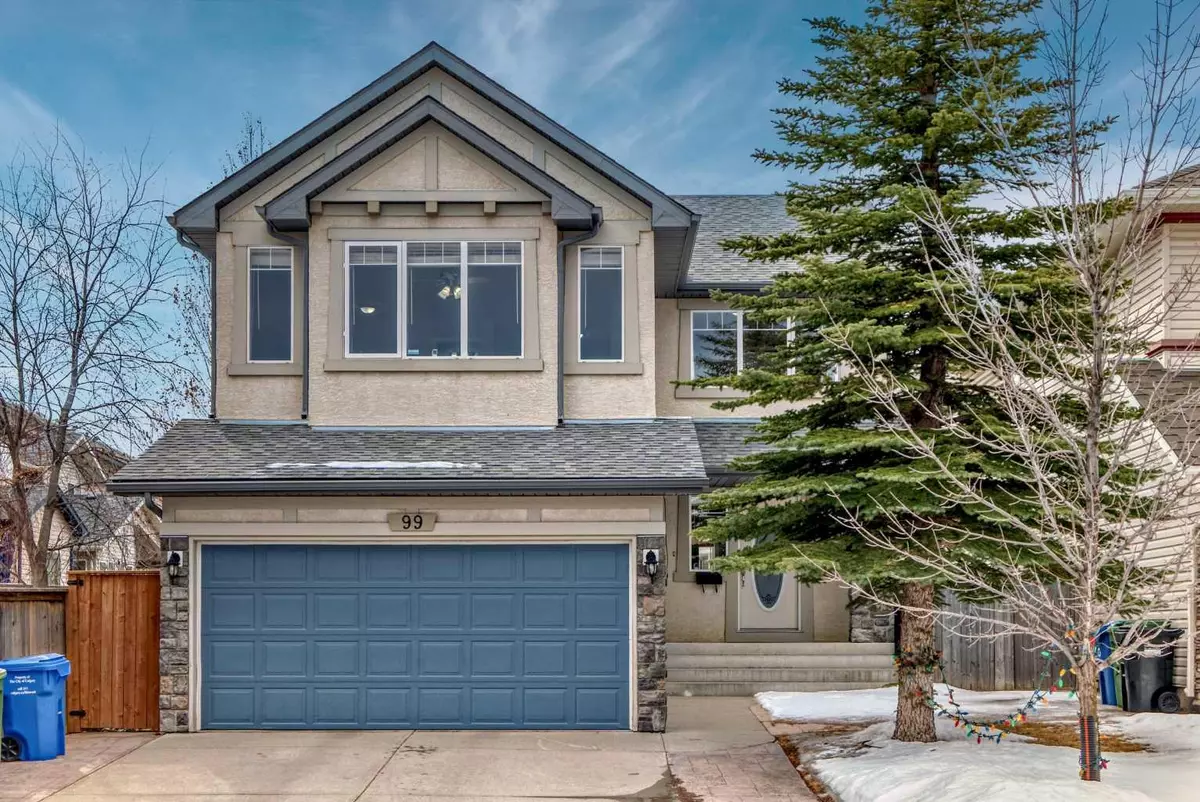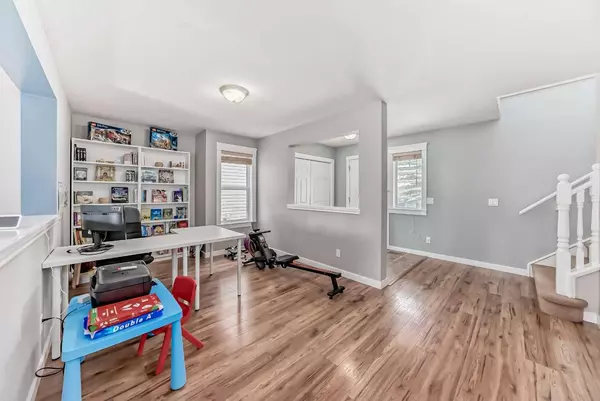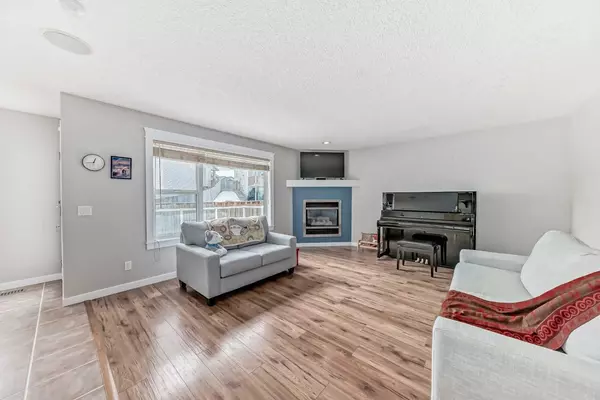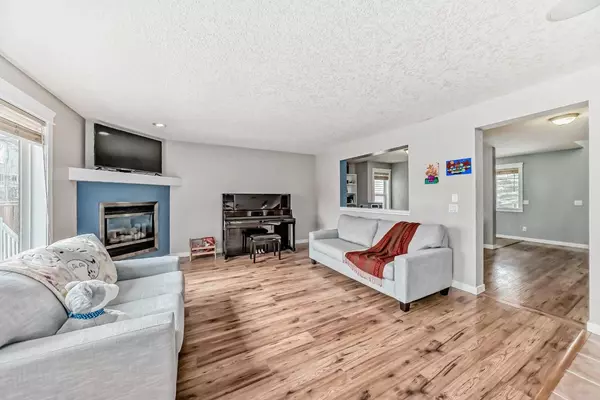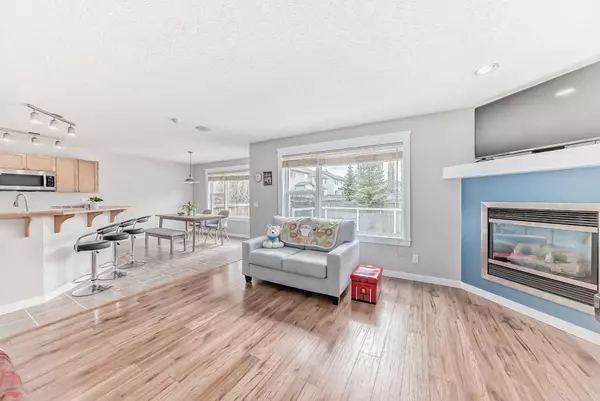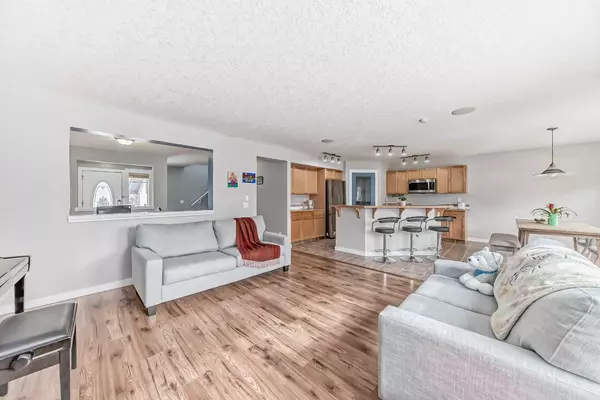$748,000
$699,888
6.9%For more information regarding the value of a property, please contact us for a free consultation.
5 Beds
4 Baths
2,312 SqFt
SOLD DATE : 03/15/2024
Key Details
Sold Price $748,000
Property Type Single Family Home
Sub Type Detached
Listing Status Sold
Purchase Type For Sale
Square Footage 2,312 sqft
Price per Sqft $323
Subdivision Panorama Hills
MLS® Listing ID A2114376
Sold Date 03/15/24
Style 2 Storey
Bedrooms 5
Full Baths 3
Half Baths 1
HOA Fees $20/ann
HOA Y/N 1
Originating Board Calgary
Year Built 2003
Annual Tax Amount $4,353
Tax Year 2023
Lot Size 4,251 Sqft
Acres 0.1
Property Description
Welcome to Panorama Hills, one of Northwest Calgary's most desired communities! Come view this well cared-for home, loaded with plenty of highlights starting with over +3000sqft of living space, bonus/flex rooms on all three finished levels, 5 bedrooms, 3 full baths, feature walls in your main and secondary bedrooms, a sunny south-facing backyard, and so much more. A 3-year old roof and nearly brand-new kitchen appliances (microwave hood fan, range, dishwasher, and fridge were installed 6 months ago!), are just a few things that you can remove from your list of possible inspection worries. By owning this home you will also gain access to the Panorama Hills Community Center, which is only a short 10-minute walk away, and is exclusive to Panorama Hills residents. With a number of both public and catholic schools within the community, easy access to major arteries such Stoney Trail, Beddington Trail, and Country Hills Boulevard, not to mention tonnes of shopping, grocery, and dining options, and other necessary amenities just a few minutes away, this home and community have more than what you need, and all of what you want! Don't miss out, book your private viewing today.
Location
Province AB
County Calgary
Area Cal Zone N
Zoning R-1N
Direction N
Rooms
Other Rooms 1
Basement Finished, Full
Interior
Interior Features Ceiling Fan(s), Central Vacuum, Kitchen Island, Pantry, Walk-In Closet(s)
Heating Fireplace(s), Forced Air
Cooling Central Air
Flooring Carpet, Ceramic Tile, Laminate
Fireplaces Number 1
Fireplaces Type Gas
Appliance Dishwasher, Dryer, Electric Stove, Microwave Hood Fan, Refrigerator, Washer, Window Coverings
Laundry Main Level
Exterior
Parking Features Double Garage Attached
Garage Spaces 2.0
Garage Description Double Garage Attached
Fence Fenced
Community Features Clubhouse, Park, Playground, Schools Nearby, Shopping Nearby, Sidewalks, Street Lights, Walking/Bike Paths
Amenities Available Clubhouse
Roof Type Asphalt Shingle
Porch Deck
Lot Frontage 38.62
Total Parking Spaces 4
Building
Lot Description Back Yard, Close to Clubhouse, Front Yard, Landscaped, Rectangular Lot
Foundation Poured Concrete
Architectural Style 2 Storey
Level or Stories Two
Structure Type Stone,Stucco,Wood Frame
Others
Restrictions None Known
Tax ID 82734985
Ownership Other,Private
Read Less Info
Want to know what your home might be worth? Contact us for a FREE valuation!

Our team is ready to help you sell your home for the highest possible price ASAP
"My job is to find and attract mastery-based agents to the office, protect the culture, and make sure everyone is happy! "


