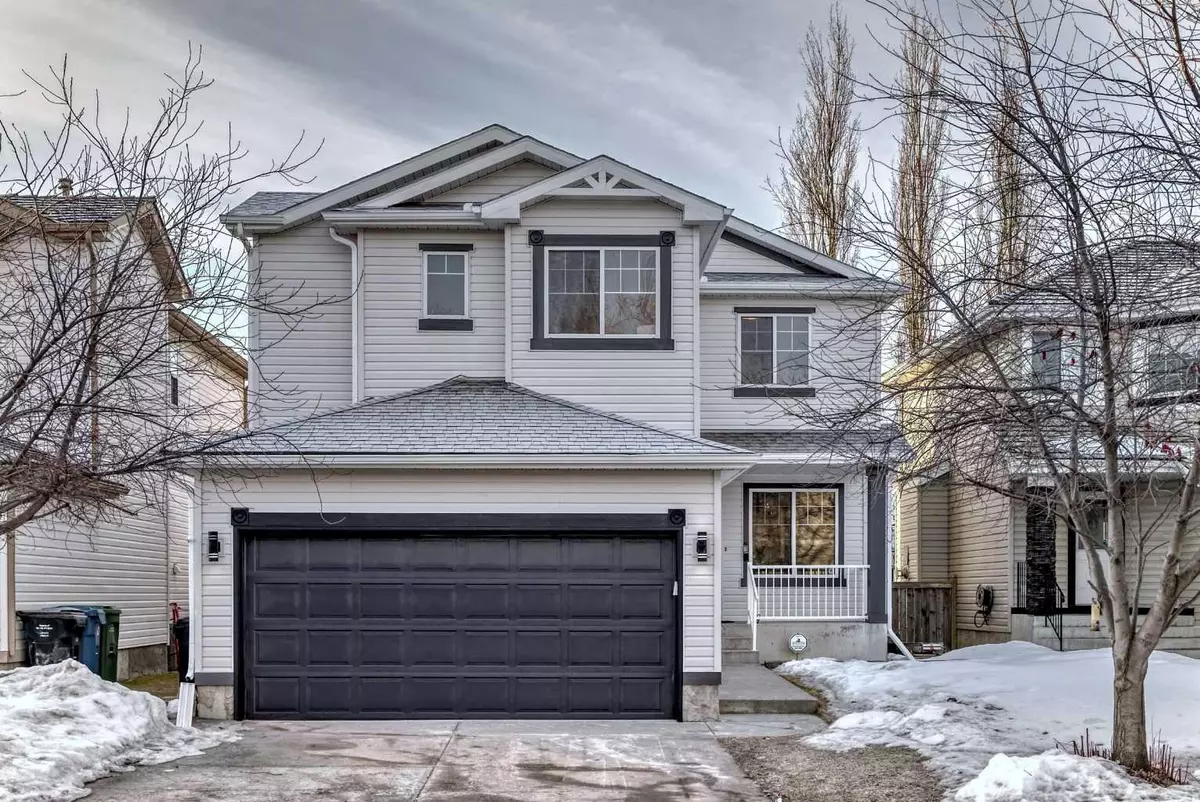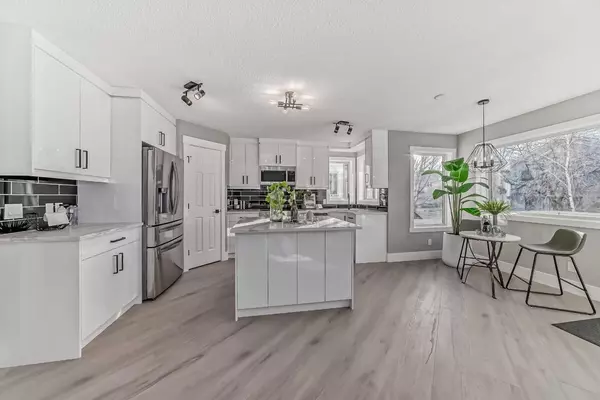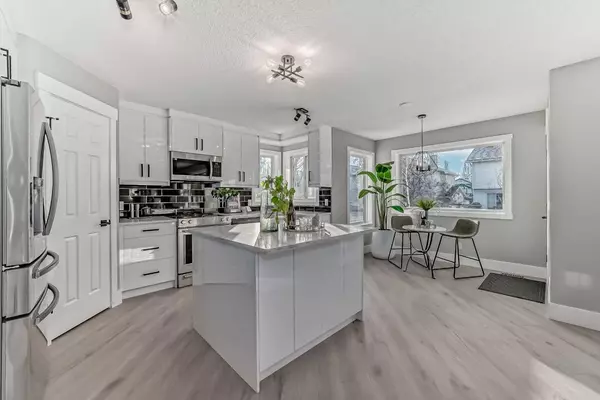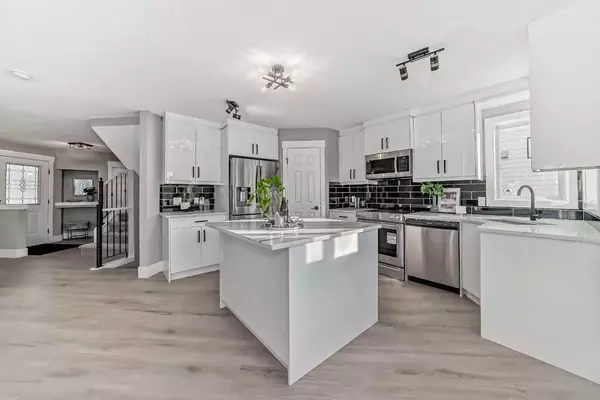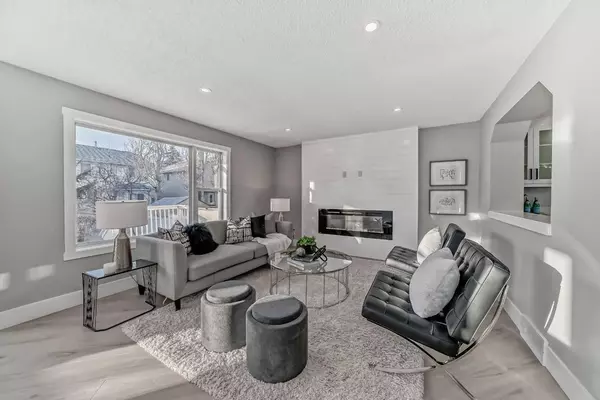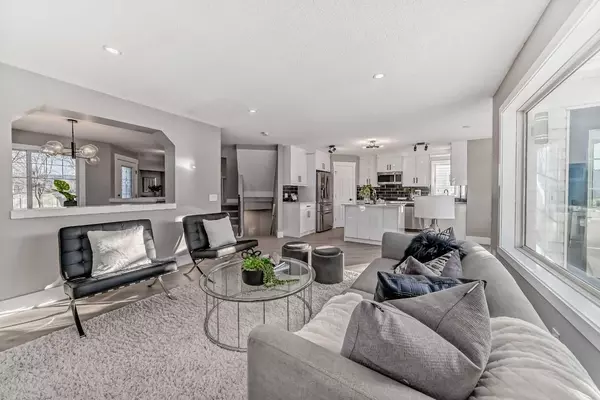$750,000
$739,900
1.4%For more information regarding the value of a property, please contact us for a free consultation.
4 Beds
3 Baths
1,935 SqFt
SOLD DATE : 03/18/2024
Key Details
Sold Price $750,000
Property Type Single Family Home
Sub Type Detached
Listing Status Sold
Purchase Type For Sale
Square Footage 1,935 sqft
Price per Sqft $387
Subdivision Douglasdale/Glen
MLS® Listing ID A2115038
Sold Date 03/18/24
Style 2 Storey Split
Bedrooms 4
Full Baths 2
Half Baths 1
Originating Board Calgary
Year Built 1998
Annual Tax Amount $3,351
Tax Year 2023
Lot Size 4,144 Sqft
Acres 0.1
Property Sub-Type Detached
Property Description
All renovated and just waiting for a new family. This open concept home will impress you from the minute you enter. All new dining room with built in cabinets which flows nicely into a large family room with feature electric fireplace, all new kitchen cabinets with quartz counters and stainless steel appliances. Easy access of eating area to a generous deck and south facing backyard. Laundry and 2 pc powder room is located by the entrance to the garage. As you head upstairs you will find 3 good sized, primary compete with walk in closet and 3 pc ensuite, and bonus room , perfect for an upstairs tv /play area. The basement if fully finished with a 4th bedroom, rec room and office. rough in for bathroom is tucked into the corner so it would be easy to compete if needed. freshly painted inside and out, new vinyl flooring and carpet throughout. all new plumbing and fixtures and so much more. Show 10 out of 10
Location
Province AB
County Calgary
Area Cal Zone Se
Zoning R-C1
Direction N
Rooms
Other Rooms 1
Basement Finished, Full
Interior
Interior Features Kitchen Island, Pantry, Quartz Counters
Heating Central, Natural Gas
Cooling None
Flooring Carpet, Ceramic Tile, Vinyl
Fireplaces Number 1
Fireplaces Type Electric
Appliance Bar Fridge, Dishwasher, Dryer, Electric Oven, Microwave Hood Fan, Refrigerator, Washer
Laundry Main Level
Exterior
Parking Features Double Garage Attached
Garage Spaces 2.0
Garage Description Double Garage Attached
Fence Fenced
Community Features Schools Nearby, Shopping Nearby
Roof Type Asphalt Shingle
Porch Deck
Lot Frontage 47.9
Total Parking Spaces 2
Building
Lot Description Back Yard
Foundation Poured Concrete
Architectural Style 2 Storey Split
Level or Stories Two
Structure Type Vinyl Siding
Others
Restrictions None Known
Tax ID 83194506
Ownership Private
Read Less Info
Want to know what your home might be worth? Contact us for a FREE valuation!

Our team is ready to help you sell your home for the highest possible price ASAP
"My job is to find and attract mastery-based agents to the office, protect the culture, and make sure everyone is happy! "


