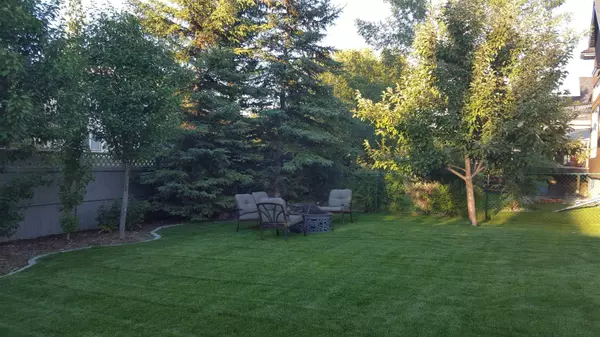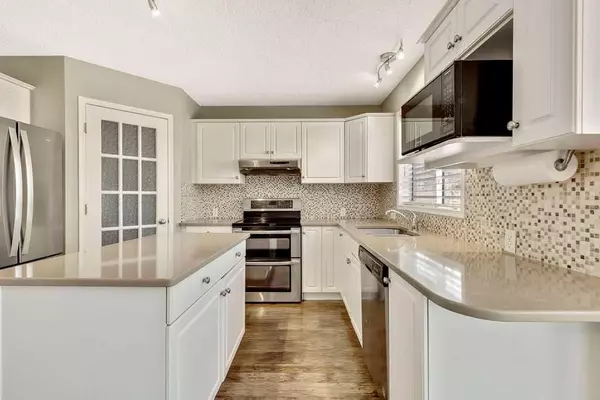$675,000
$654,900
3.1%For more information regarding the value of a property, please contact us for a free consultation.
4 Beds
3 Baths
1,685 SqFt
SOLD DATE : 03/18/2024
Key Details
Sold Price $675,000
Property Type Single Family Home
Sub Type Detached
Listing Status Sold
Purchase Type For Sale
Square Footage 1,685 sqft
Price per Sqft $400
Subdivision Douglasdale/Glen
MLS® Listing ID A2115614
Sold Date 03/18/24
Style 2 Storey
Bedrooms 4
Full Baths 2
Half Baths 1
Originating Board Calgary
Year Built 1994
Annual Tax Amount $3,246
Tax Year 2023
Lot Size 5,435 Sqft
Acres 0.12
Property Sub-Type Detached
Property Description
Welcome to the Neighbourhood!!! You are going to love living in Douglasdale!! The Bow River pathways are only steps away from your new house. Spectacular Fully Finished home with A/C and just over 2560 sqft of developed living space. The home has been well cared for and maintained over the years of ownership. Many updates to keep the home fresh and stylish. To name only a few: Asphalt Shingles( 2012) new carpet (2024) Fridge and dishwasher (2021) and renovations to the Kitchen and Primary bathroom ensuite. Featuring gas fireplace in the main family room; 3 bedrooms up; Primary bedrooms includes 4 pc ensuite and large walk in closet. The fully developed basement is spacious and complete with family/games room, one bedroom and a dedicated space to complete a full bathroom with still plenty of storage. Beautifully landscaped backyard with private setting; BBQ/firepit area, fruit trees and timeless brick patio to complete the look. This is the home you've been watching the market for! Book a showing today to see what all the fuss is about!
Location
Province AB
County Calgary
Area Cal Zone Se
Zoning R-C1
Direction S
Rooms
Other Rooms 1
Basement Finished, Full
Interior
Interior Features Kitchen Island, No Smoking Home, Pantry, Storage, Walk-In Closet(s)
Heating Forced Air
Cooling Central Air
Flooring Carpet, Vinyl Plank
Fireplaces Number 1
Fireplaces Type Gas, Living Room
Appliance Central Air Conditioner, Dishwasher, Dryer, Electric Stove, Garage Control(s), Microwave, Refrigerator, Stove(s), Washer, Window Coverings
Laundry Main Level
Exterior
Parking Features Double Garage Attached, Driveway, Garage Door Opener
Garage Spaces 2.0
Garage Description Double Garage Attached, Driveway, Garage Door Opener
Fence Fenced
Community Features Golf, Park, Playground, Schools Nearby, Shopping Nearby, Walking/Bike Paths
Roof Type Asphalt Shingle
Porch Front Porch
Lot Frontage 45.93
Total Parking Spaces 4
Building
Lot Description Back Yard, Few Trees, Front Yard, Landscaped, Level, Rectangular Lot
Foundation Poured Concrete
Architectural Style 2 Storey
Level or Stories Two
Structure Type Brick,Vinyl Siding,Wood Frame
Others
Restrictions None Known
Tax ID 83104583
Ownership Private
Read Less Info
Want to know what your home might be worth? Contact us for a FREE valuation!

Our team is ready to help you sell your home for the highest possible price ASAP
"My job is to find and attract mastery-based agents to the office, protect the culture, and make sure everyone is happy! "







