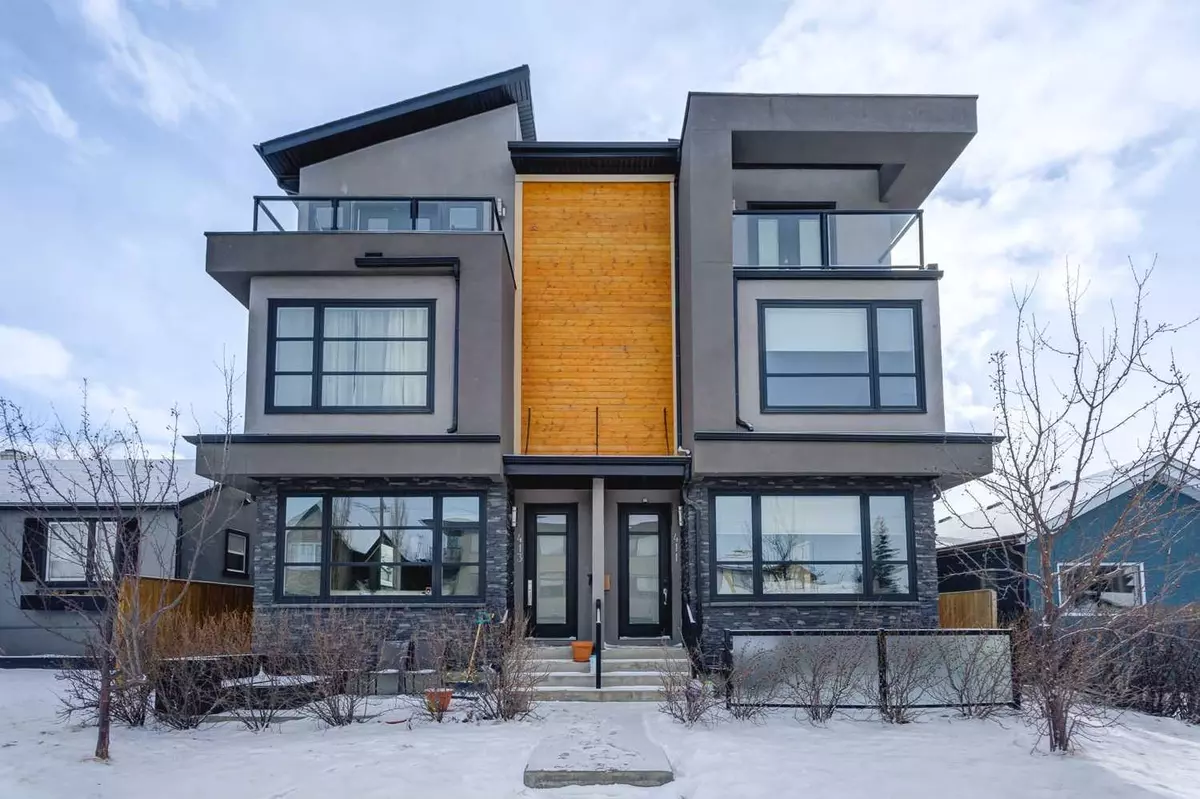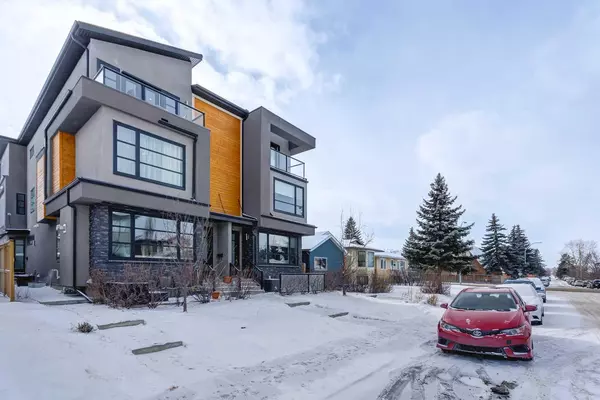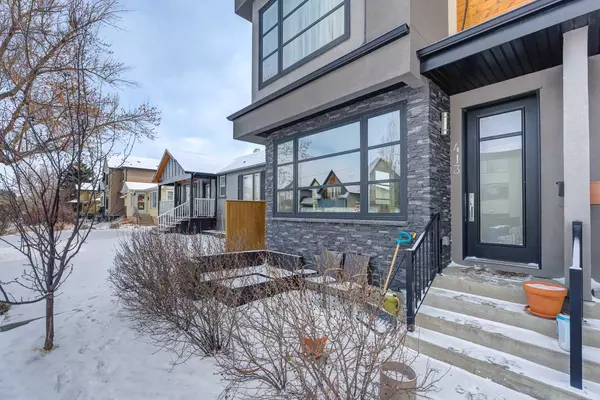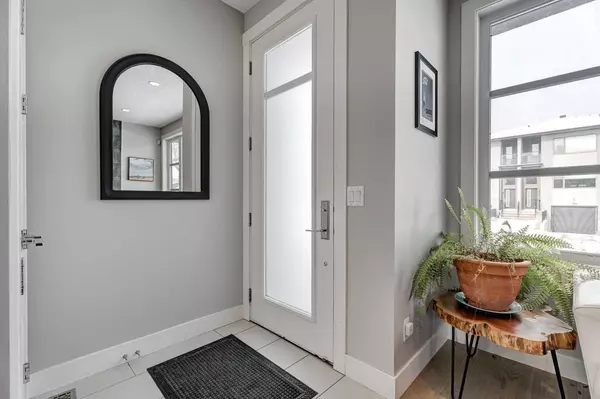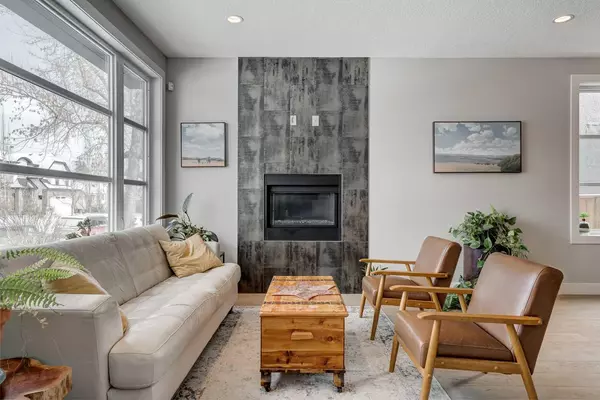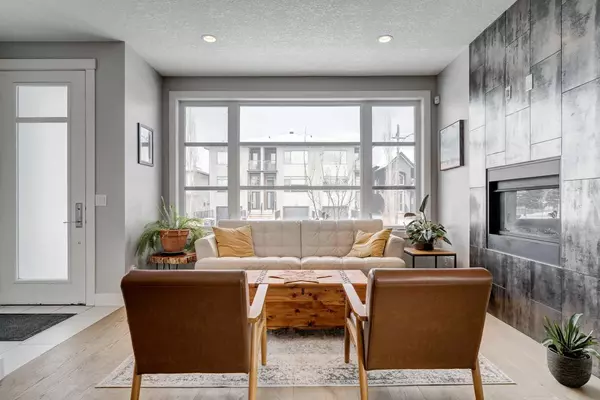$675,000
$649,900
3.9%For more information regarding the value of a property, please contact us for a free consultation.
3 Beds
3 Baths
2,030 SqFt
SOLD DATE : 03/21/2024
Key Details
Sold Price $675,000
Property Type Townhouse
Sub Type Row/Townhouse
Listing Status Sold
Purchase Type For Sale
Square Footage 2,030 sqft
Price per Sqft $332
Subdivision Winston Heights/Mountview
MLS® Listing ID A2113368
Sold Date 03/21/24
Style 3 Storey
Bedrooms 3
Full Baths 2
Half Baths 1
Condo Fees $275
Originating Board Calgary
Year Built 2013
Annual Tax Amount $3,266
Tax Year 2023
Property Sub-Type Row/Townhouse
Property Description
Nestled within the charming neighborhood of Winston Heights stands a meticulously crafted townhouse condo offering the epitome of modern urban living. This contemporary residence seamlessly blends style, comfort, and functionality to create a haven for its owners.
As you approach the townhouse, you're greeted by its elegant façade, featuring clean lines, large windows, and thoughtful landscaping. The exterior exudes a sense of sophistication, setting the tone for what lies within. The front porch area offers a wonderful area to enjoy the morning sunshine and the beautiful bushes offer wonderful privacy for evening visits outside! Upon entering, you're welcomed into a bright and airy living space adorned with high ceilings, hardwood floors that flow effortlessly throughout the main level and a gorgeous feature gas fireplace. The open-concept layout seamlessly connects the living, dining, and kitchen areas, creating an ideal space for both relaxation and entertaining guests. The kitchen is a chef's dream, boasting sleek quartz countertops, stainless steel appliances, and ample cabinet space for storage. A large walk-in pantry allows for storing those oversized kitchen appliances that we love but can never find a spot for!!
Moving to the upper level you'll find 2 large bedrooms, both with walk-in closets and large windows providing tons of natural light. Additionally, you'll find a 5-piece bathroom and dedicated laundry room. The third level is a true highlight of this townhome, featuring an executive primary bedroom that spans the entire floor. This space is truly a dream, with the ability to create an office space, meditation space, reading nook or lounging area. Large walk-in closet and your personal oasis of a 5-piece ensuite complete with soaker tub, stone and tile, glass enclosed shower, and dual vanity. The large deck off the primary suite offers an ideal space to enjoy your morning coffee or to watch the sunset over Nose Hill Park. The view is spectacular and one you'll surely fall in love with!
The basement of this home is awaiting your personal touch but has been roughed in for a bathroom and offers plenty of space to create a 4th bedroom and recreation room! Additional features of this property include a detached heated garage, underground sprinkler system and a swoon worthy lighting package throughout the home. Winston Heights is a wonderful community with strong engagement, young families, and plenty of new development. This home is within walking distance to schools, shopping, parks, The Winston Golf Club and transit. Enjoy the benefits of a family community while also being only minutes to downtown, YYC, UofC, SAIT and the Foothills Hospital!
Location
Province AB
County Calgary
Area Cal Zone Cc
Zoning M-C1
Direction N
Rooms
Other Rooms 1
Basement Full, Unfinished
Interior
Interior Features Built-in Features, Central Vacuum, Closet Organizers, Double Vanity, High Ceilings, No Animal Home, No Smoking Home, Quartz Counters, Soaking Tub, Walk-In Closet(s)
Heating Forced Air, Natural Gas
Cooling None
Flooring Carpet, Ceramic Tile, Hardwood
Fireplaces Number 1
Fireplaces Type Gas, Living Room
Appliance Dishwasher, Dryer, Electric Stove, Garage Control(s), Refrigerator, Washer, Window Coverings
Laundry Laundry Room, Upper Level
Exterior
Parking Features Single Garage Detached
Garage Spaces 1.0
Garage Description Single Garage Detached
Fence Partial
Community Features Golf, Park, Playground, Schools Nearby, Shopping Nearby, Sidewalks, Street Lights, Walking/Bike Paths
Amenities Available None
Roof Type Fiberglass
Porch Front Porch
Total Parking Spaces 1
Building
Lot Description Back Lane, Low Maintenance Landscape, Street Lighting
Foundation Poured Concrete
Architectural Style 3 Storey
Level or Stories Three Or More
Structure Type Concrete,Stone,Stucco
Others
HOA Fee Include Insurance,Reserve Fund Contributions
Restrictions Pet Restrictions or Board approval Required
Tax ID 83069794
Ownership Private
Pets Allowed Restrictions, Yes
Read Less Info
Want to know what your home might be worth? Contact us for a FREE valuation!

Our team is ready to help you sell your home for the highest possible price ASAP
"My job is to find and attract mastery-based agents to the office, protect the culture, and make sure everyone is happy! "


