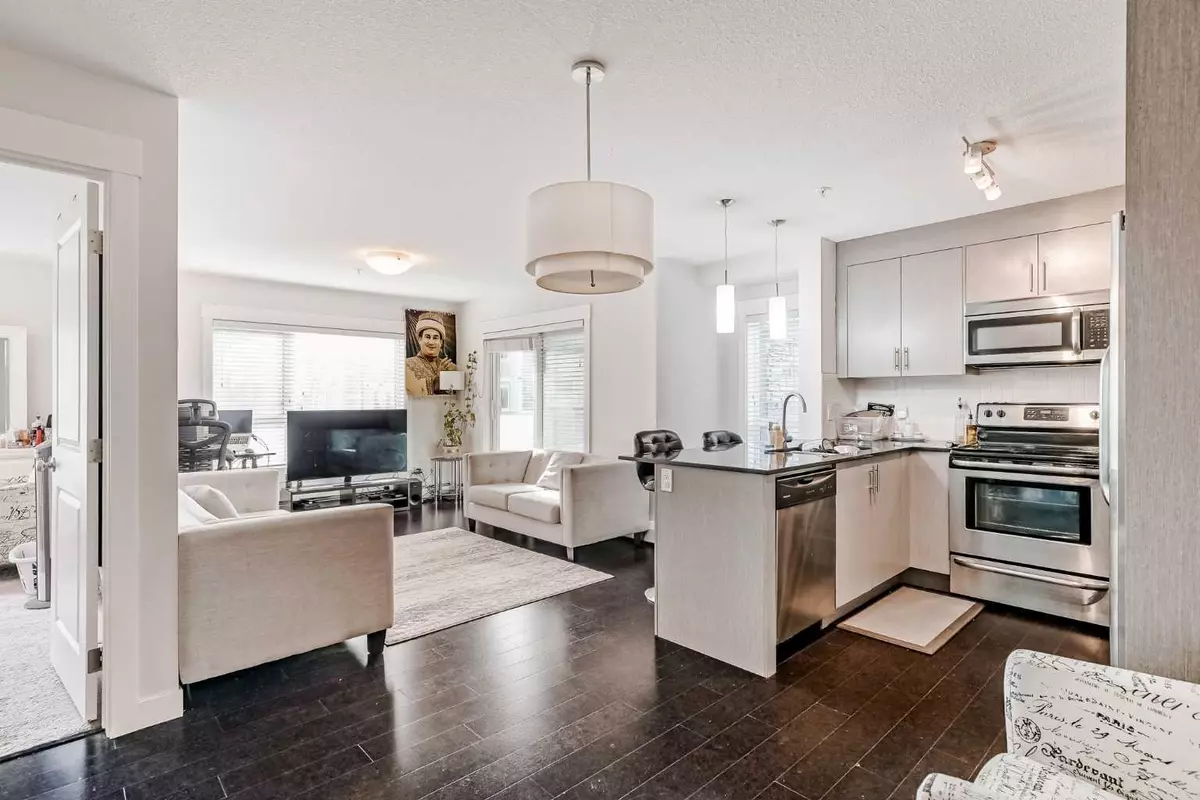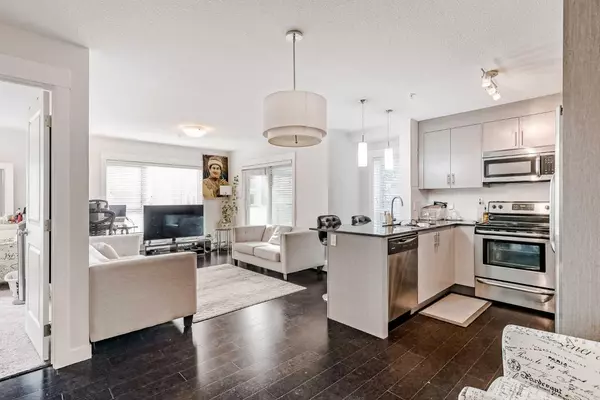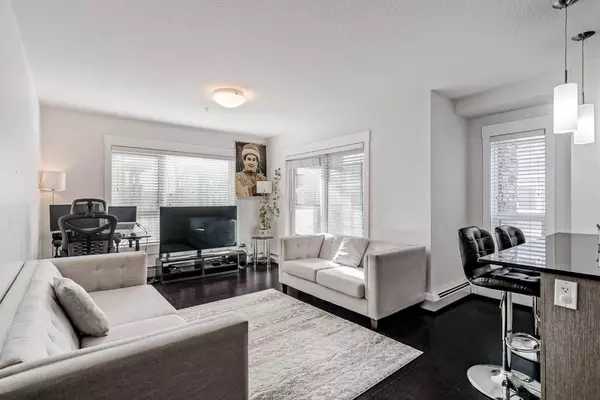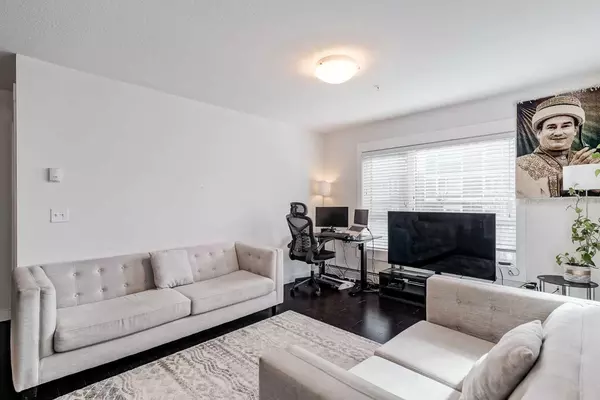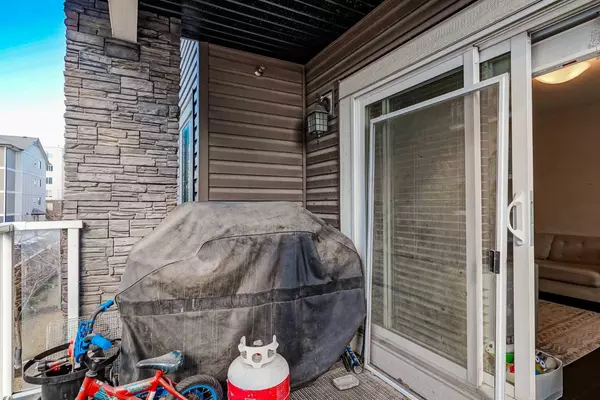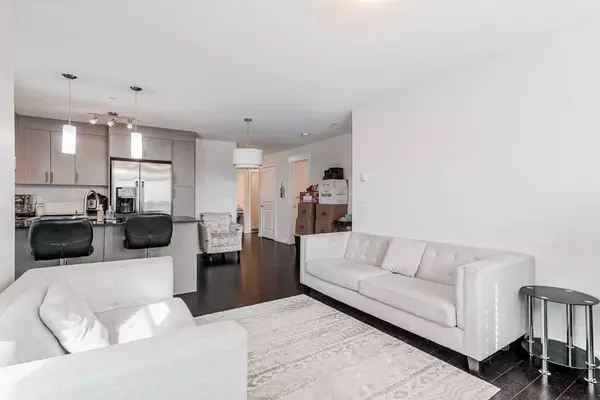$338,000
$325,000
4.0%For more information regarding the value of a property, please contact us for a free consultation.
2 Beds
2 Baths
943 SqFt
SOLD DATE : 03/22/2024
Key Details
Sold Price $338,000
Property Type Condo
Sub Type Apartment
Listing Status Sold
Purchase Type For Sale
Square Footage 943 sqft
Price per Sqft $358
Subdivision Skyview Ranch
MLS® Listing ID A2114089
Sold Date 03/22/24
Style Apartment
Bedrooms 2
Full Baths 2
Condo Fees $586/mo
Originating Board Calgary
Year Built 2015
Annual Tax Amount $1,281
Tax Year 2023
Property Description
Here it is! A delightful 2-bedroom, 2-bathroom condo spanning a generous 943 square feet! This corner unit boasts a charming deck where you can soak up the sunshine or enjoy your morning cup of coffee. Included are not one, but two titled parking stalls; whether you prefer the convenience of underground parking or the ease of surface parking, you're covered. Plus, there's a good-sized storage locker to stow away all your belongings. Located in the vibrant neighbourhood of Skyview Ranch, this condo offers easy access to all amenities and major routes like Stoney Trail and Metis Trail. And for added convenience, you'll enjoy in-suite laundry and stainless steel appliances in the kitchen. With bright interiors flooded with sunlight, this condo is the perfect blend of comfort and style. Don't miss out on this fantastic opportunity to call it yours!
Location
Province AB
County Calgary
Area Cal Zone Ne
Zoning M-2
Direction SE
Rooms
Other Rooms 1
Interior
Interior Features Breakfast Bar, Closet Organizers, Granite Counters, No Smoking Home, Pantry, Storage
Heating Baseboard
Cooling None
Flooring Carpet, Hardwood
Appliance Dishwasher, Electric Stove, Refrigerator, Washer/Dryer, Window Coverings
Laundry In Unit
Exterior
Parking Features Stall, Underground
Garage Description Stall, Underground
Community Features Park, Playground, Schools Nearby, Shopping Nearby, Sidewalks, Street Lights, Walking/Bike Paths
Amenities Available Elevator(s), Park, Parking, Snow Removal, Trash, Visitor Parking
Porch Deck
Exposure W
Total Parking Spaces 2
Building
Story 4
Architectural Style Apartment
Level or Stories Single Level Unit
Structure Type Concrete,Vinyl Siding
Others
HOA Fee Include Amenities of HOA/Condo,Common Area Maintenance,Heat,Insurance,Maintenance Grounds,Professional Management,Reserve Fund Contributions,Sewer,Snow Removal,Trash,Water
Restrictions None Known
Ownership Joint Venture
Pets Allowed Yes
Read Less Info
Want to know what your home might be worth? Contact us for a FREE valuation!

Our team is ready to help you sell your home for the highest possible price ASAP
"My job is to find and attract mastery-based agents to the office, protect the culture, and make sure everyone is happy! "


