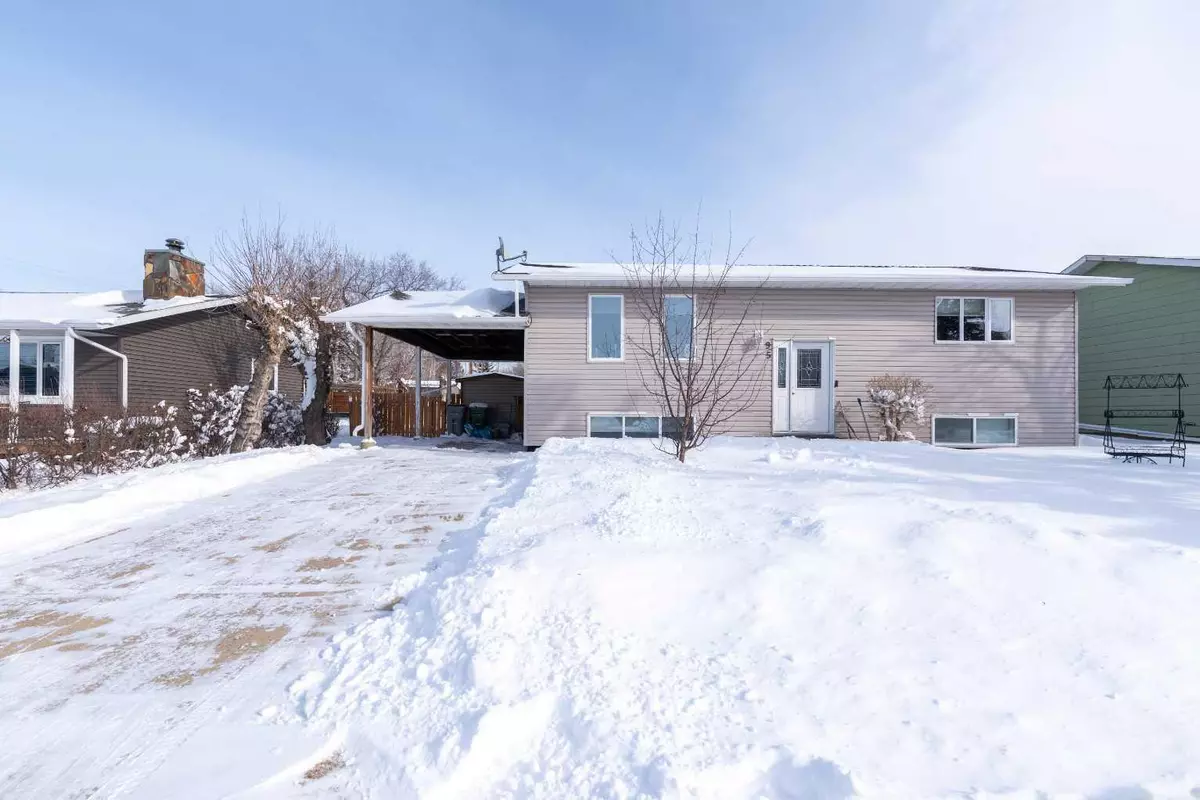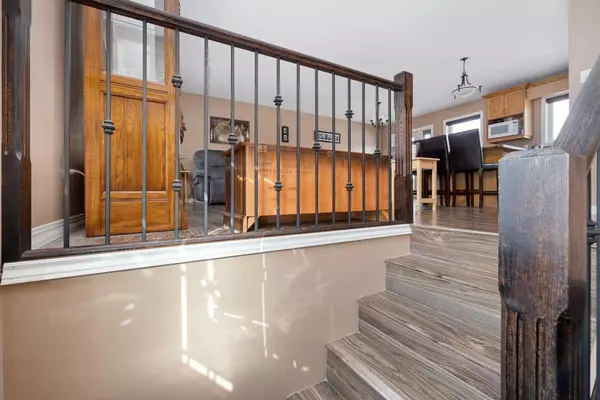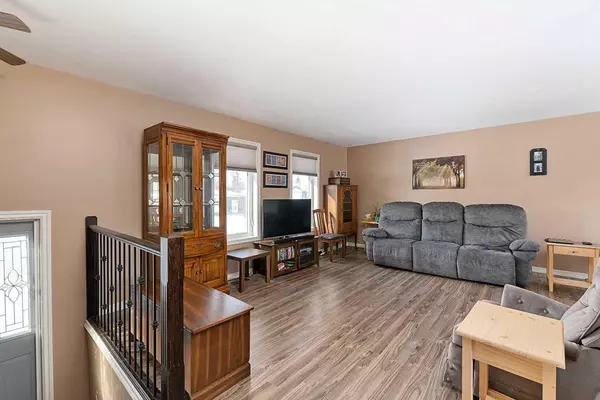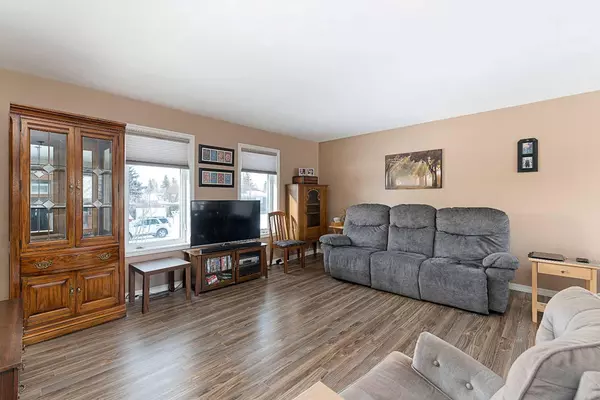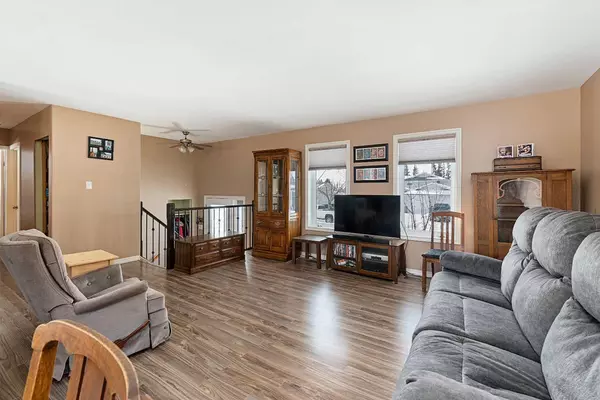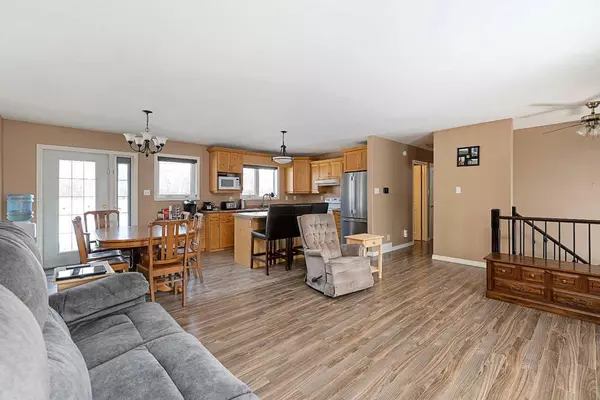$200,000
$214,900
6.9%For more information regarding the value of a property, please contact us for a free consultation.
4 Beds
2 Baths
982 SqFt
SOLD DATE : 03/27/2024
Key Details
Sold Price $200,000
Property Type Single Family Home
Sub Type Detached
Listing Status Sold
Purchase Type For Sale
Square Footage 982 sqft
Price per Sqft $203
MLS® Listing ID A2110984
Sold Date 03/27/24
Style Bi-Level
Bedrooms 4
Full Baths 1
Half Baths 1
Originating Board Lloydminster
Year Built 1976
Annual Tax Amount $1,647
Tax Year 2023
Lot Size 9,000 Sqft
Acres 0.21
Property Description
Introducing a charming home nestled in Lashburn, Saskatchewan! This delightful property boasts 4 generously sized bedrooms and 2 bathrooms, offering ample space for comfortable living. The expansive dining area provides an inviting atmosphere for gatherings and meals, complemented by its open layout. Step outside to discover a vast yard, perfect for outdoor activities and relaxation, along with a convenient carport for parking. Meticulously maintained, this home is in excellent condition, promising both comfort and functionality for its lucky new owners. Don't miss out on this wonderful opportunity to make this house your home! Check out the 3D virtual tour.
Location
Province SK
County Saskatchewan
Zoning R1
Direction E
Rooms
Basement Finished, Full
Interior
Interior Features Ceiling Fan(s), Closet Organizers, Kitchen Island, Laminate Counters, No Animal Home, No Smoking Home, Open Floorplan, Storage
Heating High Efficiency, Forced Air, Natural Gas
Cooling Central Air
Flooring Carpet, Laminate, Linoleum
Appliance Dishwasher, Freezer, Microwave, Range Hood, Refrigerator, Stove(s), Washer/Dryer, Window Coverings
Laundry In Basement
Exterior
Parking Features Carport
Garage Description Carport
Fence Fenced
Community Features None
Roof Type Asphalt Shingle
Porch Deck
Total Parking Spaces 2
Building
Lot Description Rectangular Lot
Foundation Wood
Architectural Style Bi-Level
Level or Stories Bi-Level
Structure Type Wood Frame
Others
Restrictions None Known
Ownership Other
Read Less Info
Want to know what your home might be worth? Contact us for a FREE valuation!

Our team is ready to help you sell your home for the highest possible price ASAP
"My job is to find and attract mastery-based agents to the office, protect the culture, and make sure everyone is happy! "


