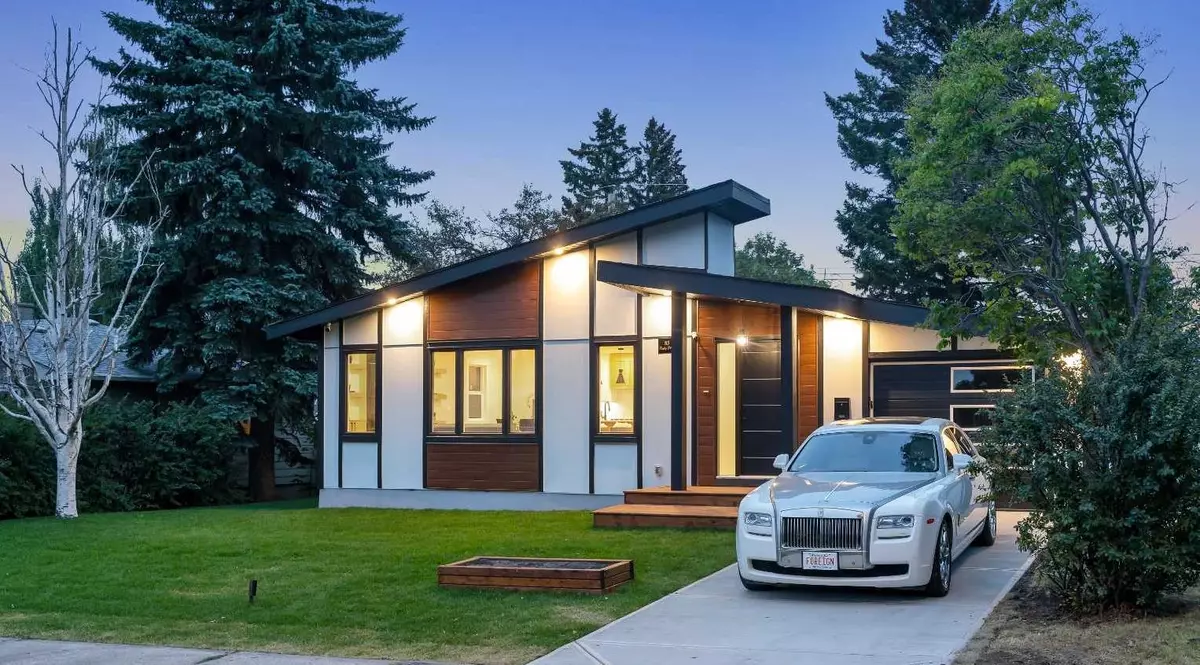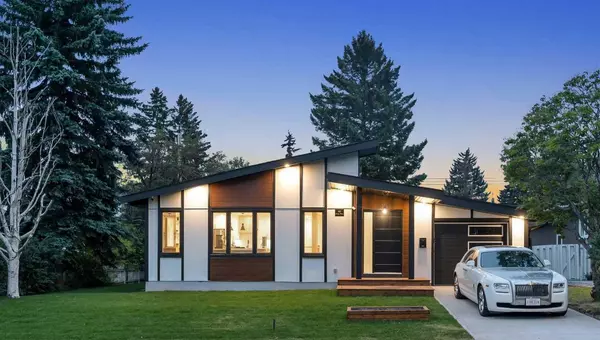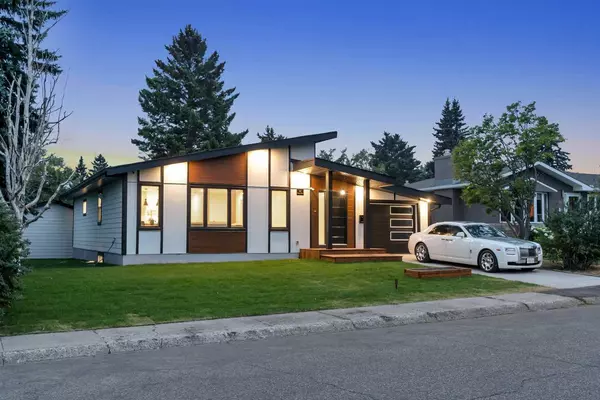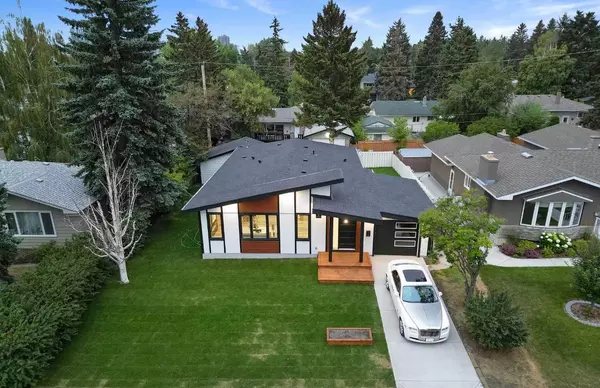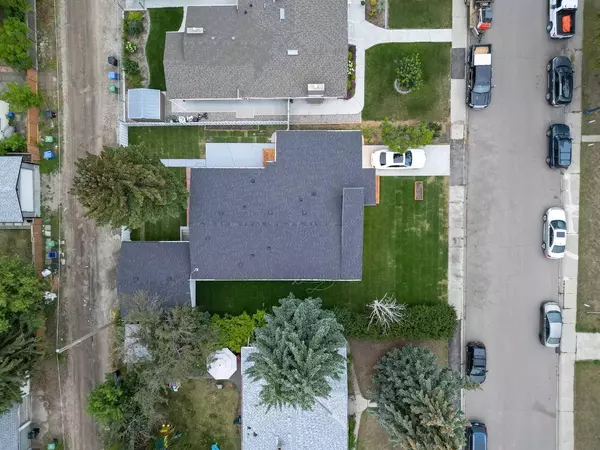$925,000
$949,900
2.6%For more information regarding the value of a property, please contact us for a free consultation.
4 Beds
4 Baths
1,448 SqFt
SOLD DATE : 03/28/2024
Key Details
Sold Price $925,000
Property Type Single Family Home
Sub Type Detached
Listing Status Sold
Purchase Type For Sale
Square Footage 1,448 sqft
Price per Sqft $638
Subdivision Kingsland
MLS® Listing ID A2114705
Sold Date 03/28/24
Style Bungalow
Bedrooms 4
Full Baths 3
Half Baths 1
Originating Board Calgary
Year Built 1957
Annual Tax Amount $3,906
Tax Year 2023
Lot Size 6,490 Sqft
Acres 0.15
Property Sub-Type Detached
Property Description
SW Backyard | Triple Car Garage | Massive Lot | Extensively & Extravagantly Renovated | 4 BED + 3.5 BATH + GYM ROOM/OFFICE | 2 Primary Bedrooms Upstairs | Open Concept | Large Driveway | Esteemed Neighbourhood
Welcome to your dream home that seamlessly marries convenience and luxury. Nestled in a highly regarded and well-established neighborhood, this exquisite 4-bedroom, 4-bathroom residence is the epitome of modern living.
Step inside to discover a harmonious blend of modern finishes and essential comforts that cater to your every need. With a Scandinavian-inspired design, this home exudes elegance and simplicity that's both timeless and contemporary.
In a testament to sheer convenience, the main floor boasts an expansive laundry area. It's equipped with a sink and many built-ins.
While numerous bungalows contend with the challenge of compact mud rooms, this residence distinguishes itself with a generously spacious mud room.
The heart of this home is the expansive kitchen, adorned with sleek stainless-steel appliances and ample space for culinary creations. Prepare gourmet meals effortlessly while relishing the practicality of a main floor laundry room, a thoughtful feature that adds to the overall ease of daily living.
The primary bedroom is a luxurious retreat, boasting generous dimensions and a touch of opulence. Enjoy the convenience of a spacious walk-in closet, making organization a breeze. An additional bedroom with an ensuite bathroom offers privacy and comfort, catering to guests or family members alike.
Venture to the basement to discover a world of entertainment possibilities. A generously sized recreation room invites you to unwind and create memorable moments with loved ones. Two sizable bedrooms provide ample space for relaxation or a home office setup, while a den/exercise room caters to your versatility needs. Indulge in the finer things with a full bathroom for added convenience, ensuring that every corner of this home is functional and well-designed. And for those who appreciate a touch of sophistication, the basement is adorned with a stunning wet bar, perfect for hosting gatherings and celebrations.
A true highlight of this property is the generous lot size that accommodates both a detached double car garage (brand new with high ceilings) and an attached single car garage. Parking is an absolute breeze, ensuring your vehicles are secure and protected from the elements.
This home is generously upgraded. Included is a security camera system, built-in speakers, and under lit LED lighting. The glass railings contribute to an upscale ambiance in the house. The staircase is equipped with illuminated lighting all the way down.
Intrigued? This house is more than just a property; it's a lifestyle upgrade. Book a showing with your favourite realtor today!
Location
Province AB
County Calgary
Area Cal Zone S
Zoning R-C1
Direction N
Rooms
Other Rooms 1
Basement Separate/Exterior Entry, Finished, Full
Interior
Interior Features Bar, Breakfast Bar, Built-in Features, Closet Organizers, Double Vanity, Kitchen Island, No Animal Home, No Smoking Home, Open Floorplan, Pantry, Recessed Lighting, Soaking Tub, Stone Counters, Storage, Vinyl Windows, Walk-In Closet(s), Wet Bar
Heating Forced Air, Natural Gas
Cooling None
Flooring Carpet, Ceramic Tile, Vinyl Plank
Fireplaces Number 1
Fireplaces Type Electric
Appliance Built-In Oven, Dishwasher, Dryer, Garage Control(s), Gas Range, Microwave, Range Hood, Refrigerator, Washer
Laundry Laundry Room, Main Level
Exterior
Parking Features Covered, Double Garage Detached, Driveway, Enclosed, Oversized, Single Garage Attached
Garage Spaces 3.0
Garage Description Covered, Double Garage Detached, Driveway, Enclosed, Oversized, Single Garage Attached
Fence Fenced
Community Features Golf, Park, Playground, Pool, Schools Nearby, Shopping Nearby, Sidewalks, Street Lights, Tennis Court(s)
Roof Type Asphalt
Porch Patio
Lot Frontage 64.96
Exposure N
Total Parking Spaces 5
Building
Lot Description Back Lane, Back Yard, City Lot, Close to Clubhouse, Dog Run Fenced In, Few Trees, Front Yard, Lawn, Interior Lot, Landscaped, Level, Street Lighting, Open Lot, Private, Rectangular Lot
Foundation Poured Concrete
Architectural Style Bungalow
Level or Stories One
Structure Type Composite Siding,Concrete,Stucco,Wood Frame
New Construction 1
Others
Restrictions See Remarks
Tax ID 83236666
Ownership Private
Read Less Info
Want to know what your home might be worth? Contact us for a FREE valuation!

Our team is ready to help you sell your home for the highest possible price ASAP
"My job is to find and attract mastery-based agents to the office, protect the culture, and make sure everyone is happy! "


