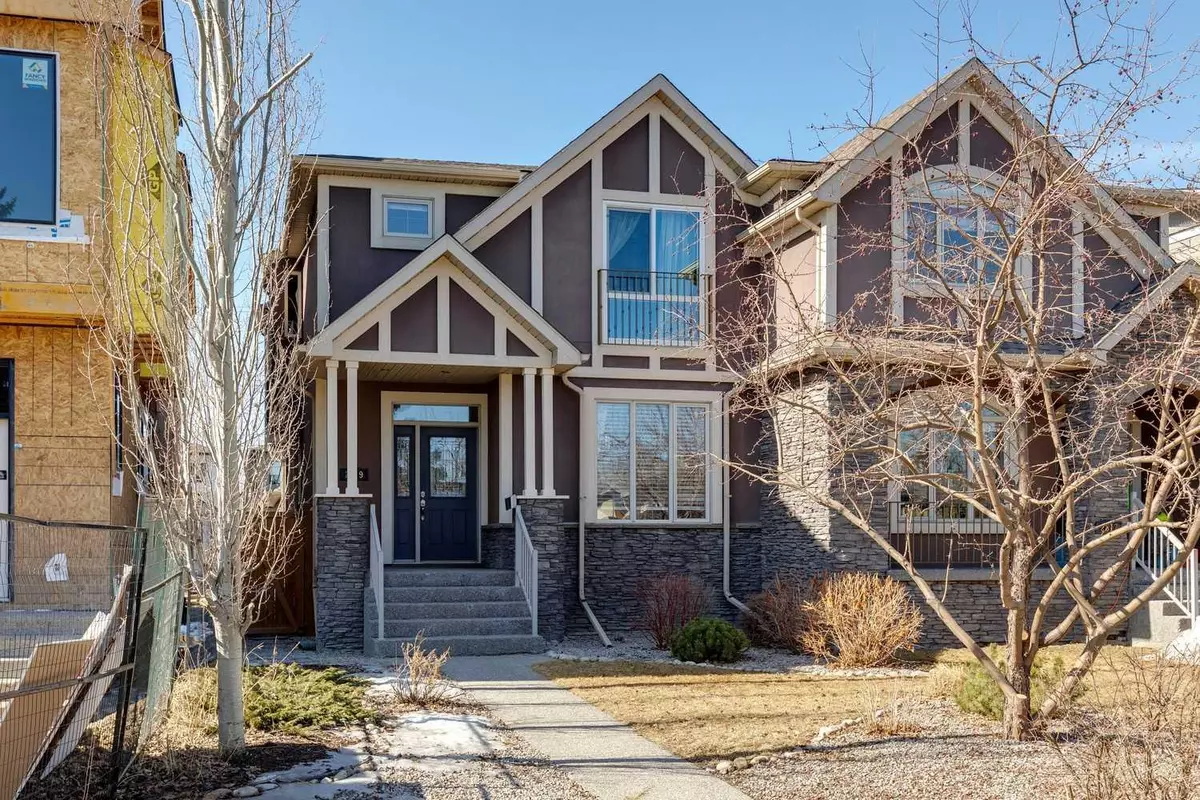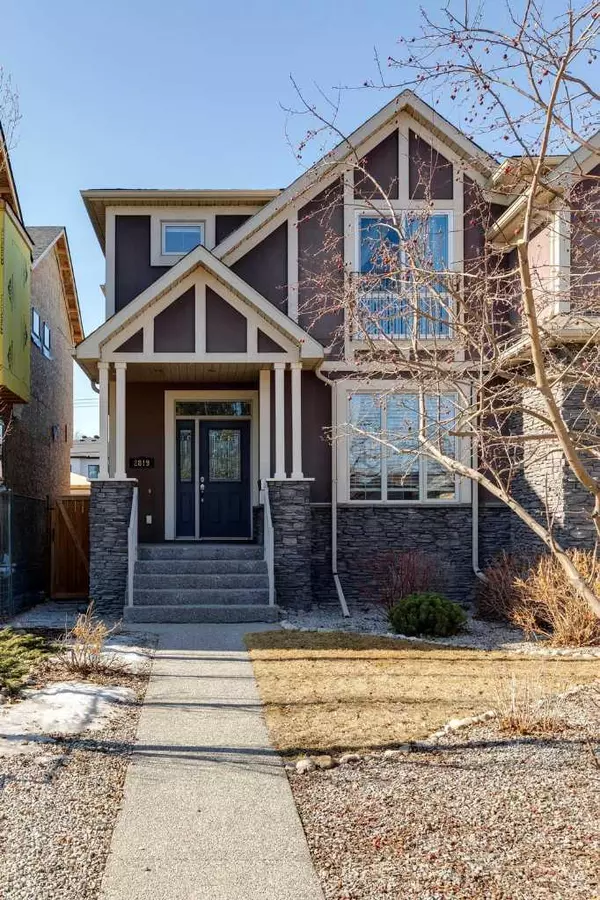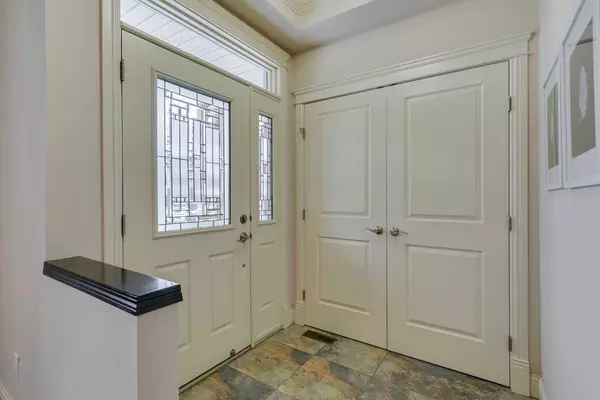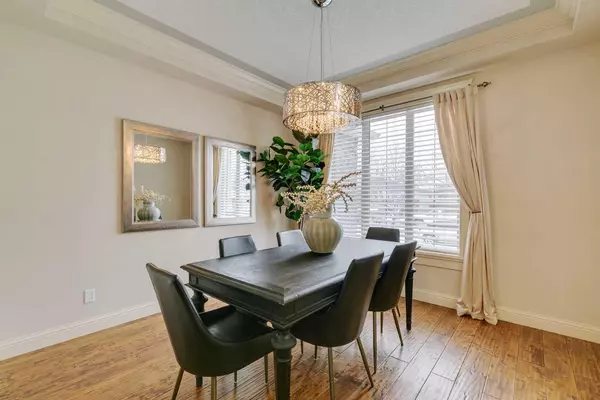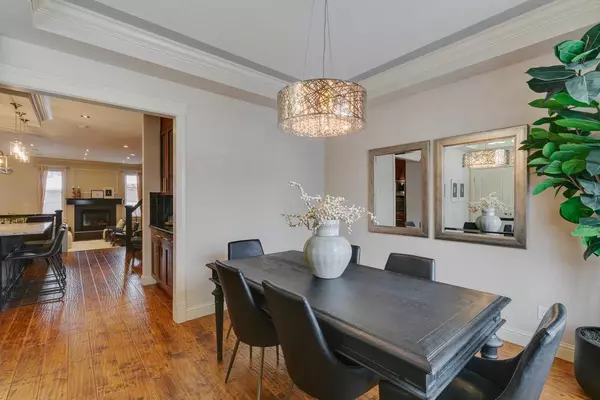$825,000
$769,000
7.3%For more information regarding the value of a property, please contact us for a free consultation.
4 Beds
4 Baths
1,970 SqFt
SOLD DATE : 04/02/2024
Key Details
Sold Price $825,000
Property Type Single Family Home
Sub Type Semi Detached (Half Duplex)
Listing Status Sold
Purchase Type For Sale
Square Footage 1,970 sqft
Price per Sqft $418
Subdivision Killarney/Glengarry
MLS® Listing ID A2116762
Sold Date 04/02/24
Style 2 Storey,Side by Side
Bedrooms 4
Full Baths 3
Half Baths 1
Originating Board Calgary
Year Built 2006
Annual Tax Amount $4,403
Tax Year 2023
Lot Size 3,799 Sqft
Acres 0.09
Property Sub-Type Semi Detached (Half Duplex)
Property Description
Welcome to timeless charm in Killarney... No cookie cutter home here! This elegant infill sits on a RARE 152 foot deep lot with a custom two-tiered deck perfect for hosting your family and friends for summer barbecues! Offering nearly 3000 sqft. of luxury, this original owner home has been well cared for and shows tremendous pride of ownership over the years. As you pull up, take note of the aggregate walkway and wide front porch. Inside, you are greeted to a well-appointed formal dining room that can be used as a WFH office if required. Beautiful crown moulding throughout the home gives it that wow factor! Moving to the kitchen, you are greeted to a chef's dream with stainless appliances including a gas stove, loads of cabinet and counter space and your own dedicated pantry. If that's not enough, take view of the custom-built dry bar/hutch with French style glass cabinet doors for that nice touch plus a space for eat-in dining. The large sunken living room provides a built-in entertainment unit and a gas fireplace for those snowy days when you just want to curl up to a book and a glass of wine. Heading up the beautiful spiral staircase, you enter the spacious primary retreat with a built-in wall closet and a spa like en-suite equipped with heated floors, double vanities, a standup glass shower and a jacuzzi tub! Across the hall, you have bedrooms two and three of good size, upper floor laundry with more cabinets, an additional full bath plus two linen closets for convenience on opposite ends of the staircase. Loads of natural light fill the space with a massive skylight in the middle of the top floor. Heading to the basement, you'll notice you have more developed space than your average infill. Nearly a 1000 sqft. includes a sizeable entertainment space with a built-in media unit, a walk-in closet for storage, a third full bath and a fourth oversized bedroom that can be utilized as a bedroom AND a gym or an additional WFH office. As a bonus, you have an additional walk-in cold storage perfect for pickling or those wine aficionados! Your west-facing backyard has plenty of space to entertain and room for the kids and pups to play! The double garage offers additional built-in storage and a paved back-alley for convenience. This home is centrally located just steps from the bike lanes leading to Marda Loop and a quick walk to the LRT. Minutes to downtown, major routes and a quick hop to WestHills shopping and amenities. Grab a hold of value in an increasingly competitive market and make this your next home!
Location
Province AB
County Calgary
Area Cal Zone Cc
Zoning R-C2
Direction E
Rooms
Other Rooms 1
Basement Finished, Full
Interior
Interior Features Built-in Features, Central Vacuum, Closet Organizers, Crown Molding, Double Vanity, Dry Bar, Jetted Tub, Kitchen Island, No Animal Home, No Smoking Home, Open Floorplan, Pantry, Quartz Counters
Heating Forced Air, Natural Gas
Cooling None
Flooring Carpet, Hardwood, Tile
Fireplaces Number 1
Fireplaces Type Gas, Living Room, Mantle, Tile
Appliance Dishwasher, Dryer, Garburator, Gas Stove, Microwave, Range Hood, Refrigerator, Washer, Window Coverings
Laundry Laundry Room, Upper Level
Exterior
Parking Features Alley Access, Double Garage Detached, Paved
Garage Spaces 2.0
Garage Description Alley Access, Double Garage Detached, Paved
Fence Cross Fenced
Community Features Playground, Schools Nearby, Shopping Nearby, Tennis Court(s), Walking/Bike Paths
Roof Type Asphalt Shingle
Porch Deck
Lot Frontage 25.0
Total Parking Spaces 2
Building
Lot Description Back Lane, Back Yard, Lawn, Low Maintenance Landscape, Landscaped, Rectangular Lot
Foundation Poured Concrete
Architectural Style 2 Storey, Side by Side
Level or Stories Two
Structure Type Stone,Stucco,Wood Frame
Others
Restrictions None Known
Tax ID 82994415
Ownership Private
Read Less Info
Want to know what your home might be worth? Contact us for a FREE valuation!

Our team is ready to help you sell your home for the highest possible price ASAP
"My job is to find and attract mastery-based agents to the office, protect the culture, and make sure everyone is happy! "


