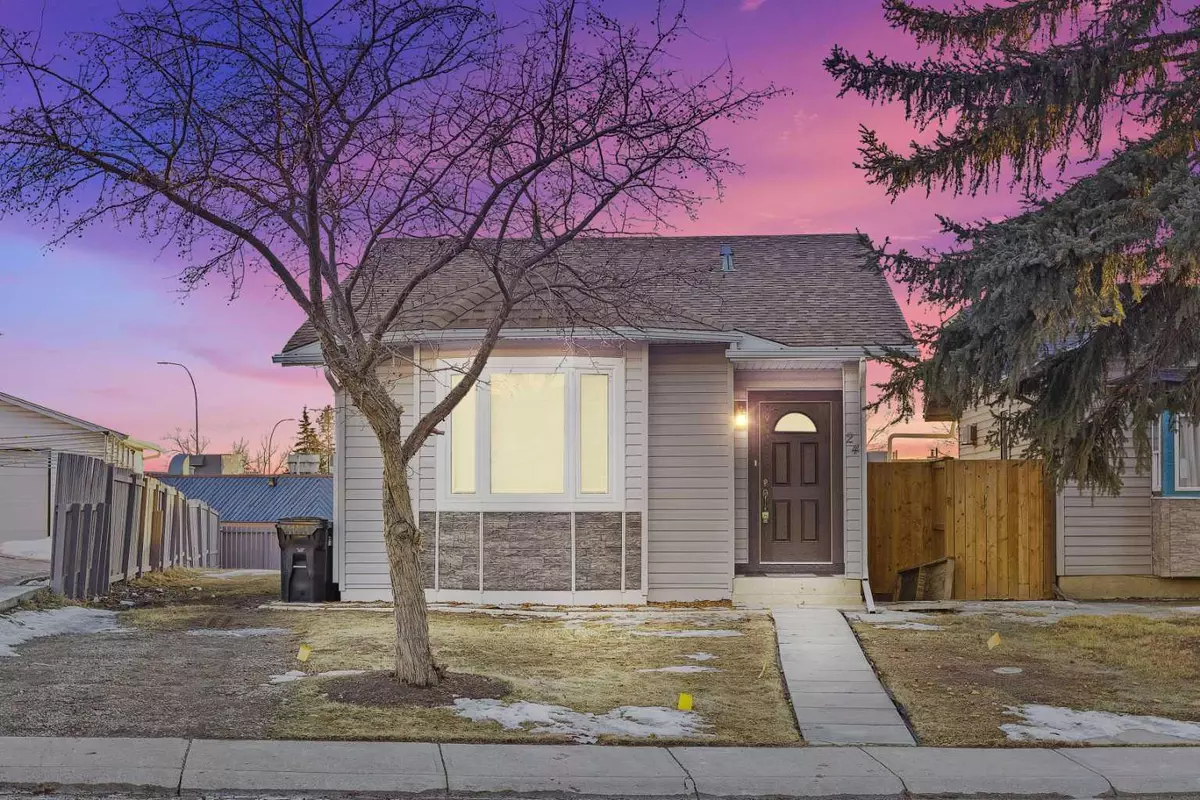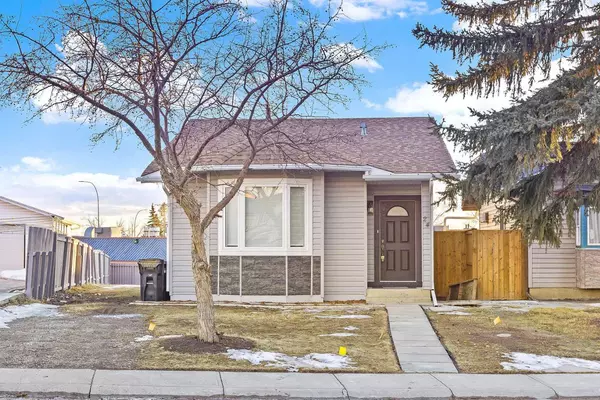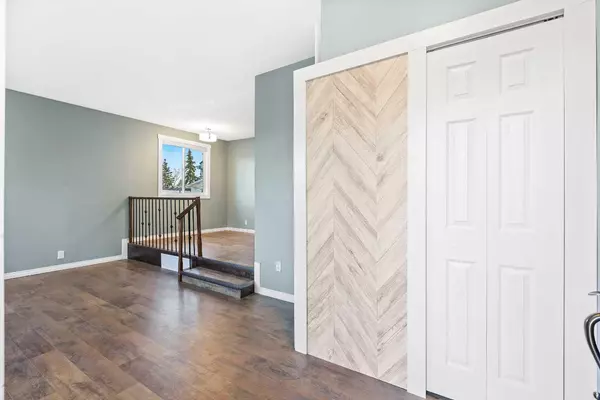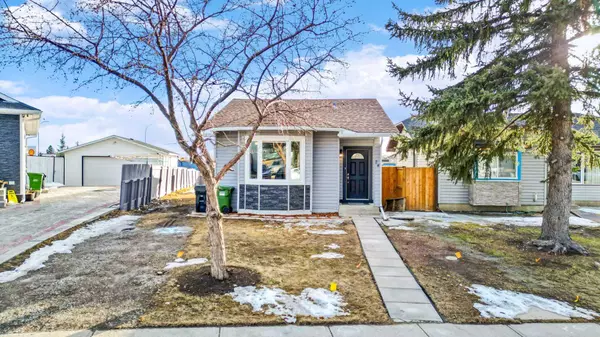$580,000
$589,900
1.7%For more information regarding the value of a property, please contact us for a free consultation.
5 Beds
2 Baths
1,037 SqFt
SOLD DATE : 04/04/2024
Key Details
Sold Price $580,000
Property Type Single Family Home
Sub Type Detached
Listing Status Sold
Purchase Type For Sale
Square Footage 1,037 sqft
Price per Sqft $559
Subdivision Castleridge
MLS® Listing ID A2114522
Sold Date 04/04/24
Style Bungalow
Bedrooms 5
Full Baths 2
Originating Board Calgary
Year Built 1981
Annual Tax Amount $2,454
Tax Year 2023
Lot Size 5,737 Sqft
Acres 0.13
Property Sub-Type Detached
Property Description
Welcome to this recently renovated gem, where style meets functionality in the heart of a desirable community. This turnkey property boasts brand new furnace and hot water tank installations, along with fresh siding and stone work on the exterior, ensuring both comfort and curb appeal.
Step inside to discover an open-concept layout that seamlessly blends the living, dining, and kitchen areas, creating an inviting space for gatherings and everyday living. The renovated kitchen features granite countertops, modern cabinetry, and stainless steel appliances, making meal prep a joy.
With 3 spacious bedrooms on the main level, each boasting ample closet space and large windows for natural light, this home offers comfort and relaxation at every turn. Plus, the lower level showcases an illegal rental suite with a full kitchen, living room, and 2 additional bedrooms, providing versatility and income potential.
Outside, the expansive backyard is a haven for relaxation and outdoor activities, perfect for hosting barbecues or simply enjoying the serene surroundings.
Located in the vibrant community of Castleridge, you'll have easy access to schools, parks, shopping, dining, and transportation routes, ensuring convenience and connectivity.
. Don't miss out on the chance to make this exceptional property yours. Schedule your showing today and step into your dream oasis!
Location
Province AB
County Calgary
Area Cal Zone Ne
Zoning R-C1
Direction NE
Rooms
Basement Separate/Exterior Entry, Finished, Full, Suite
Interior
Interior Features Closet Organizers, Granite Counters, Separate Entrance, Storage
Heating Forced Air, Natural Gas
Cooling None
Flooring Hardwood
Appliance Dishwasher, Electric Stove, Microwave Hood Fan, Refrigerator, Washer, Washer/Dryer Stacked, Window Coverings
Laundry In Basement, Multiple Locations
Exterior
Parking Features Driveway, Parking Pad
Garage Description Driveway, Parking Pad
Fence Fenced, Partial
Community Features Park, Schools Nearby, Shopping Nearby
Roof Type Asphalt Shingle
Porch Patio
Lot Frontage 9.1
Total Parking Spaces 3
Building
Lot Description Cul-De-Sac, Few Trees, Street Lighting, Pie Shaped Lot
Foundation Poured Concrete
Architectural Style Bungalow
Level or Stories One
Structure Type Vinyl Siding,Wood Frame
Others
Restrictions None Known
Tax ID 82994056
Ownership Private
Read Less Info
Want to know what your home might be worth? Contact us for a FREE valuation!

Our team is ready to help you sell your home for the highest possible price ASAP
"My job is to find and attract mastery-based agents to the office, protect the culture, and make sure everyone is happy! "







