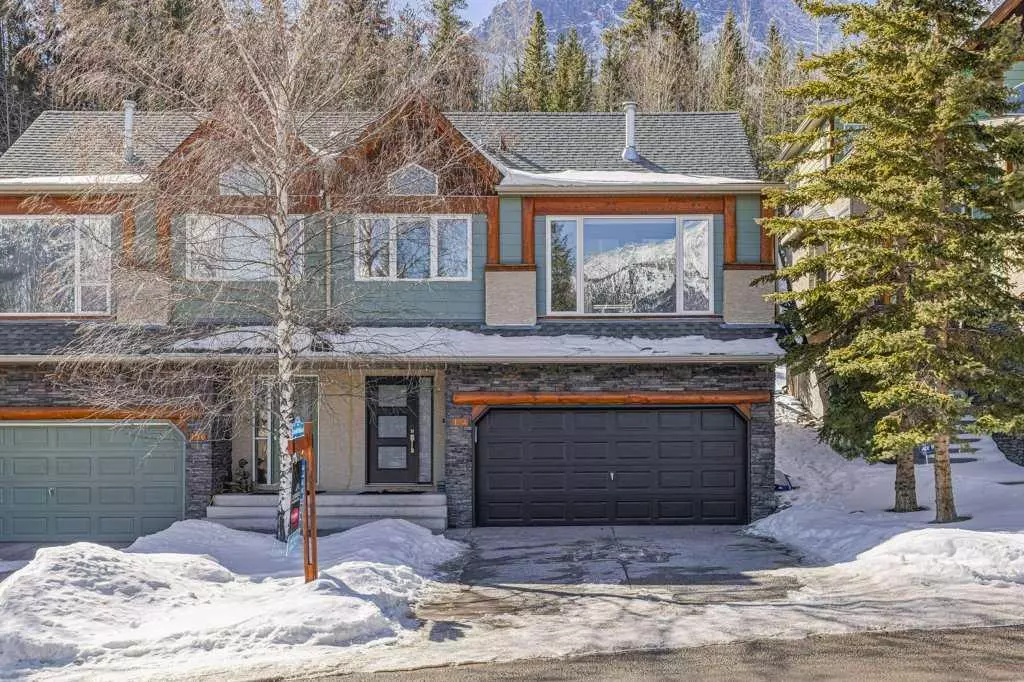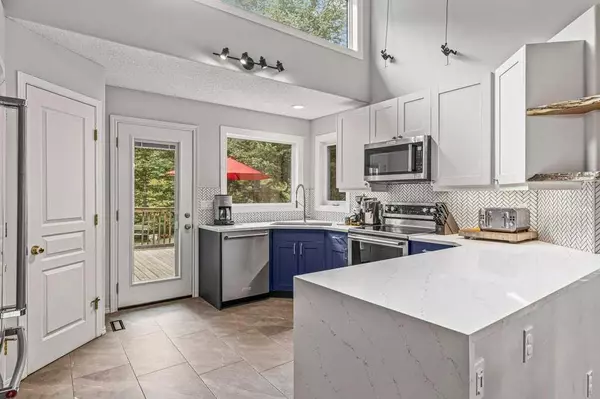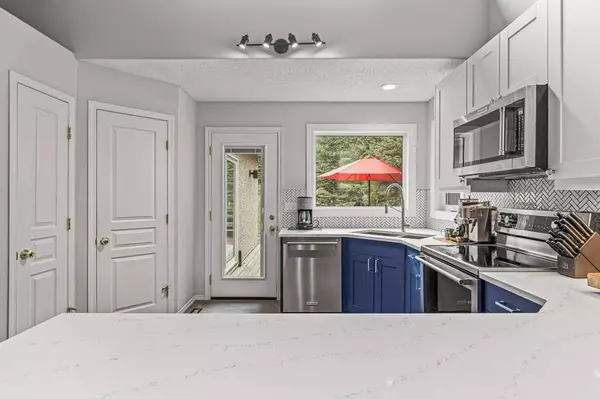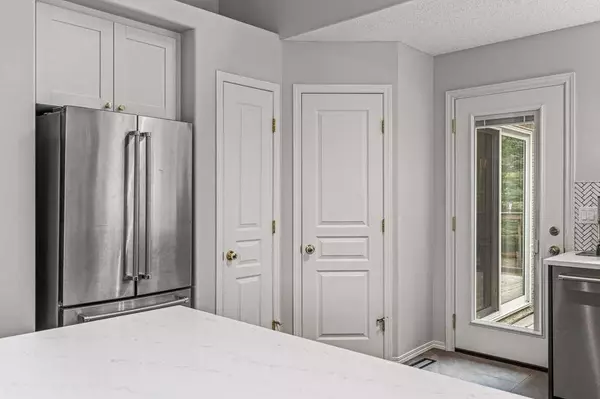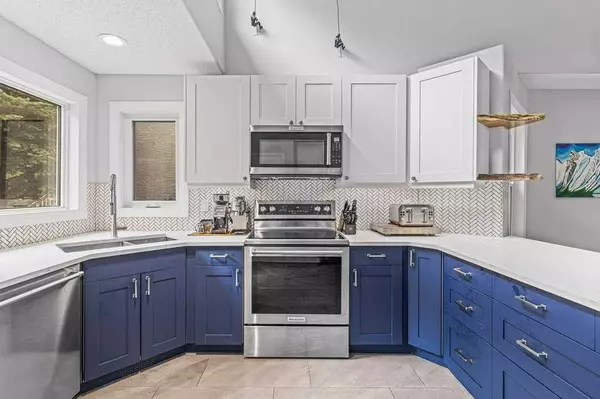$1,285,000
$1,324,900
3.0%For more information regarding the value of a property, please contact us for a free consultation.
3 Beds
3 Baths
2,013 SqFt
SOLD DATE : 04/06/2024
Key Details
Sold Price $1,285,000
Property Type Single Family Home
Sub Type Semi Detached (Half Duplex)
Listing Status Sold
Purchase Type For Sale
Square Footage 2,013 sqft
Price per Sqft $638
Subdivision Homesteads
MLS® Listing ID A2083710
Sold Date 04/06/24
Style 2 Storey,Side by Side
Bedrooms 3
Full Baths 3
Year Built 1998
Annual Tax Amount $3,949
Tax Year 2023
Lot Size 4,012 Sqft
Acres 0.09
Property Sub-Type Semi Detached (Half Duplex)
Source Calgary
Property Description
This renovated 3-bedroom, 3-bath, luxury duplex is the perfect vacation or retirement property. Located in the highly sought after 'Homesteads' community, a short walk away from the river, downtown & the Nordic center. The main level showcases a captivating open layout w/vaulted ceilings, spacious dining & living room centered by a cozy gas f/p & surrounded by mountain views, luxurious master bedroom w/spa like ensuite & walk-in closet, convenient laundry area, a versatile second bedroom w/ensuite that can double as an office. Notable features encompass two tone custom cabinets w/quartz counters, high end appliances & an expansive deck backing onto the serene mountainside. In addition, revel in the warmth of in-slab heating throughout the fully developed lower level. This lower level comprises a generous family room, a well-appointed bathroom & a spacious bedroom. Completing the package is the inclusion of a double-car garage, new roof, windows, hot water tanks & Hot tub wiring.
Location
Province AB
County Bighorn No. 8, M.d. Of
Zoning Residential
Direction N
Rooms
Basement Finished, Full
Interior
Interior Features High Ceilings, Open Floorplan, Quartz Counters, Soaking Tub
Heating In Floor, Forced Air
Cooling None
Flooring Ceramic Tile, Hardwood
Fireplaces Number 1
Fireplaces Type Double Sided, Gas
Appliance Dishwasher, Electric Stove, Microwave Hood Fan, Refrigerator, Washer/Dryer
Laundry Main Level
Exterior
Parking Features Double Garage Attached
Garage Spaces 2.0
Garage Description Double Garage Attached
Fence None
Community Features Park, Sidewalks, Walking/Bike Paths
Roof Type Asphalt
Porch Deck
Lot Frontage 34.0
Exposure S
Total Parking Spaces 4
Building
Lot Description Back Yard, Backs on to Park/Green Space
Foundation Poured Concrete
Architectural Style 2 Storey, Side by Side
Level or Stories Two
Structure Type Mixed
Others
Restrictions None Known
Ownership Private
Read Less Info
Want to know what your home might be worth? Contact us for a FREE valuation!

Our team is ready to help you sell your home for the highest possible price ASAP

"My job is to find and attract mastery-based agents to the office, protect the culture, and make sure everyone is happy! "


