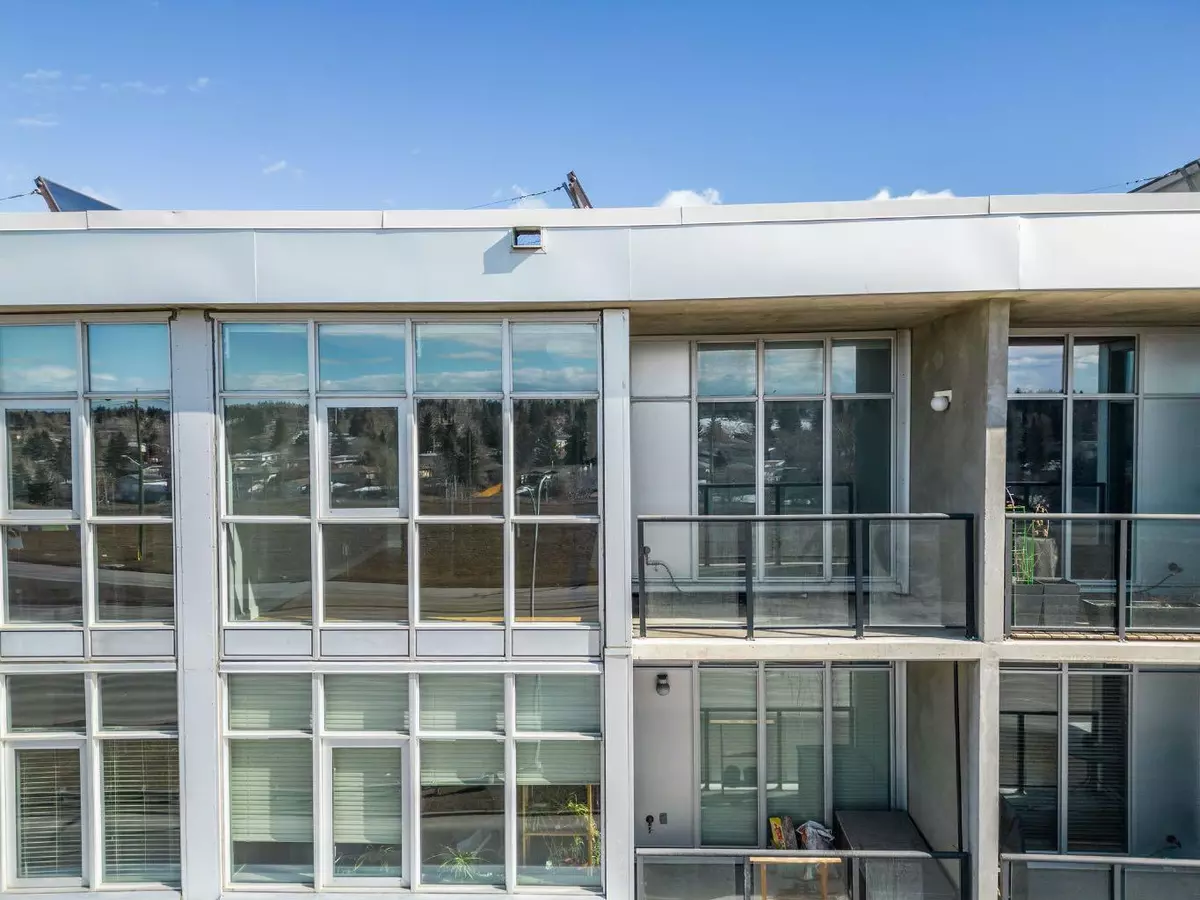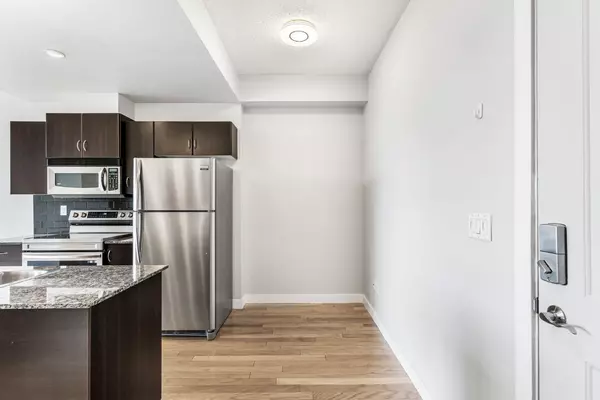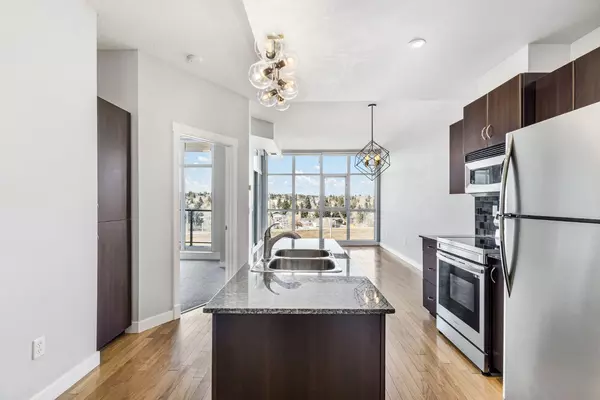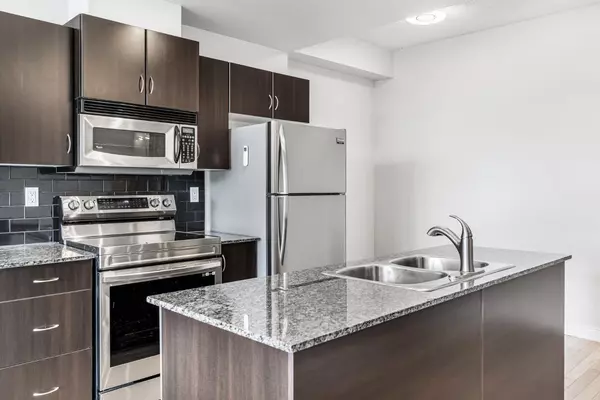$269,900
$269,900
For more information regarding the value of a property, please contact us for a free consultation.
1 Bed
1 Bath
571 SqFt
SOLD DATE : 04/08/2024
Key Details
Sold Price $269,900
Property Type Condo
Sub Type Apartment
Listing Status Sold
Purchase Type For Sale
Square Footage 571 sqft
Price per Sqft $472
Subdivision Lake Bonavista
MLS® Listing ID A2115227
Sold Date 04/08/24
Style Apartment
Bedrooms 1
Full Baths 1
Condo Fees $565/mo
Year Built 2007
Annual Tax Amount $1,051
Tax Year 2023
Property Sub-Type Apartment
Source Calgary
Property Description
Introducing your recently updated dream home at The Gateway South Centre! This top-floor, 1-bedroom condo boasts breathtaking views through expansive 9' floor-to-ceiling windows. Recently painted and adorned with new light fixtures throughout, this unit shines with modern elegance. Step into the stunning kitchen featuring granite counters, new electric stove, fridge, and dishwasher, along with ample storage. The master bedroom and living room is flooded with natural light and enhanced by remote-operated blackout blinds for ultimate comfort. Enjoy the convenience of a covered balcony with a BBQ gas hookup and relish evening sunsets. With amenities like a gym, yoga room, party rooms, and guest suites, plus underground parking and convenient access to transit and shopping, this is luxury living at its finest. Don't miss out—schedule your showing today!
Location
Province AB
County Calgary
Area Cal Zone S
Zoning M-H1 d247
Direction E
Interior
Interior Features Granite Counters, Kitchen Island, Open Floorplan
Heating Geothermal
Cooling Central Air
Flooring Carpet, Hardwood, Linoleum
Appliance Dishwasher, Electric Stove, Microwave Hood Fan, Refrigerator, Washer/Dryer, Window Coverings
Laundry In Unit
Exterior
Parking Features Underground
Garage Description Underground
Community Features Playground, Schools Nearby, Shopping Nearby, Sidewalks, Street Lights
Amenities Available Community Gardens, Elevator(s), Fitness Center, Guest Suite, Party Room, Secured Parking, Visitor Parking
Porch Balcony(s)
Exposure W
Total Parking Spaces 1
Building
Story 6
Architectural Style Apartment
Level or Stories Single Level Unit
Structure Type Brick,Concrete,Stucco
Others
HOA Fee Include Amenities of HOA/Condo,Common Area Maintenance,Electricity,Heat,Professional Management,Reserve Fund Contributions,Sewer,Snow Removal,Trash,Water
Restrictions Condo/Strata Approval
Ownership Private
Pets Allowed Yes
Read Less Info
Want to know what your home might be worth? Contact us for a FREE valuation!

Our team is ready to help you sell your home for the highest possible price ASAP

"My job is to find and attract mastery-based agents to the office, protect the culture, and make sure everyone is happy! "







