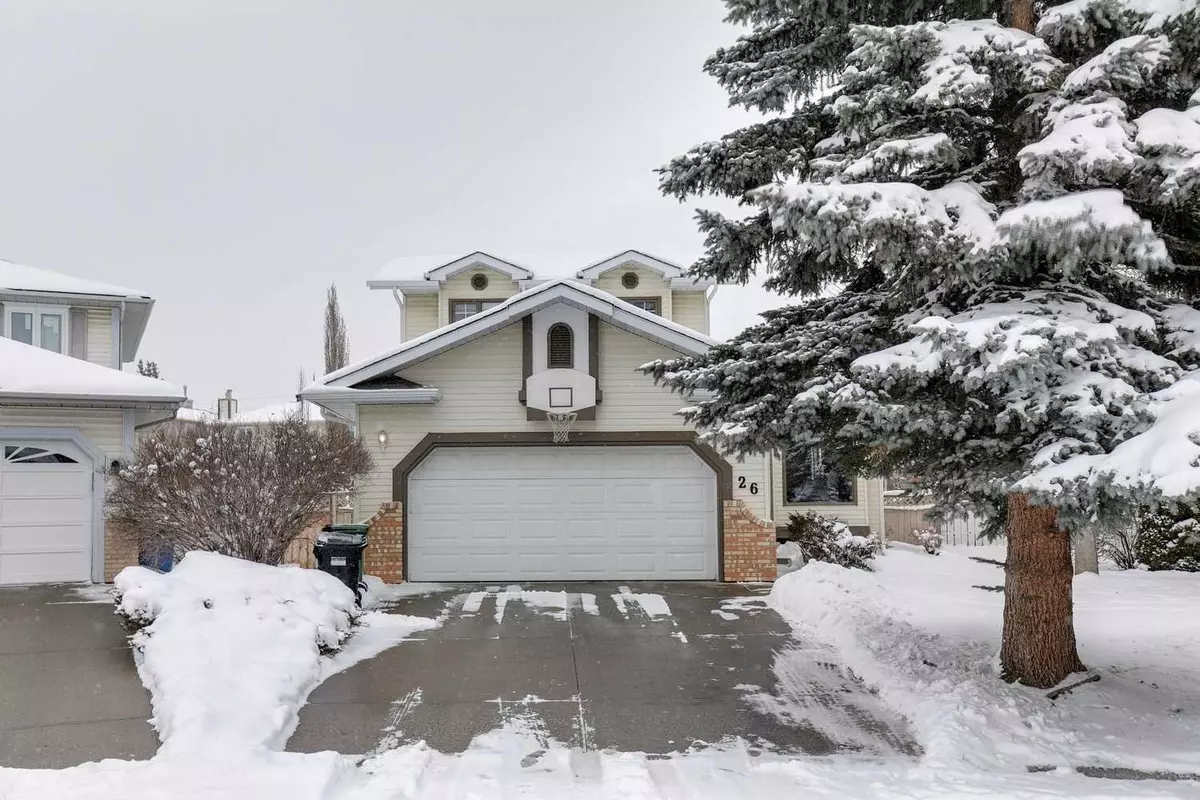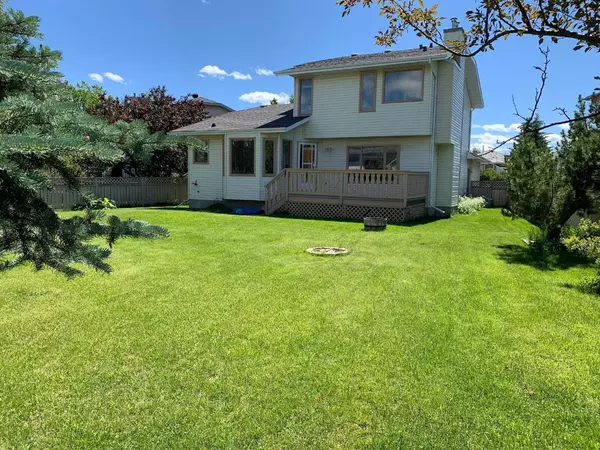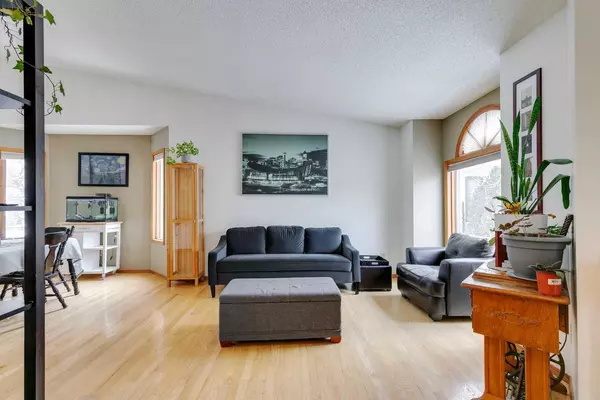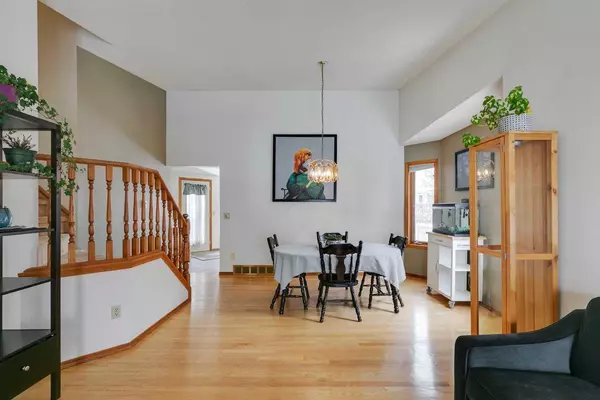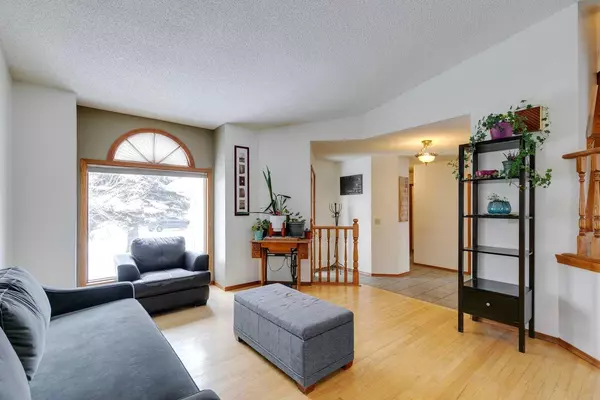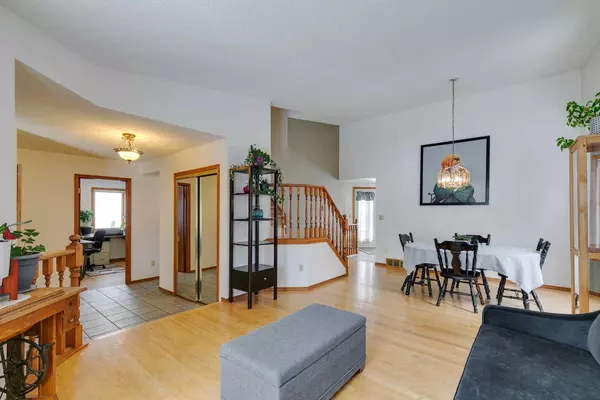$748,000
$699,900
6.9%For more information regarding the value of a property, please contact us for a free consultation.
4 Beds
4 Baths
1,906 SqFt
SOLD DATE : 04/10/2024
Key Details
Sold Price $748,000
Property Type Single Family Home
Sub Type Detached
Listing Status Sold
Purchase Type For Sale
Square Footage 1,906 sqft
Price per Sqft $392
Subdivision Scenic Acres
MLS® Listing ID A2117405
Sold Date 04/10/24
Style 2 Storey
Bedrooms 4
Full Baths 3
Half Baths 1
Originating Board Calgary
Year Built 1989
Annual Tax Amount $3,653
Tax Year 2023
Lot Size 7,954 Sqft
Acres 0.18
Property Sub-Type Detached
Property Description
Welcome to this charming family home nestled in a serene corner boasting a coveted corner pie lot in the tranquil community of Scenic Acres. This nearly original residence offers a great layout ideal for a young family or a savvy renovator looking for their next project. Upon entering, you'll be greeted by an inviting living space adorned with hardwood floors, creating a seamless flow throughout the main level. The open living space features vaulted ceilings, enhancing the sense of space and brightness. The main level comprises a spacious living room, ideal for relaxation and gatherings, and a bright open kitchen equipped for culinary adventures. Adjacent to the kitchen, a cozy breakfast nook overlooks the expansive backyard, inviting you to enjoy leisurely mornings and casual meals. The adjoining family room boasts a warm fireplace framed by built-in shelving, creating a cozy ambiance for cozy evenings with loved ones. Convenience meets functionality with a main floor laundry room, powder room and large home office. Retreat upstairs to discover a serene primary suite complete with a generously sized bedroom, a 4-piece ensuite bath, and a walk-in closet. Two additional bedrooms on this level share a well-appointed 4-piece bath, providing comfort and privacy for the entire family. The fully finished basement adds versatility to the home, featuring a versatile living space, a fourth bedroom, and a convenient 3-piece bathroom, ideal for accommodating guests or as play room restroom. Step outside to the deck overlooking the sprawling backyard, where you can indulge in outdoor entertaining, al fresco dining, or simply unwind amidst the tranquility of nature. The mature lot is adorned with lush trees, providing shade and privacy, creating a serene outdoor sanctuary. Situated within a short walk to schools and conveniently located near the LRT station, this home offers easy access to amenities, including the bustling Crowfoot shopping area, recreational facilities, and major transportation routes, ensuring a lifestyle of comfort and convenience for the entire family. Don't miss the opportunity to make this wonderful home yours. Schedule your private showing today and experience the charm and convenience of Scenic Acres living firsthand!
Location
Province AB
County Calgary
Area Cal Zone Nw
Zoning R-C1
Direction S
Rooms
Other Rooms 1
Basement Finished, Full
Interior
Interior Features Built-in Features, Ceiling Fan(s), Vaulted Ceiling(s)
Heating Forced Air, Natural Gas
Cooling None
Flooring Carpet, Hardwood
Fireplaces Number 1
Fireplaces Type Gas
Appliance Dishwasher, Dryer, Range Hood, Refrigerator, Stove(s), Washer, Window Coverings
Laundry Laundry Room, Main Level
Exterior
Parking Features Double Garage Attached
Garage Spaces 2.0
Garage Description Double Garage Attached
Fence Fenced
Community Features Park, Playground, Schools Nearby, Shopping Nearby, Sidewalks, Street Lights
Roof Type Asphalt Shingle
Porch Deck
Lot Frontage 34.29
Total Parking Spaces 4
Building
Lot Description Cul-De-Sac, Irregular Lot, Landscaped, Level
Foundation Poured Concrete
Architectural Style 2 Storey
Level or Stories Two
Structure Type Brick,Vinyl Siding,Wood Frame
Others
Restrictions Utility Right Of Way
Tax ID 82858795
Ownership Private
Read Less Info
Want to know what your home might be worth? Contact us for a FREE valuation!

Our team is ready to help you sell your home for the highest possible price ASAP
"My job is to find and attract mastery-based agents to the office, protect the culture, and make sure everyone is happy! "


