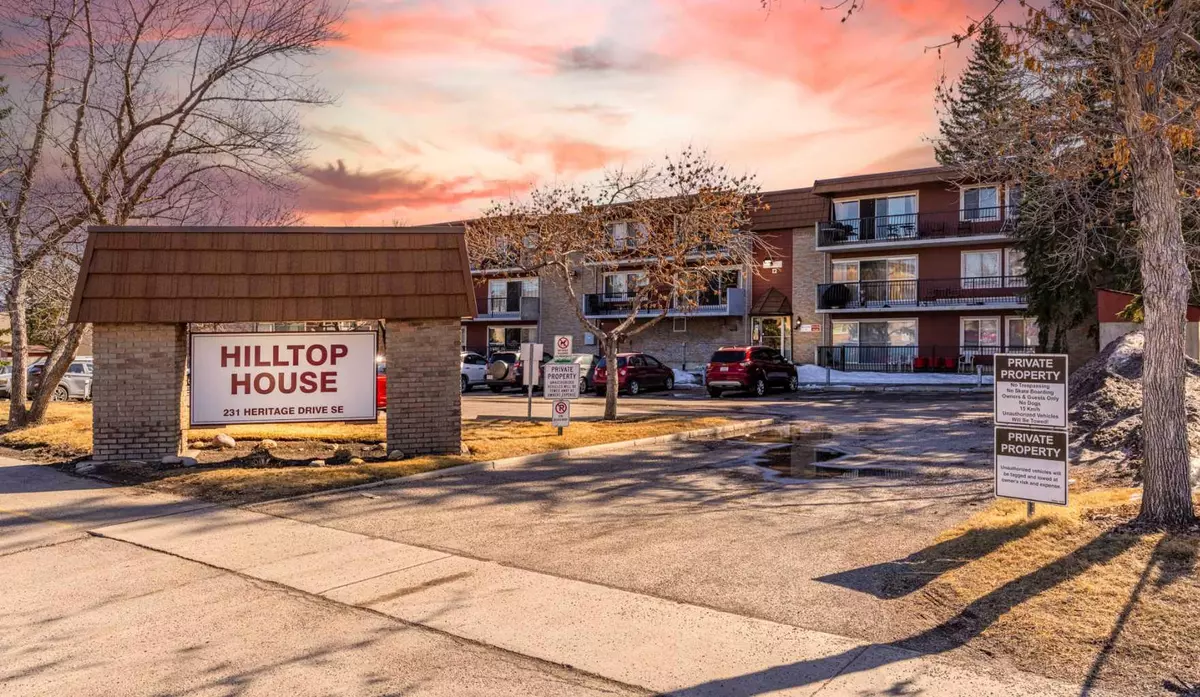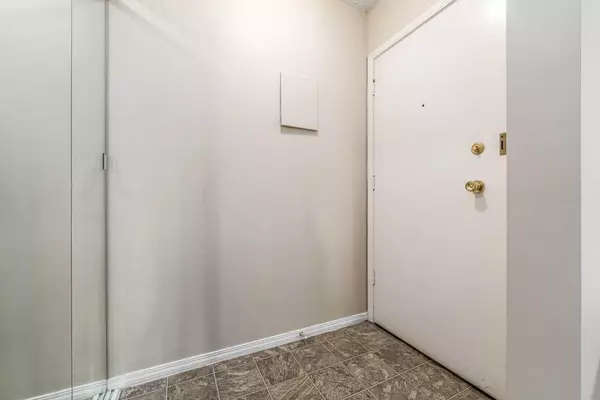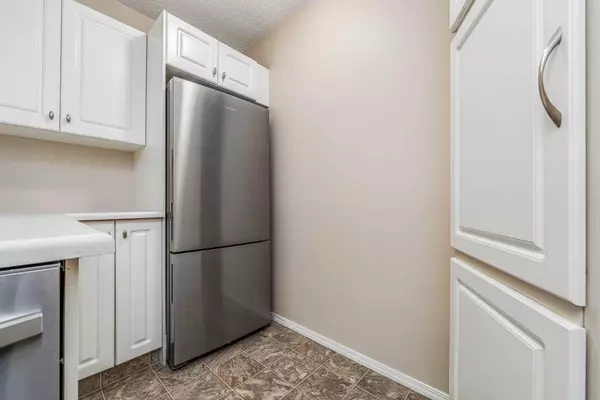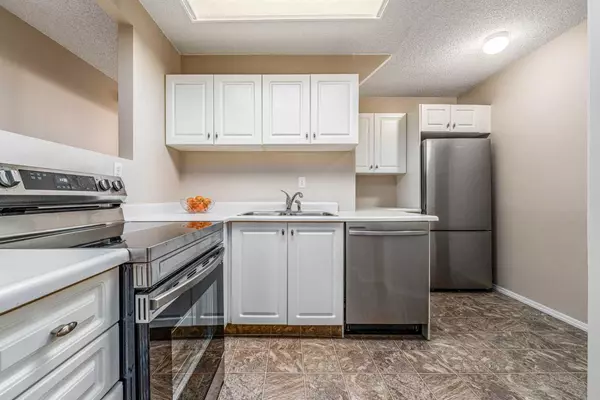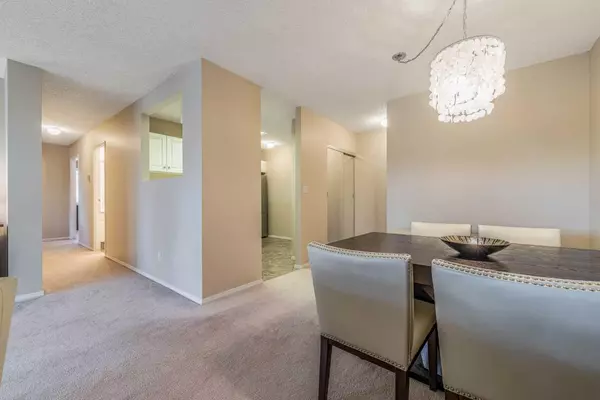$260,000
$254,900
2.0%For more information regarding the value of a property, please contact us for a free consultation.
3 Beds
2 Baths
1,123 SqFt
SOLD DATE : 04/10/2024
Key Details
Sold Price $260,000
Property Type Condo
Sub Type Apartment
Listing Status Sold
Purchase Type For Sale
Square Footage 1,123 sqft
Price per Sqft $231
Subdivision Acadia
MLS® Listing ID A2116530
Sold Date 04/10/24
Style Low-Rise(1-4)
Bedrooms 3
Full Baths 1
Half Baths 1
Condo Fees $625/mo
Originating Board Calgary
Year Built 1970
Annual Tax Amount $1,225
Tax Year 2023
Property Sub-Type Apartment
Property Description
Top Floor Corner Unit in a quiet concrete building! This condo has three generously sized bedrooms, one full and one half baths. There is a roomy living and dining area which allows for comfortable furniture yet still leaving lots of room to move around. The open kitchen design keeps you engaged with guests while entertaining. The kitchen not only has good space for preparation but also has a pantry with lots of room to store your food. If you've been on the hunt for a condo, you know this is rare. You'll enjoy relaxing on the large south facing balcony overlooking the mature trees and the courtyard. This complex is offered to adults aged 25 years or older. There is shared laundry in each building, so residents don't have to go far. The unit comes with one parking stall just steps from the building's entrance. Acadia is a popular community and this complex is close to so many types of amenities, shopping, bus transit and a 10 min walk to c-train station! We look forward to having you visit. Please see the video and 3D tour.
Location
Province AB
County Calgary
Area Cal Zone S
Zoning M-C1
Direction N
Rooms
Other Rooms 1
Interior
Interior Features Pantry
Heating Baseboard
Cooling None
Flooring Carpet, Linoleum
Appliance Dishwasher, Electric Stove, Refrigerator, Window Coverings
Laundry Laundry Room
Exterior
Parking Features Assigned, Plug-In, Stall
Garage Description Assigned, Plug-In, Stall
Community Features Shopping Nearby, Sidewalks, Street Lights
Amenities Available Coin Laundry
Roof Type Tar/Gravel
Porch Balcony(s)
Exposure S
Total Parking Spaces 1
Building
Story 3
Foundation Poured Concrete
Architectural Style Low-Rise(1-4)
Level or Stories Single Level Unit
Structure Type Brick,Concrete
Others
HOA Fee Include Common Area Maintenance,Heat,Insurance,Maintenance Grounds,Parking,Professional Management,Reserve Fund Contributions,Water
Restrictions Adult Living,Pet Restrictions or Board approval Required,Utility Right Of Way
Tax ID 82965021
Ownership Private
Pets Allowed Restrictions
Read Less Info
Want to know what your home might be worth? Contact us for a FREE valuation!

Our team is ready to help you sell your home for the highest possible price ASAP
"My job is to find and attract mastery-based agents to the office, protect the culture, and make sure everyone is happy! "


