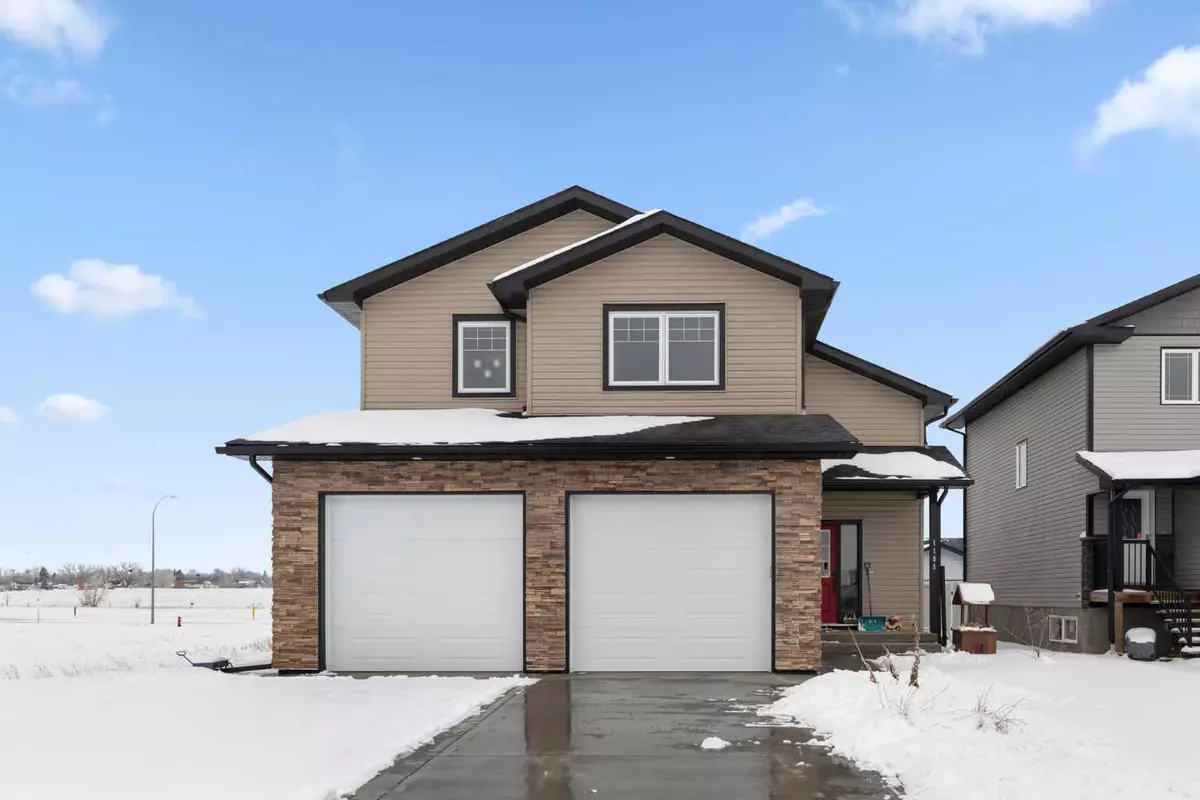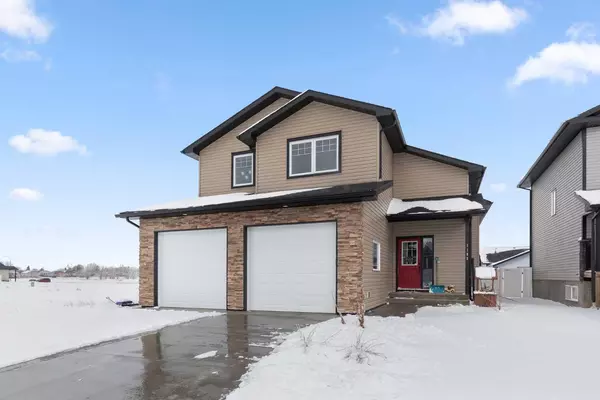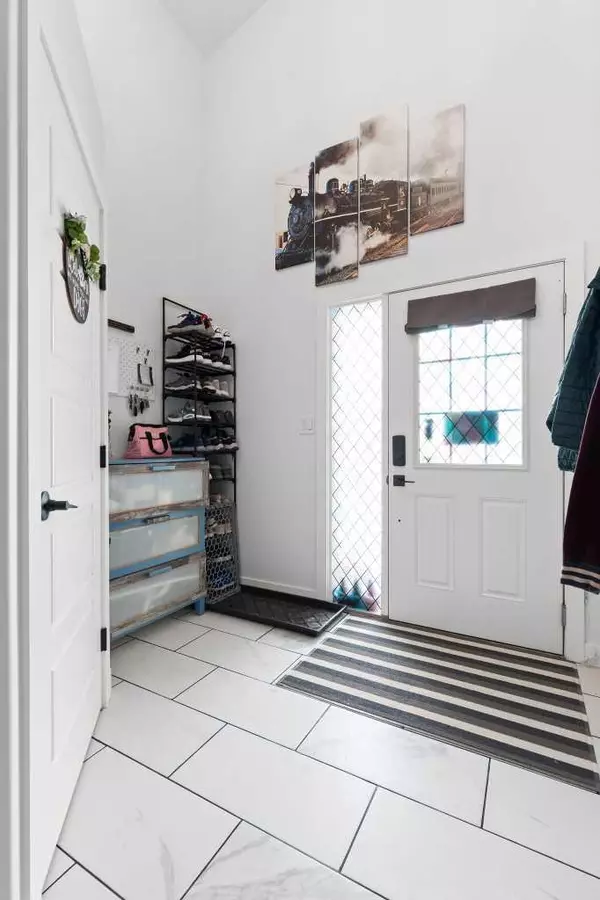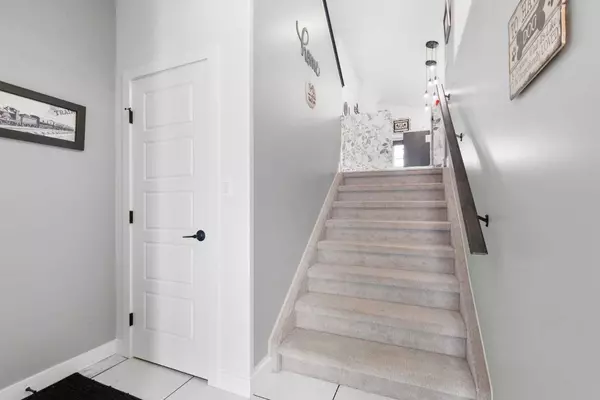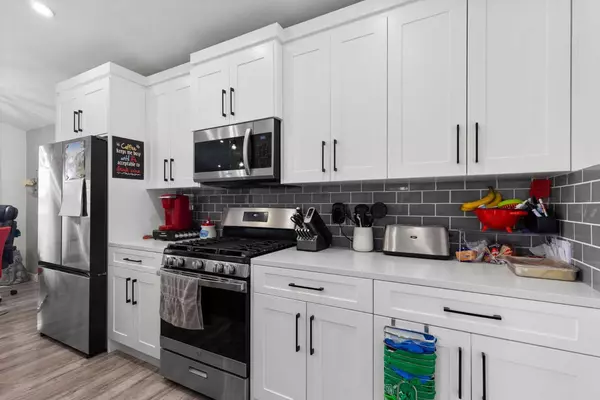$478,000
$485,900
1.6%For more information regarding the value of a property, please contact us for a free consultation.
3 Beds
2 Baths
1,520 SqFt
SOLD DATE : 04/12/2024
Key Details
Sold Price $478,000
Property Type Single Family Home
Sub Type Detached
Listing Status Sold
Purchase Type For Sale
Square Footage 1,520 sqft
Price per Sqft $314
MLS® Listing ID A2117457
Sold Date 04/12/24
Style Modified Bi-Level
Bedrooms 3
Full Baths 2
Originating Board Medicine Hat
Year Built 2021
Annual Tax Amount $3,700
Tax Year 2023
Lot Size 4,897 Sqft
Acres 0.11
Property Sub-Type Detached
Property Description
Beautiful modified bi-level that is a short walk from the Riverview Golf Club. Offering over 1500 sqft above grade this home offers plenty of space. With over 1500 sq ft, this home is sure to please with its modern design, bright and welcoming feel, and attention to detail. Upon entering you are greeted by a spacious entry that leads to the functional main floor that is highlighted by the open concept and vaulted ceilings. The kitchen offers plenty of cabinets with a large island, quartz countertops, grey subway tile backsplash, and a good-sized pantry. The main floor is finished off with the perfect living room with a gas fireplace, 2 bedrooms, 4 piece bathroom, and main floor laundry for your convenience. Heading upstairs you will find your own private bedroom where the vaulted ceilings carry throughout, along with a walk-in closet, and a full 5 piece ensuite with dual sinks, soaker tub, and separate shower. Other features include a covered deck, vinyl fence, underground sprinklers, heated garage, upgraded lighting, tankless hot water heater, and so much more. You will definitely want to check this one out...you will not be disappointed.
Location
Province AB
County Cypress County
Zoning R1
Direction S
Rooms
Other Rooms 1
Basement Full, Unfinished
Interior
Interior Features Double Vanity, Kitchen Island, Open Floorplan, Walk-In Closet(s)
Heating Forced Air
Cooling Central Air
Flooring Carpet, Laminate, Tile
Fireplaces Number 1
Fireplaces Type Electric
Appliance Central Air Conditioner, ENERGY STAR Qualified Dishwasher, Garage Control(s), Microwave, Refrigerator, Stove(s), Washer/Dryer
Laundry Main Level
Exterior
Parking Features Double Garage Attached
Garage Spaces 2.0
Garage Description Double Garage Attached
Fence Fenced
Community Features Golf, Park, Playground, Schools Nearby, Sidewalks, Street Lights
Roof Type Asphalt Shingle
Porch Deck
Lot Frontage 45.28
Total Parking Spaces 4
Building
Lot Description Back Yard, City Lot
Foundation Poured Concrete
Architectural Style Modified Bi-Level
Level or Stories Bi-Level
Structure Type Stone,Vinyl Siding
Others
Restrictions None Known
Tax ID 85516595
Ownership Private
Read Less Info
Want to know what your home might be worth? Contact us for a FREE valuation!

Our team is ready to help you sell your home for the highest possible price ASAP
"My job is to find and attract mastery-based agents to the office, protect the culture, and make sure everyone is happy! "


