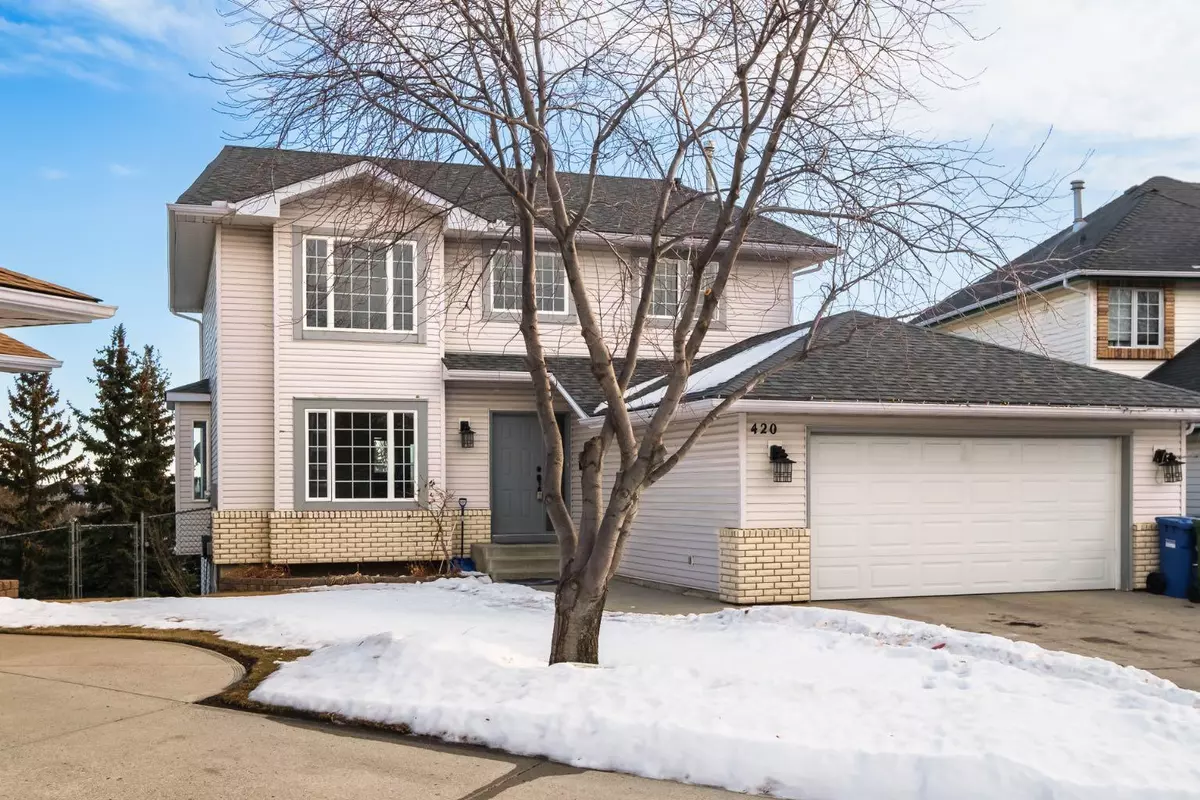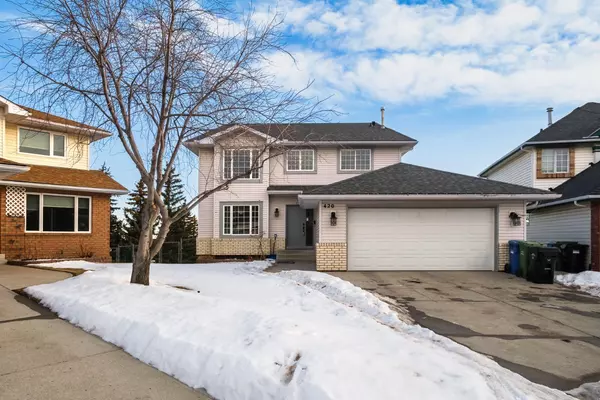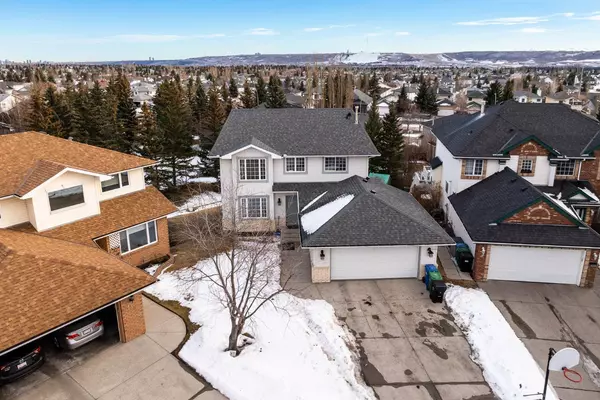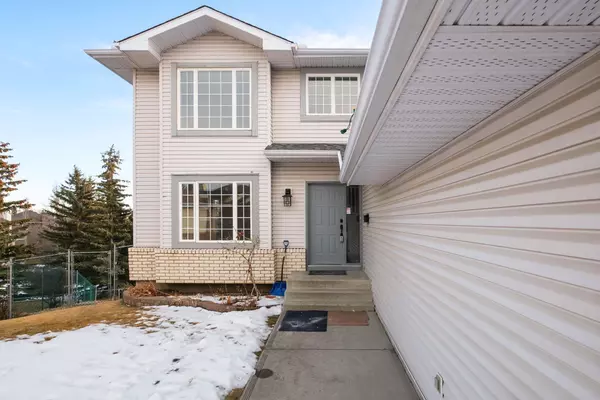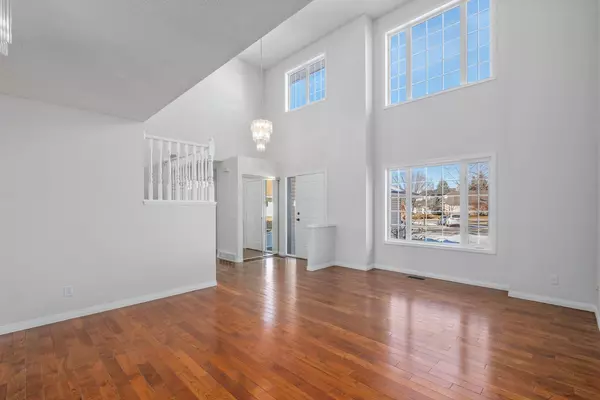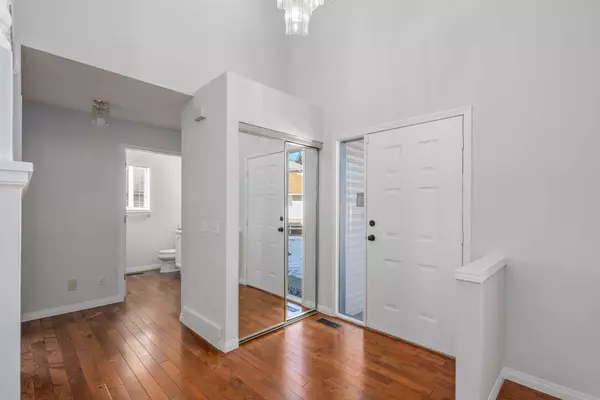$872,000
$884,900
1.5%For more information regarding the value of a property, please contact us for a free consultation.
5 Beds
4 Baths
1,956 SqFt
SOLD DATE : 04/12/2024
Key Details
Sold Price $872,000
Property Type Single Family Home
Sub Type Detached
Listing Status Sold
Purchase Type For Sale
Square Footage 1,956 sqft
Price per Sqft $445
Subdivision Scenic Acres
MLS® Listing ID A2116593
Sold Date 04/12/24
Style 2 Storey
Bedrooms 5
Full Baths 3
Half Baths 1
Originating Board Calgary
Year Built 1994
Annual Tax Amount $4,278
Tax Year 2023
Lot Size 7,470 Sqft
Acres 0.17
Property Sub-Type Detached
Property Description
Fall in love with this beautifully renovated former two storey showhome set amongst the breathtaking landscape of Scenic Acres. This home has undergone various upgrades over the past decade, including a new roof in 2018, new quartz counters, new tiles throughout, new faucets and more, and is situated on a quiet cul-de-sac backing onto a greenspace, in a premier family oriented neighbourhood. With almost 2,000 sf of living space, and a stunning 17ft open-to-below feature, this bright and spacious home has plenty of room for living and hosting. Upon entering the family room you will note the immaculately maintained hardwood flooring that carries on throughout the main and upper levels. Through the large dining room you connect to the kitchen, which features bright white cabinetry and complementing stainless steel appliances. Picturesque views of the cityscape, Canada Olympic Park, and Rocky Mountains can all be enjoyed while seated in the well-lit dining area, cozying up by the gas fireplace in the living room, or breathing in fresh air on the huge south facing back deck. A powder room with upgraded hardware and laundry, mudroom, along with a cozy bedroom/den complete the large main level. In addition, there is direct access to the main level through an oversized double garage which has plenty of cabinetry for all your storage needs. Up above are three bedrooms, including the spacious primary retreat with sweeping views, a walk-in closet and an ensuite that boasts a gold-hardwared vanity, standup shower, and a jetted soaker tub. An additional full bathroom completes this level. Down below, the legal suite in the bright walkout basement can easily serve as a home office, guest quarters, or an opportunity to generate rental income. It includes luxury vinyl plank, a large bedroom, personal kitchen, 4 piece bathroom, separate laundry, and a recreation area. A home truly unlike any other, this lot's unique shape and positioning makes it one of the largest backyards in Scenic Acres. Out back there is a large shed and a direct gate access to a treelined pathway network for pedestrians and bicycles that connects to a nearby park and green spaces. Proximity to the ample amenities at Crowfoot Crossing, including the C-train station, make this a convenient location for all family members. Quickly connect to the rest of the city with easy access to Crowchild and Stoney Trail.
Location
Province AB
County Calgary
Area Cal Zone Nw
Zoning R-C1
Direction NW
Rooms
Other Rooms 1
Basement Finished, Full, Suite, Walk-Out To Grade
Interior
Interior Features Built-in Features, Closet Organizers, High Ceilings, Jetted Tub, Open Floorplan, Quartz Counters, Separate Entrance
Heating Forced Air, Natural Gas
Cooling None
Flooring Hardwood, Tile, Vinyl Plank
Fireplaces Number 1
Fireplaces Type Gas, Living Room, Mantle
Appliance Dishwasher, Dryer, Electric Range, Garage Control(s), Range Hood, Refrigerator, Washer, Window Coverings
Laundry Lower Level, Main Level, Multiple Locations
Exterior
Parking Features Double Garage Attached, Driveway
Garage Spaces 2.0
Garage Description Double Garage Attached, Driveway
Fence Fenced
Community Features Park, Sidewalks, Street Lights, Walking/Bike Paths
Roof Type Asphalt Shingle
Porch Balcony(s)
Lot Frontage 26.89
Total Parking Spaces 4
Building
Lot Description Backs on to Park/Green Space, Cul-De-Sac, Greenbelt, Irregular Lot, Views
Foundation Poured Concrete
Architectural Style 2 Storey
Level or Stories Two
Structure Type Brick,Vinyl Siding,Wood Frame
Others
Restrictions None Known
Tax ID 83144037
Ownership Private
Read Less Info
Want to know what your home might be worth? Contact us for a FREE valuation!

Our team is ready to help you sell your home for the highest possible price ASAP
"My job is to find and attract mastery-based agents to the office, protect the culture, and make sure everyone is happy! "


