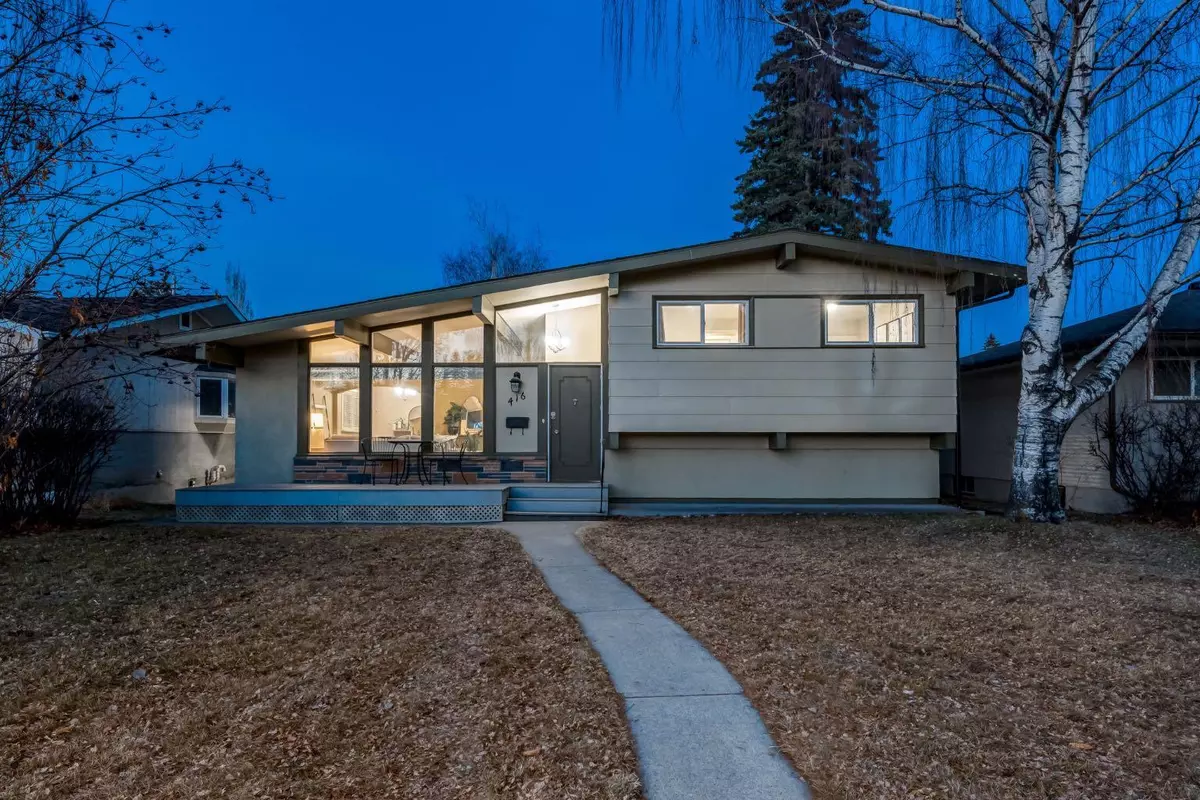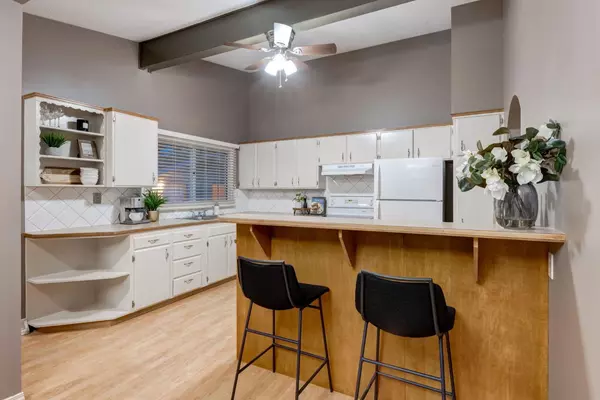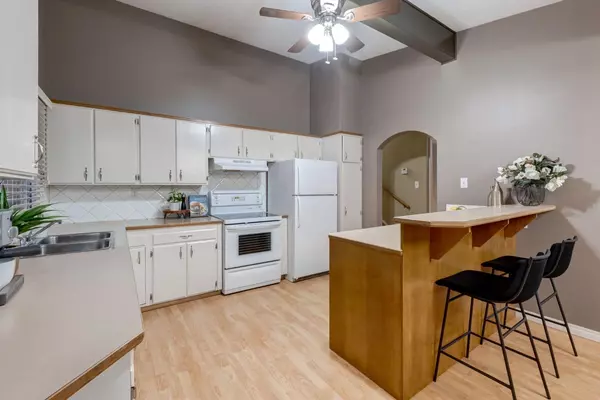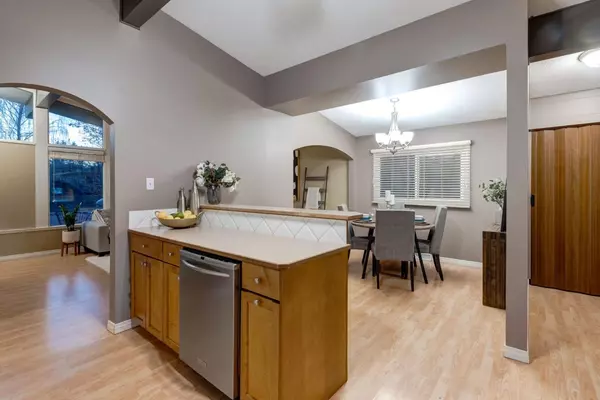$707,000
$625,000
13.1%For more information regarding the value of a property, please contact us for a free consultation.
4 Beds
3 Baths
1,117 SqFt
SOLD DATE : 04/15/2024
Key Details
Sold Price $707,000
Property Type Single Family Home
Sub Type Detached
Listing Status Sold
Purchase Type For Sale
Square Footage 1,117 sqft
Price per Sqft $632
Subdivision Acadia
MLS® Listing ID A2121267
Sold Date 04/15/24
Style 4 Level Split
Bedrooms 4
Full Baths 2
Half Baths 1
Originating Board Calgary
Year Built 1961
Annual Tax Amount $3,223
Tax Year 2023
Lot Size 5,005 Sqft
Acres 0.11
Property Sub-Type Detached
Property Description
Welcome to your dream home in the prestigious Acadia community offering comfort, style, convenience and connection. Located in a highly sought after neighbourhood close to schools, shopping and all amenities this home offers 4 levels of finished space and timeless charm. As you enter you will be instantly greeted with an abundance of natural light from the large west facing windows and a feeling of openness from the vaulted ceiling. The dining room and kitchen are located at the rear of the home and overlook the private fenced backyard with ample space and raised garden beds just waiting to help realize your gardening dreams. There is no shortage of space in this home! A few steps up from the main level will lead you to the 4 piece bath, 2 good sized bedrooms and the Master Suite with bonus 2piece ensuite. As you head down from the main level, the 3rd level features a Large recently painted family room with built in display cabinet. Just off the family room is the 4th bedroom, and 3 piece bath with laundry room for easy access. A few steps further down will bring you to the finished basement level ready and waiting for your own personal vision. This level includes roomy recreation area, large furnace room roughed in to easily be converted to a laundry room, An additional den space and ample under stairs storage to complete the interior of this charming family home. And of course lets not forget the oversized detached garage with alley access! Embrace the opportunity to own this charming home in a community full of people that care about their neighborhood. Move in and Enjoy!
Location
Province AB
County Calgary
Area Cal Zone S
Zoning R-C1
Direction W
Rooms
Other Rooms 1
Basement Finished, Full
Interior
Interior Features See Remarks
Heating High Efficiency, Forced Air, Natural Gas
Cooling None
Flooring Carpet, Laminate, Linoleum
Appliance Convection Oven, Dishwasher, Dryer, Electric Range, Refrigerator, Washer, Window Coverings
Laundry Laundry Room
Exterior
Parking Features Oversized, Single Garage Detached
Garage Spaces 1.0
Garage Description Oversized, Single Garage Detached
Fence Fenced
Community Features Park, Playground, Pool, Schools Nearby, Shopping Nearby
Roof Type Asphalt Shingle
Porch Front Porch, Patio
Lot Frontage 49.87
Exposure W
Total Parking Spaces 1
Building
Lot Description Back Yard, Level, Rectangular Lot, Treed
Foundation Poured Concrete
Architectural Style 4 Level Split
Level or Stories 4 Level Split
Structure Type Stucco,Wood Frame,Wood Siding
Others
Restrictions None Known
Tax ID 82948934
Ownership Private
Read Less Info
Want to know what your home might be worth? Contact us for a FREE valuation!

Our team is ready to help you sell your home for the highest possible price ASAP
"My job is to find and attract mastery-based agents to the office, protect the culture, and make sure everyone is happy! "







