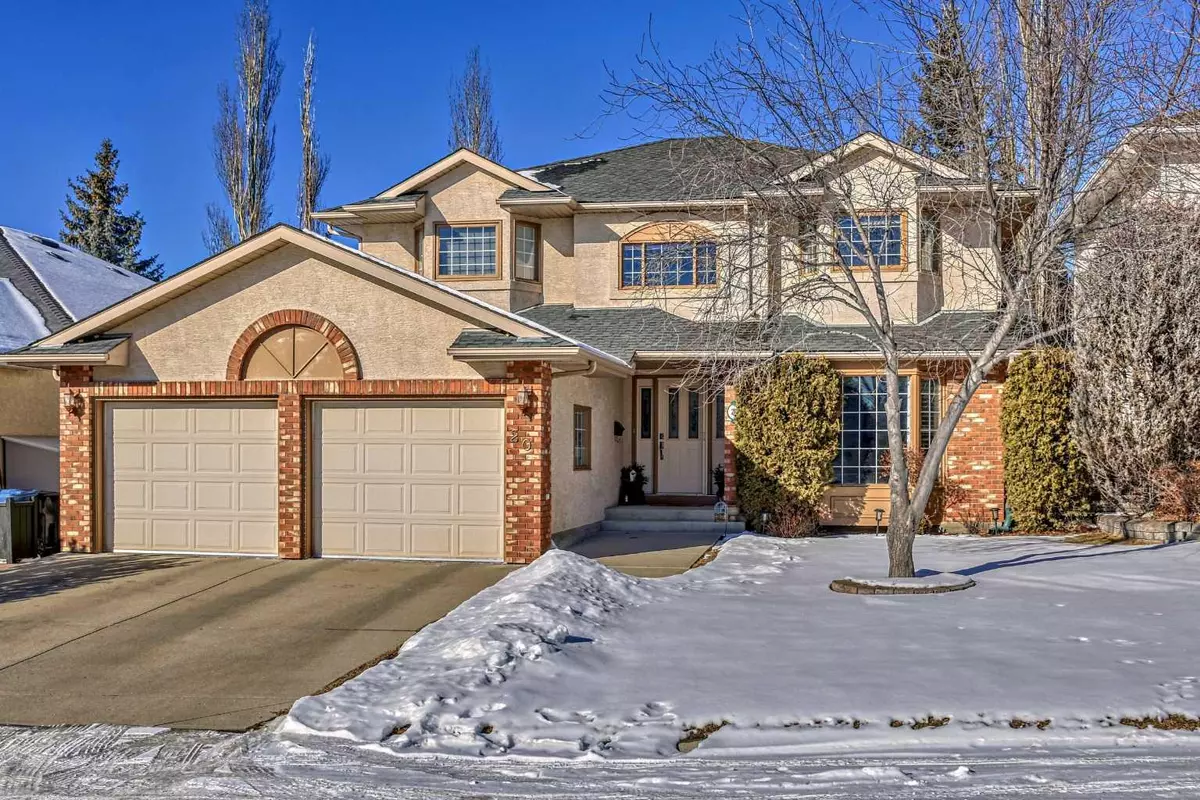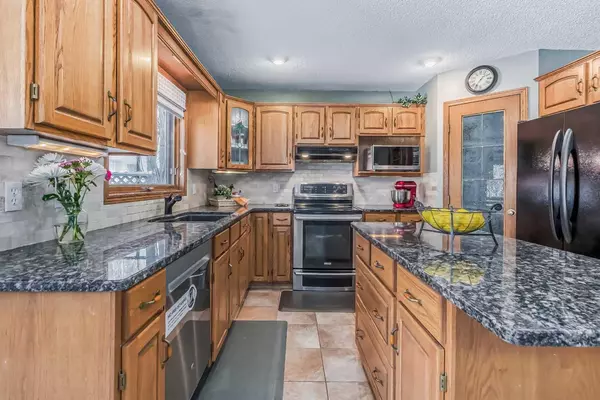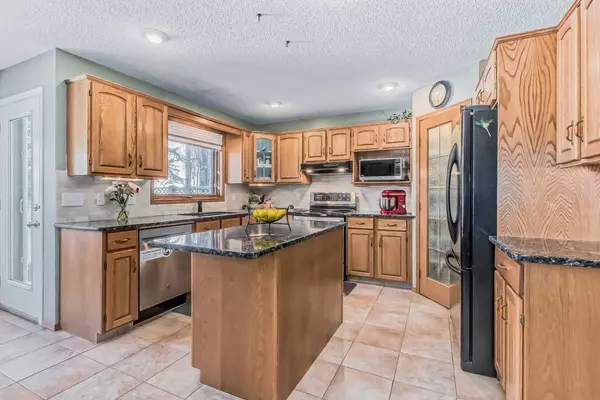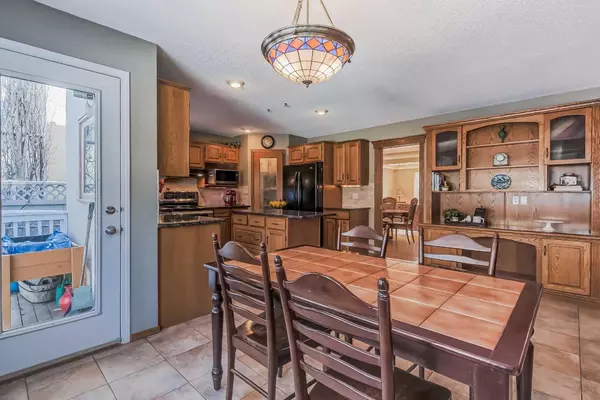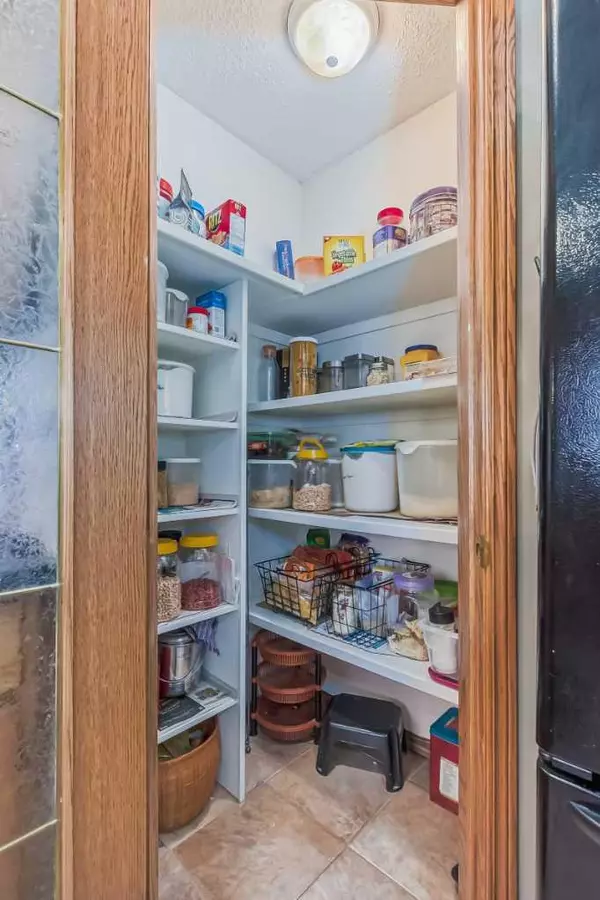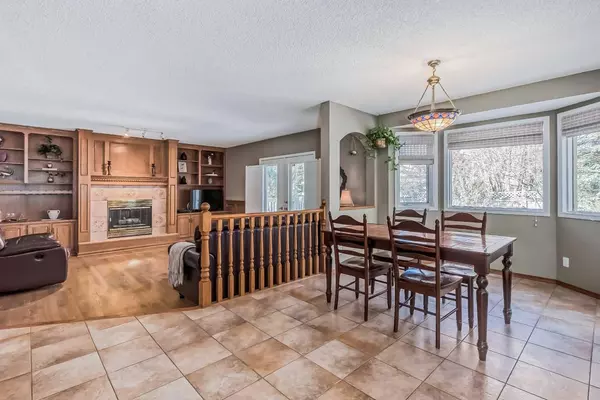$879,900
$879,900
For more information regarding the value of a property, please contact us for a free consultation.
6 Beds
4 Baths
2,690 SqFt
SOLD DATE : 04/15/2024
Key Details
Sold Price $879,900
Property Type Single Family Home
Sub Type Detached
Listing Status Sold
Purchase Type For Sale
Square Footage 2,690 sqft
Price per Sqft $327
Subdivision Scenic Acres
MLS® Listing ID A2116913
Sold Date 04/15/24
Style 2 Storey
Bedrooms 6
Full Baths 3
Half Baths 1
Originating Board Calgary
Year Built 1996
Annual Tax Amount $5,329
Tax Year 2023
Lot Size 6,372 Sqft
Acres 0.15
Property Sub-Type Detached
Property Description
Welcome to this lovely home Finished Area of 3791 square foot home in Scenic Acres. Hardwood floors and granite countertops. Lovely backyard featuring Gazebo. The basement is fully finished. Walking distance to Public and Catholic Elementary Schools, and a Francophone elementary school. Near to COP, Bowness Park, Bake Park, and Bowmont Natural Area. Easy access to Stoney Trail and Trans Canada Highway. Hosting enticing features such as a private yard, this property provides an exceptional living experience. A graceful curved staircase greets you from the foyer. Hardwood floors lead you through an arched opening and into the formal living and dining room, with a bay window. The heart of the home lies within the open-concept kitchen, breakfast nook, and family room. The family room is a cozy retreat where wood built-in cabinets and shelves frame a welcoming fireplace. Behind glass double doors, a main floor office provides a quiet workspace. At the top of the stairs, a built-in homework desk is ideal for studying quietly. The spacious primary bedroom contains an ensuite with double sinks, a jetted tub, and a walk-in closet. Three additional bedrooms on the second floor provide ample space for children. Upgrades 2x New Hot Water tank and stone composite (waterproof) flooring in the basement, On-site finish hardwood flooring upstairs. washer, dryer, dishwasher, electric range and garburator, garage door openers, sump pump, and added battery. The fully developed basement adds versatility to the home, featuring two bedrooms, a large recreation room, and a games area. This home provides the perfect setting for a big family to create lasting memories.
Location
Province AB
County Calgary
Area Cal Zone Nw
Zoning R-C1
Direction S
Rooms
Other Rooms 1
Basement Finished, Full
Interior
Interior Features Granite Counters
Heating Forced Air, Natural Gas
Cooling None
Flooring Ceramic Tile, Hardwood
Fireplaces Number 1
Fireplaces Type Gas
Appliance Dishwasher, Electric Stove, Garage Control(s), Refrigerator, Window Coverings
Laundry Laundry Room, Main Level
Exterior
Parking Features Double Garage Attached
Garage Spaces 2.0
Garage Description Double Garage Attached
Fence Fenced
Community Features Playground, Schools Nearby, Shopping Nearby, Sidewalks, Street Lights
Roof Type Asphalt Shingle
Porch Deck
Lot Frontage 52.17
Total Parking Spaces 4
Building
Lot Description Level, Private, Rectangular Lot
Foundation Poured Concrete
Architectural Style 2 Storey
Level or Stories Two
Structure Type Brick,Stucco,Wood Frame
Others
Restrictions None Known
Tax ID 82786798
Ownership Private
Read Less Info
Want to know what your home might be worth? Contact us for a FREE valuation!

Our team is ready to help you sell your home for the highest possible price ASAP
"My job is to find and attract mastery-based agents to the office, protect the culture, and make sure everyone is happy! "


