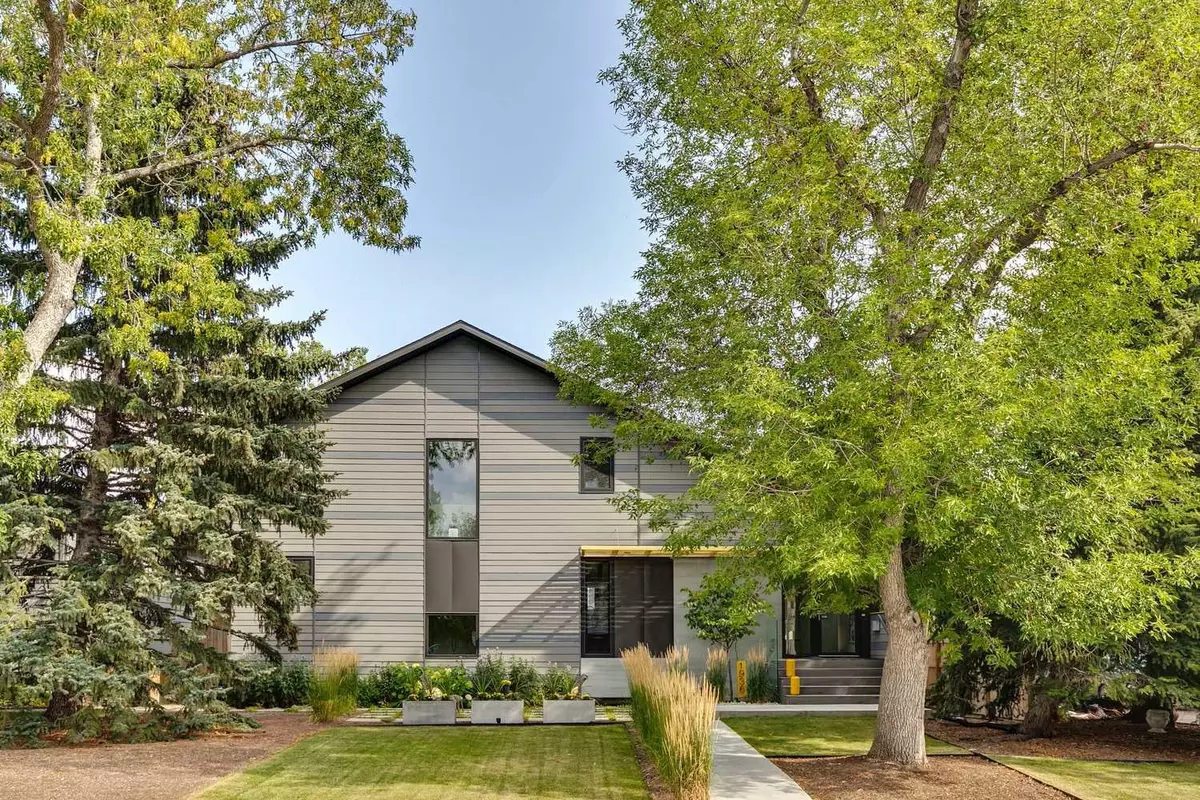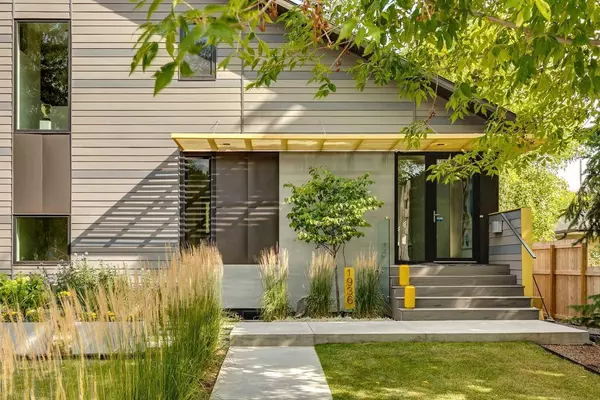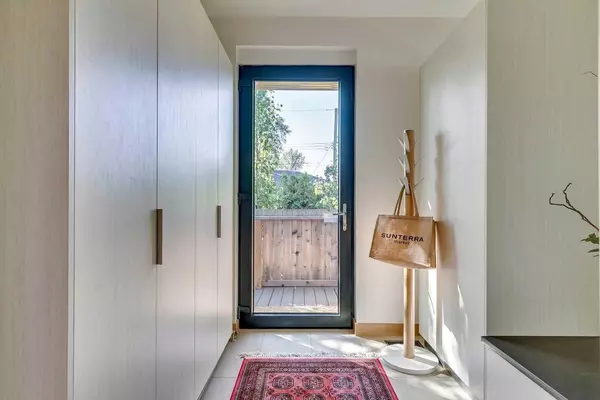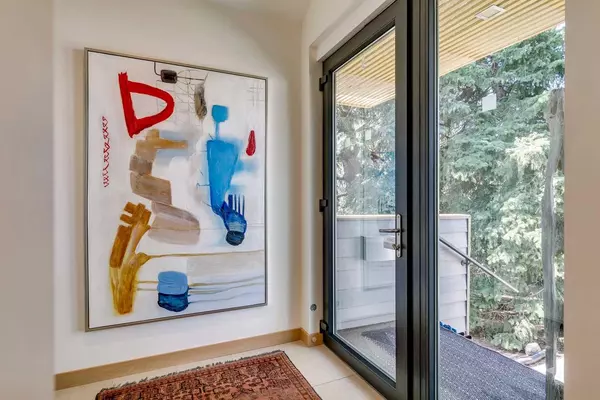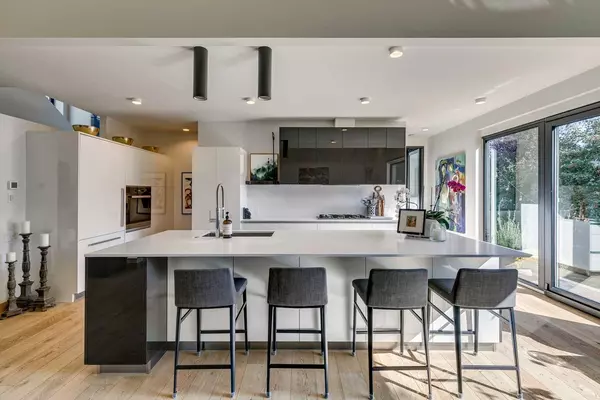$1,585,000
$1,649,000
3.9%For more information regarding the value of a property, please contact us for a free consultation.
4 Beds
4 Baths
2,413 SqFt
SOLD DATE : 04/22/2024
Key Details
Sold Price $1,585,000
Property Type Single Family Home
Sub Type Detached
Listing Status Sold
Purchase Type For Sale
Square Footage 2,413 sqft
Price per Sqft $656
Subdivision Glendale
MLS® Listing ID A2117094
Sold Date 04/22/24
Style 2 Storey
Bedrooms 4
Full Baths 3
Half Baths 1
Originating Board Calgary
Year Built 2017
Annual Tax Amount $8,083
Tax Year 2023
Lot Size 6,587 Sqft
Acres 0.15
Property Sub-Type Detached
Property Description
Welcome to this immaculate modern “Bungaloft” nestled on one of Glendale's most picturesque tree-lined inner-city streets. This home is custom designed by the award-winning firm HOUSEBRAND, and is highly European influenced in quality, style, comfort, functionality and efficiency with soaring ceilings, clean lines, and bright open spaces that HOUSEBRAND is known for. Few expenses were spared which is evident in the quality of the construction using SIPS technology, high quality doors and windows, and the attention to design and detail. Luxurious European white oak plank flooring by Wood-Life runs through the entire home. The bespoke integrated cabinets and millwork are constructed with adaptability and functionality in mind.The primary bedroom, located on the main level, is a large, secluded retreat with a walk-in closet and bright spa-like ensuite complete with a glass shower, a deep soaker tub and designer tiling. The inspiring yet functional kitchen is wrapped with cabinets by Schenk, has a large 11' island, integrated Miele appliances and a butler's pantry tucked around the back with an additional dishwasher, sink and cabinets perfect for the at home chef and those who like to entertain. The open “loft” dining room and living area is anchored by a modern stone fireplace surround with large windows overlooking the backyard. The euro-style sliding door opens onto a glassed deck and a meticulously manicured expansive garden – that brings the outside in -expanding the living area. The upper level has a large open space for the home office/ sitting room overlooking the main floor living and dining areas, 2 additional full-size bedrooms and 4-piece bath, not to mention an incredible hidden storage area spanning the width of the home. The home office includes walnut office built in cabinets, shelves, and desk area from Artane Millwork. The entire home is fitted with Innotech high-efficiency tilt-and-turn European style windows and doors flooding all levels with natural light. Continuing the loft like feel the basement boasts 9ft ceilings – it has large dug out windows with deep concrete sills, the 4th bedroom, a 3 piece ensuite, huge family room with wet bar and large fully equipped laundry room with bespoke cabinetry.The feature exterior walls are wrapped in stylish high-grade concrete composite tiles and Hardie board for low maintenance and longevity. The front & back yards are meticulously and professionally landscaped (with landscape lighting) and the rear deck is constructed with Trex composite for years of enjoyment.The property has a large double garage and is located close to an excellent community facility (including tennis club, pickleball courts, outdoor rinks etc), a wide variety of excellent schools & easy access to downtown by car (10 minutes), bus and or LRT. Finished in 2018, the house was new built on the existing foundation and as such enjoys the remaining part of the Alberta New Home Warranty
Location
Province AB
County Calgary
Area Cal Zone W
Zoning R-C1
Direction W
Rooms
Other Rooms 1
Basement Finished, Full
Interior
Interior Features High Ceilings, Kitchen Island, No Smoking Home, Open Floorplan, Soaking Tub, Track Lighting, Wet Bar
Heating Forced Air, Natural Gas
Cooling Central Air
Flooring Carpet, Ceramic Tile, Hardwood
Fireplaces Number 1
Fireplaces Type Gas, Living Room
Appliance Central Air Conditioner, Dishwasher, Dryer, Garage Control(s), Garburator, Gas Cooktop, Microwave, Range Hood, Refrigerator, See Remarks, Washer
Laundry Laundry Room, Lower Level
Exterior
Parking Features Double Garage Detached
Garage Spaces 2.0
Garage Description Double Garage Detached
Fence Fenced
Community Features Clubhouse, Park, Playground, Schools Nearby, Shopping Nearby, Tennis Court(s)
Roof Type Asphalt Shingle
Porch Deck, Patio
Lot Frontage 59.94
Total Parking Spaces 2
Building
Lot Description Back Yard, Lawn, Landscaped, Yard Lights
Foundation Poured Concrete
Architectural Style 2 Storey
Level or Stories Two
Structure Type Cement Fiber Board,Composite Siding,See Remarks
Others
Restrictions None Known
Tax ID 83137720
Ownership Private
Read Less Info
Want to know what your home might be worth? Contact us for a FREE valuation!

Our team is ready to help you sell your home for the highest possible price ASAP
"My job is to find and attract mastery-based agents to the office, protect the culture, and make sure everyone is happy! "


