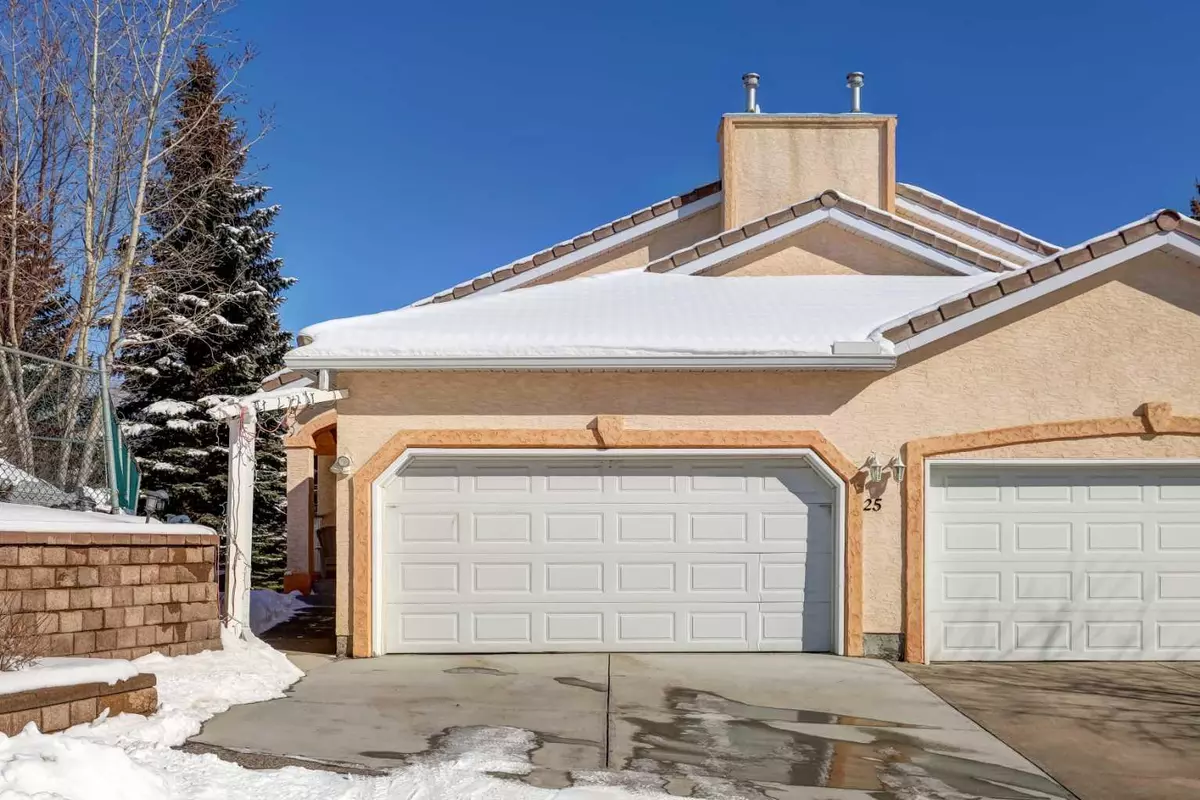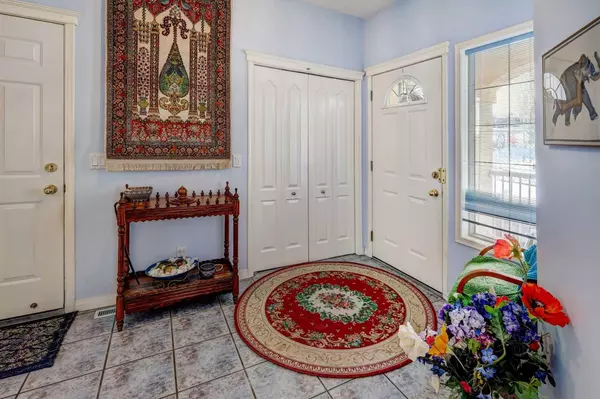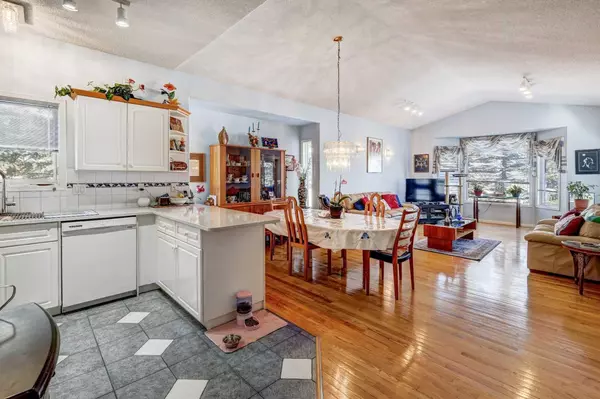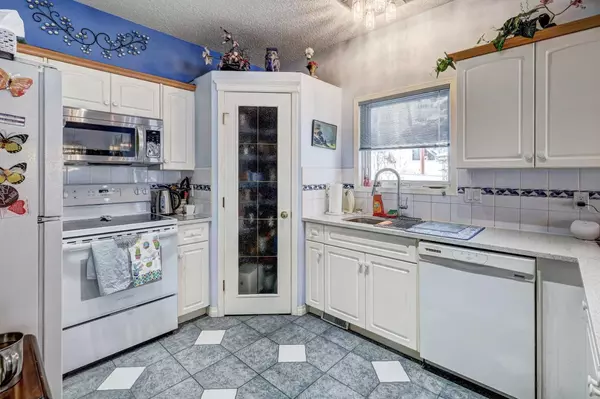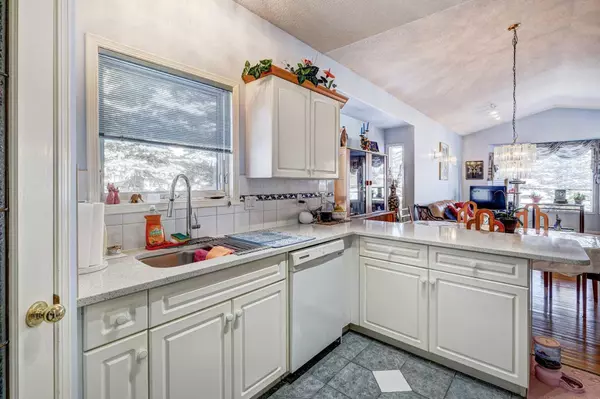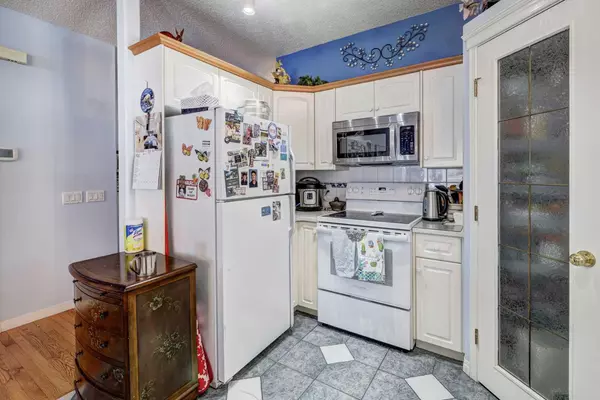$524,900
$524,900
For more information regarding the value of a property, please contact us for a free consultation.
3 Beds
3 Baths
1,322 SqFt
SOLD DATE : 04/22/2024
Key Details
Sold Price $524,900
Property Type Single Family Home
Sub Type Semi Detached (Half Duplex)
Listing Status Sold
Purchase Type For Sale
Square Footage 1,322 sqft
Price per Sqft $397
Subdivision Scenic Acres
MLS® Listing ID A2113135
Sold Date 04/22/24
Style Bungalow,Side by Side
Bedrooms 3
Full Baths 2
Half Baths 1
Condo Fees $370
HOA Fees $5/ann
HOA Y/N 1
Originating Board Calgary
Year Built 1997
Annual Tax Amount $3,023
Tax Year 2023
Lot Size 7,328 Sqft
Acres 0.17
Property Sub-Type Semi Detached (Half Duplex)
Property Description
Welcome to the beautifully appointed and fully finished bungalow, located in the desirable Westchester Pointe Garden of Scenic Acers. A well-maintained villa with double front drive garage, offers an incredible living experience on a cul-de-sac with spectacular view. This well-designed attached home offers over 2500 Sq. ft. of living space with total of 3 bedrooms, 2.5 bath, boasts an array of upgrades and unique features. The large primary/master bedroom on the main floor features a walk-in closet, 4-piece ensuite bathroom with separate jet tub and a shower. Bright and open kitchen with quartz countertops, and a corner walk-in pantry. The spacious dining area is combined with the living room featuring vaulted ceilings & large windows to maximize the view The spacious study room on the main level features large windows, there is a main floor laundry and the powder room. The professionally developed lower level with 9ft ceilings, a large recreational room, two additional bedrooms with large egress windows, a full bathroom (4-piece), and plenty of storage space. The attractive exterior stucco & the tile roof are some of the additions features of the home. Excellent location, close to all amenities including public transit, shopping, and easy access to major roadways. For more details, view additional pictures and virtual tour links.
Location
Province AB
County Calgary
Area Cal Zone Nw
Zoning DC (pre 1P2007)
Direction S
Rooms
Other Rooms 1
Basement Finished, Full
Interior
Interior Features Bookcases, No Smoking Home, See Remarks, Vaulted Ceiling(s)
Heating Fireplace(s), Forced Air
Cooling None
Flooring Carpet, Hardwood, Tile
Fireplaces Number 1
Fireplaces Type Gas
Appliance Dishwasher, Dryer, Electric Stove, Humidifier, Microwave Hood Fan, Refrigerator, Washer, Window Coverings
Laundry Laundry Room, Main Level
Exterior
Parking Features Double Garage Attached
Garage Spaces 326.0
Garage Description Double Garage Attached
Fence Fenced
Community Features Clubhouse, Park, Playground, Schools Nearby, Shopping Nearby
Amenities Available Community Gardens, Park, Parking, Snow Removal, Trash, Visitor Parking
Roof Type Clay Tile
Porch Deck, Enclosed
Lot Frontage 24.28
Total Parking Spaces 4
Building
Lot Description Back Yard, City Lot, Cul-De-Sac, Lawn, Landscaped, Private, Treed, Views
Foundation Poured Concrete
Architectural Style Bungalow, Side by Side
Level or Stories One
Structure Type Stucco,Wood Frame
Others
HOA Fee Include Insurance,Parking,Professional Management,Reserve Fund Contributions,Residential Manager,See Remarks,Snow Removal,Trash
Restrictions None Known
Tax ID 82713903
Ownership Private
Pets Allowed Yes
Read Less Info
Want to know what your home might be worth? Contact us for a FREE valuation!

Our team is ready to help you sell your home for the highest possible price ASAP
"My job is to find and attract mastery-based agents to the office, protect the culture, and make sure everyone is happy! "


