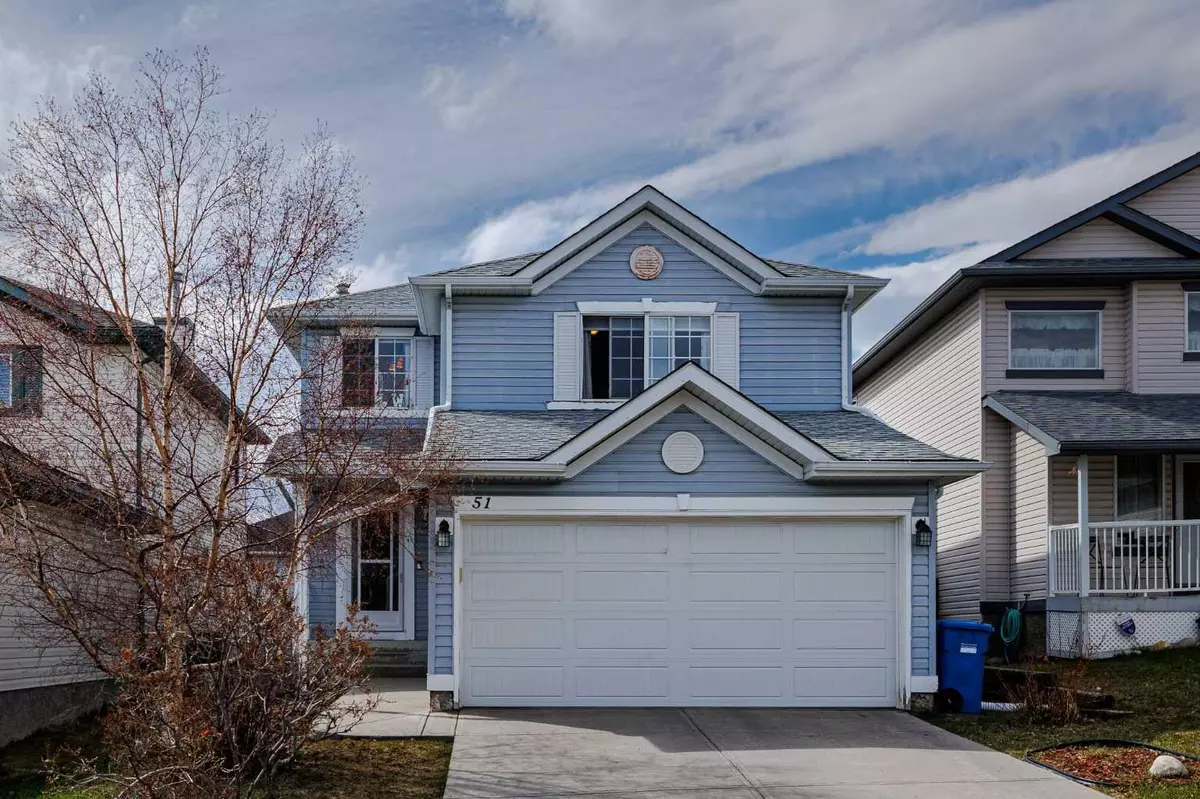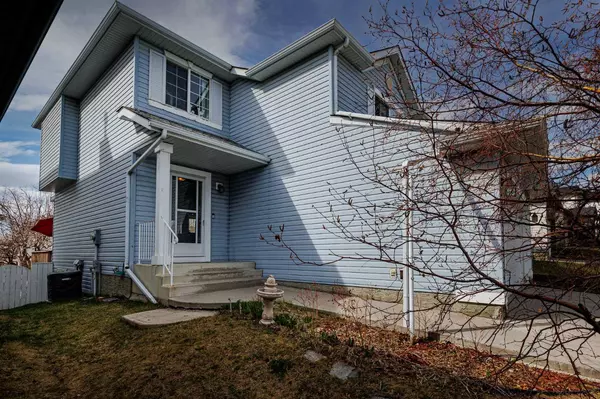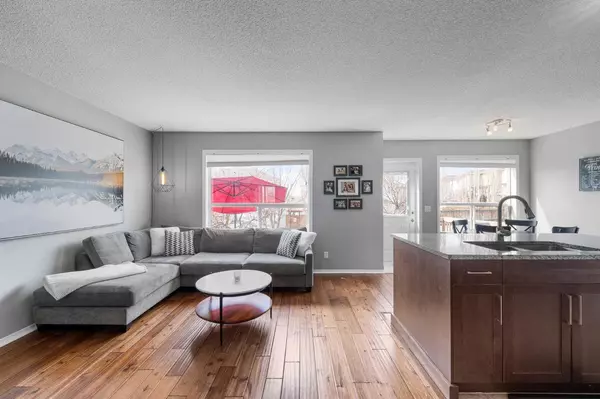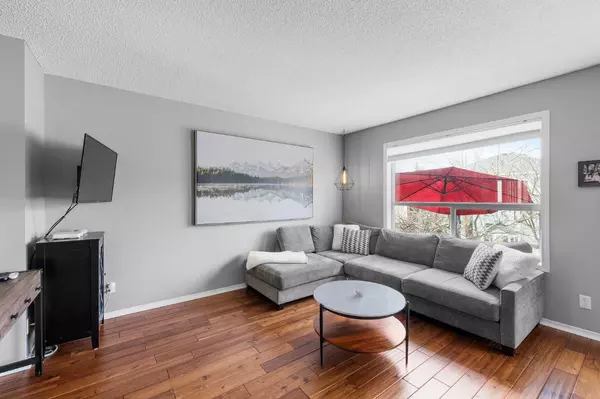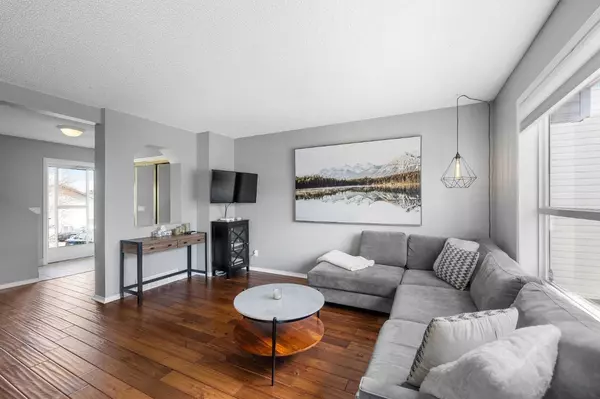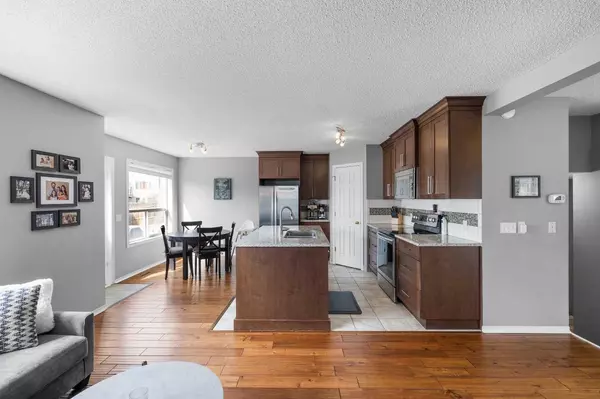$690,000
$649,900
6.2%For more information regarding the value of a property, please contact us for a free consultation.
3 Beds
3 Baths
1,506 SqFt
SOLD DATE : 04/29/2024
Key Details
Sold Price $690,000
Property Type Single Family Home
Sub Type Detached
Listing Status Sold
Purchase Type For Sale
Square Footage 1,506 sqft
Price per Sqft $458
Subdivision Tuscany
MLS® Listing ID A2125170
Sold Date 04/29/24
Style 2 Storey
Bedrooms 3
Full Baths 2
Half Baths 1
Originating Board Calgary
Year Built 1998
Annual Tax Amount $3,801
Tax Year 2023
Lot Size 4,036 Sqft
Acres 0.09
Property Sub-Type Detached
Property Description
In the heart of the tranquil suburban neighborhood of Tuscany, this fully renovated family home seamlessly blends modern sophistication with timeless charm. From its inviting facade to its thoughtfully designed interior spaces, every detail of this residence exudes warmth and comfort.
As you approach the home, you are greeted by a landscaped front yard adorned with lush greenery when in season and setting the tone for the beauty that lies within.
Step through the front door, and you are welcomed into a light-filled foyer that sets the stage for the home's impeccable design. Gleaming hand scraped hardwood floors stretch throughout the majority of the main level, guiding you from room to room with effortless grace. The open-concept layout seamlessly connects the living room, dining area, and kitchen, creating an ideal space for entertaining guests or simply enjoying quality time with family. The living room is a haven of comfort where loved ones can gather to unwind and share stories. Large windows flood the room with natural light, casting a warm glow over the space and inviting the outdoors in. Adjacent to the living room, the dining area offers a stylish yet functional space for family meals and festive gatherings. Convenient access to the outdoor living space opening onto a spacious deck, stepping down to a second deck and then further down to a third entertaining space where you will find a spa like hot tub and space to relax. Enjoy mountain views from your back yard and the additional space for the whole family to enjoy. The heart of the home is undoubtedly the stunning gourmet kitchen, where form meets function in perfect harmony. Sleek quartz countertops, custom cabinetry, and stainless steel appliances create a chef's paradise, while a center island with seating and “hidden storage options” offers a casual dining option and additional workspace for culinary endeavors. Upstairs, the tranquil master suite awaits, offering a serene retreat from the hustle and bustle of everyday life. A spacious bedroom provides ample room for relaxation, while an updated ensuite bathroom adds that spa-like experience right at home and a walk-in closet offers plenty of storage space, keeping clothes and accessories neatly organized and easily accessible. Two additional bedrooms on the upper level provide comfortable accommodations for family members and guests alike, each thoughtfully appointed with plush carpeting, ample closet space, and large windows letting in tons of natural light. The fully finished basement offers an incredible family hang out space and amazing storage options. With its impeccable design, luxurious amenities, and prime location, this renovated family home offers the perfect blend of style, comfort, and functionality, providing an idyllic setting for creating lasting memories with loved ones for years to come.
Location
Province AB
County Calgary
Area Cal Zone Nw
Zoning R-C1N
Direction SE
Rooms
Other Rooms 1
Basement Finished, Full
Interior
Interior Features Central Vacuum, Granite Counters, No Smoking Home, Storage
Heating Forced Air, Natural Gas
Cooling Central Air
Flooring Carpet, Hardwood, Tile
Fireplaces Number 1
Fireplaces Type Gas, Mantle, Tile
Appliance Central Air Conditioner, Dishwasher, Dryer, Garage Control(s), Microwave Hood Fan, Refrigerator, Stove(s), Washer, Window Coverings
Laundry Main Level
Exterior
Parking Features Double Garage Attached
Garage Spaces 2.0
Garage Description Double Garage Attached
Fence Fenced
Community Features Park, Playground, Schools Nearby, Shopping Nearby, Walking/Bike Paths
Roof Type Asphalt Shingle
Porch Deck, Front Porch, Patio
Lot Frontage 34.75
Total Parking Spaces 4
Building
Lot Description Lawn, Landscaped, Rectangular Lot, Views
Foundation Poured Concrete
Architectural Style 2 Storey
Level or Stories Two
Structure Type Vinyl Siding,Wood Frame
Others
Restrictions Utility Right Of Way
Tax ID 83159687
Ownership Private
Read Less Info
Want to know what your home might be worth? Contact us for a FREE valuation!

Our team is ready to help you sell your home for the highest possible price ASAP
"My job is to find and attract mastery-based agents to the office, protect the culture, and make sure everyone is happy! "


