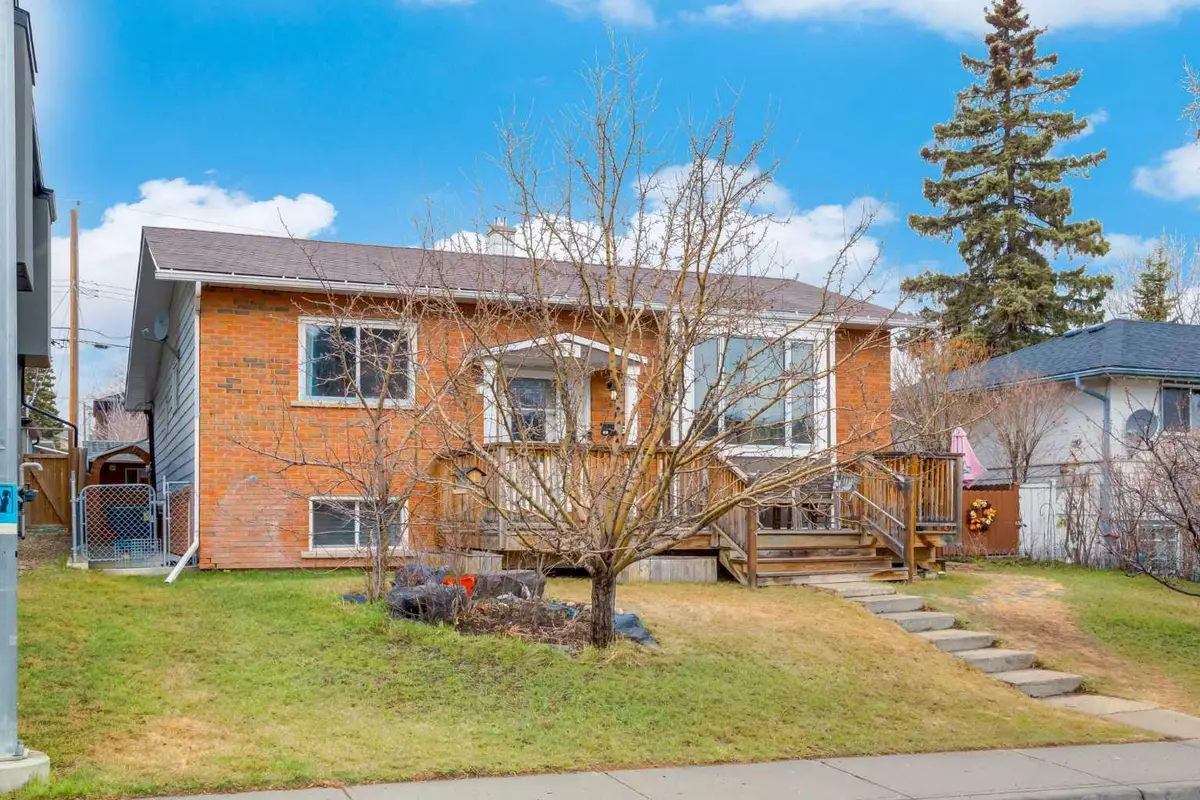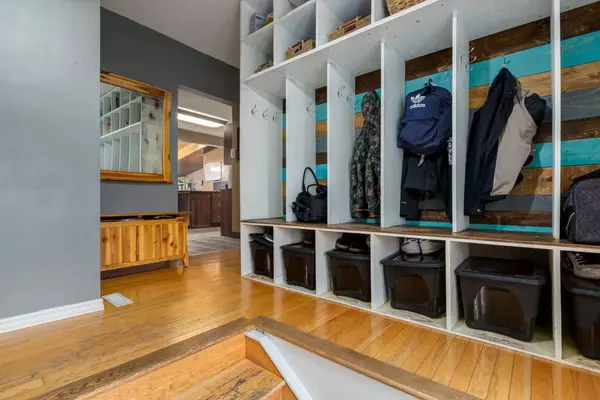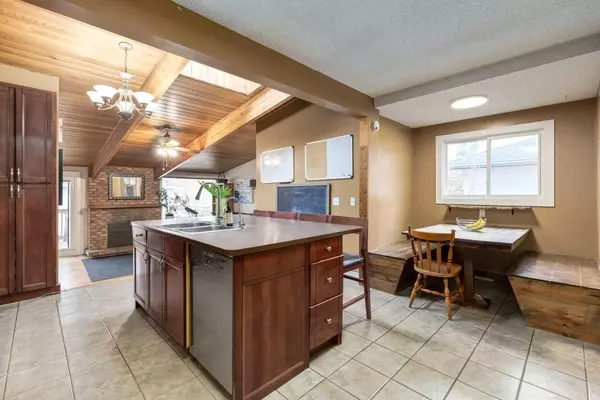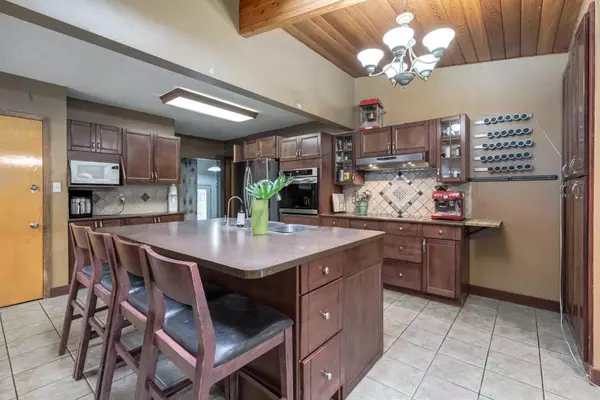$905,000
$834,900
8.4%For more information regarding the value of a property, please contact us for a free consultation.
4 Beds
3 Baths
1,782 SqFt
SOLD DATE : 04/30/2024
Key Details
Sold Price $905,000
Property Type Single Family Home
Sub Type Detached
Listing Status Sold
Purchase Type For Sale
Square Footage 1,782 sqft
Price per Sqft $507
Subdivision Killarney/Glengarry
MLS® Listing ID A2126462
Sold Date 04/30/24
Style Bungalow
Bedrooms 4
Full Baths 3
Originating Board Calgary
Year Built 1982
Annual Tax Amount $4,491
Tax Year 2023
Lot Size 5,995 Sqft
Acres 0.14
Property Sub-Type Detached
Property Description
Welcome to 2619 35 St SW has a lot to offer! The spacious bungalow with a triple car heated garage in Killarney seems like a dream for many families. The open concept kitchen-living/dining area, along with vaulted ceilings and a brick fireplace, creates a cozy and inviting atmosphere. Plus, having four bedrooms on the main level is definitely a rare find and provides ample space for a growing family or guests.
The chef's kitchen with stainless steel appliances, induction cooktop, and wall oven is sure to impress any home cook. The addition of an ILLEGAL suite in the lower level with a full kitchen, dining area, living room, and bath offers flexibility for potential rental income or accommodating extended family members.
The outdoor space with two decks, a side yard patio, and a storage shed sounds perfect for enjoying the warmer months, and the mechanics lift adds a unique touch for those who enjoy working on their vehicles.
With recent upgrades to windows, furnace, and other features, this home is not only spacious and functional but also well-maintained. It's definitely a property worth considering for anyone in the market for a comfortable and versatile living space in the Killarney area.
Location
Province AB
County Calgary
Area Cal Zone Cc
Zoning R-C2
Direction E
Rooms
Other Rooms 1
Basement Finished, Full, Suite
Interior
Interior Features Beamed Ceilings, Built-in Features, Ceiling Fan(s), Kitchen Island, No Smoking Home, Open Floorplan, Skylight(s), Storage, Vaulted Ceiling(s)
Heating Forced Air, Natural Gas
Cooling Central Air
Flooring Carpet, Ceramic Tile, Hardwood
Fireplaces Number 1
Fireplaces Type Brick Facing, Family Room, Wood Burning
Appliance Central Air Conditioner, Dishwasher, Dryer, Electric Cooktop, Electric Oven, Microwave, Refrigerator, Washer, Water Softener, Window Coverings
Laundry Lower Level
Exterior
Parking Features 220 Volt Wiring, Additional Parking, Alley Access, Insulated, Triple Garage Detached
Garage Spaces 3.0
Garage Description 220 Volt Wiring, Additional Parking, Alley Access, Insulated, Triple Garage Detached
Fence Fenced
Community Features Park, Playground
Roof Type Asphalt Shingle
Porch Balcony(s)
Lot Frontage 50.0
Exposure E
Total Parking Spaces 4
Building
Lot Description Back Lane, Back Yard, Low Maintenance Landscape, Landscaped, Level, Private, Rectangular Lot
Foundation Poured Concrete
Architectural Style Bungalow
Level or Stories One
Structure Type Aluminum Siding ,Brick,Wood Frame
Others
Restrictions None Known
Tax ID 82832150
Ownership Private
Read Less Info
Want to know what your home might be worth? Contact us for a FREE valuation!

Our team is ready to help you sell your home for the highest possible price ASAP
"My job is to find and attract mastery-based agents to the office, protect the culture, and make sure everyone is happy! "







