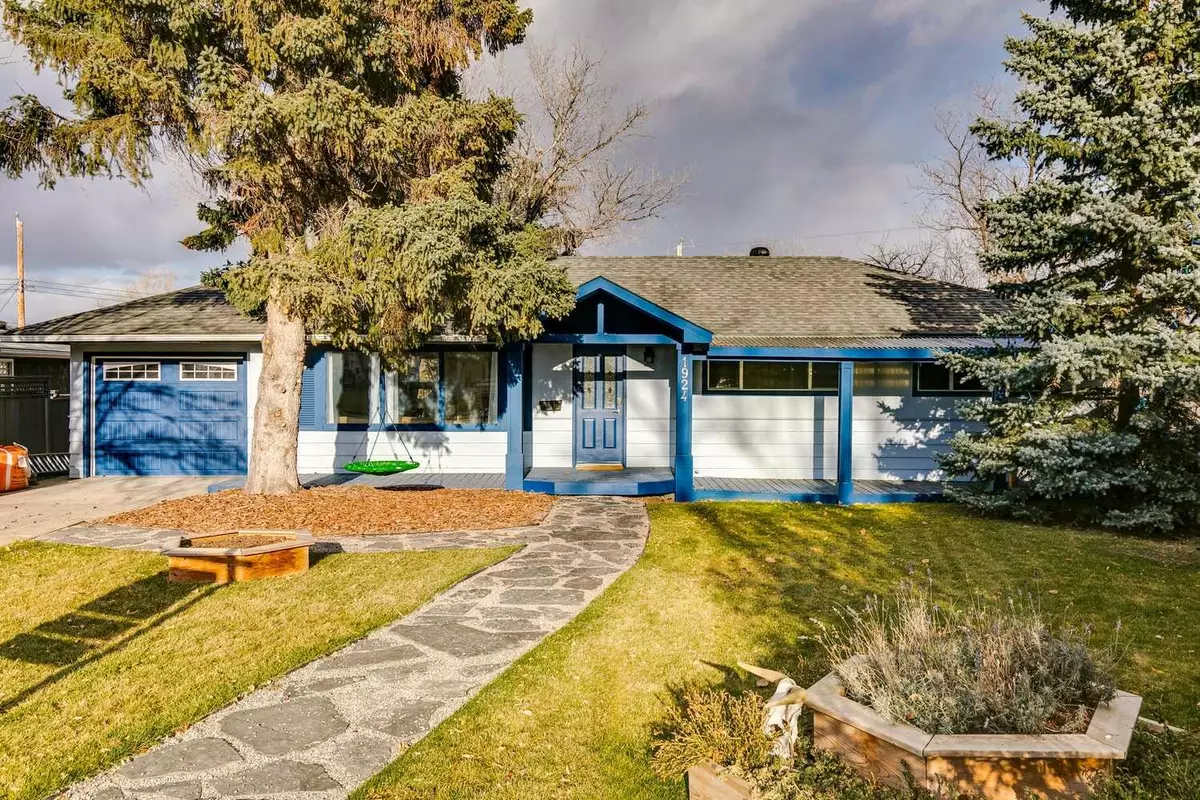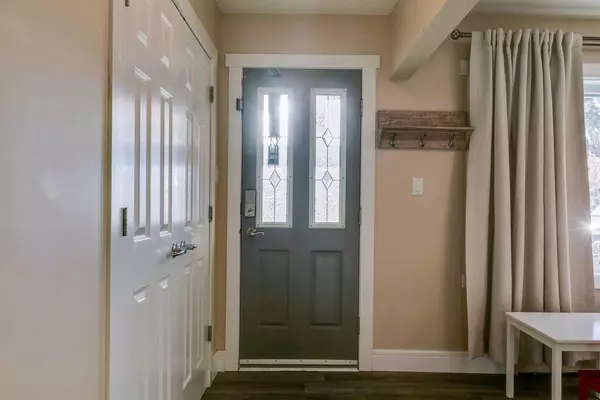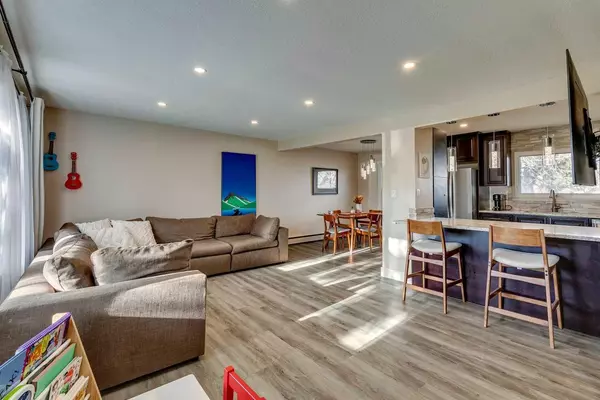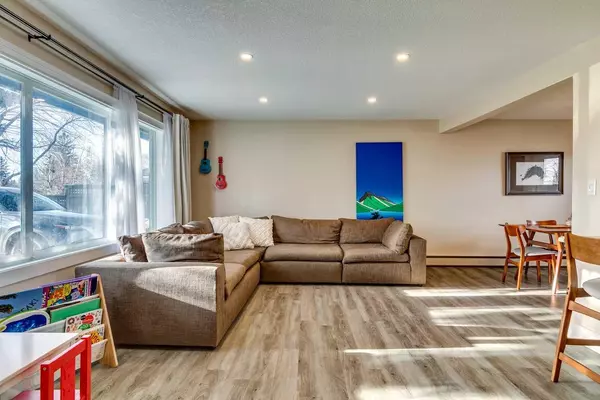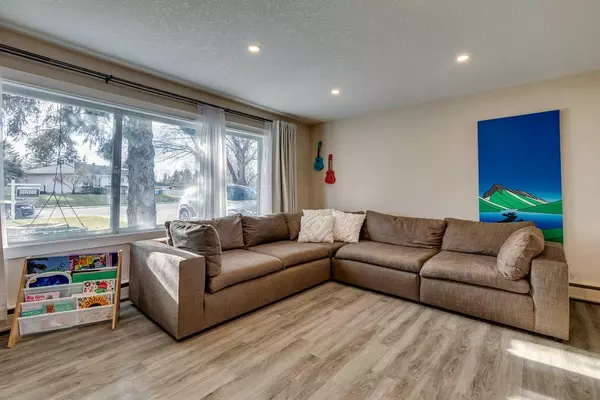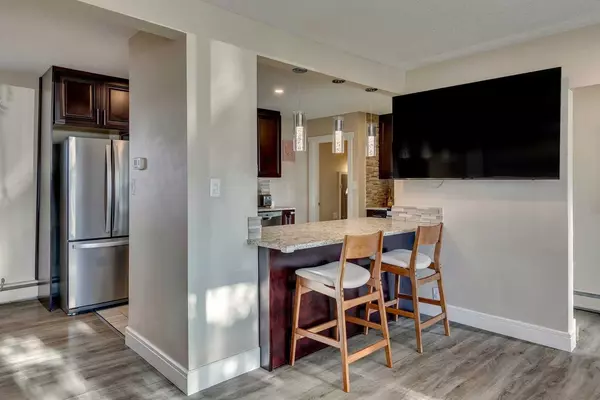$700,000
$720,000
2.8%For more information regarding the value of a property, please contact us for a free consultation.
5 Beds
2 Baths
1,143 SqFt
SOLD DATE : 05/01/2024
Key Details
Sold Price $700,000
Property Type Single Family Home
Sub Type Detached
Listing Status Sold
Purchase Type For Sale
Square Footage 1,143 sqft
Price per Sqft $612
Subdivision Glendale
MLS® Listing ID A2123999
Sold Date 05/01/24
Style Bungalow
Bedrooms 5
Full Baths 2
Originating Board Calgary
Year Built 1954
Annual Tax Amount $4,695
Tax Year 2023
Lot Size 8,525 Sqft
Acres 0.2
Property Sub-Type Detached
Property Description
Meet “Gabriella” - Massive Lot | 5 Bedrooms | Up/Down Zoned Heating | Walking Distance to LRT - Nestled on a quiet street in Glendale, this elegant bungalow has one of the most expansive pie lots, offering a perfect blend of urban convenience and serene residential living.
As you step inside, the home greets you with vinyl flooring that extends across the main floor. The heart of this home is its open floor plan, seamlessly connecting a spacious living room with the kitchen and inviting dining area. The kitchen features quartz countertops, a sophisticated backsplash, warm, rich cabinetry, and high-end stainless steel appliances.
The main level is thoughtfully designed with a tranquil master bedroom and two additional spacious bedrooms, all in close proximity to the newly renovated 4-piece central bathroom. Descending to the lower level, you'll discover a versatile space that includes two more generously sized bedrooms, a cozy living area perfect for movie nights, and a freshly updated bathroom.
The private backyard is a tranquil oasis surrounded by lush trees. It features a massive, multi-level deck and a charming gravel area, ideal for a fire pit, making it your personal retreat in the heart of Calgary.
Also, there is a back entrance and up/down zoned heating, allowing for different temperatures on both levels.
Finally, its prime location ensures easy access to Calgary's vibrant city center, the bustling 17th Ave, and is walking distance to the LRT. Quick possession possible - book your showing today!
Location
Province AB
County Calgary
Area Cal Zone W
Zoning R-C1
Direction SW
Rooms
Basement Finished, Full
Interior
Interior Features Bidet, Kitchen Island, Open Floorplan, Quartz Counters, Storage
Heating Baseboard, Boiler, Natural Gas
Cooling None
Flooring Laminate, Tile, Vinyl
Appliance Dishwasher, Gas Stove, Microwave Hood Fan, Refrigerator, Washer/Dryer, Window Coverings
Laundry In Basement
Exterior
Parking Features Driveway, Front Drive, Single Garage Attached
Garage Spaces 1.0
Garage Description Driveway, Front Drive, Single Garage Attached
Fence Fenced
Community Features Park, Playground, Pool, Schools Nearby, Shopping Nearby, Sidewalks, Street Lights, Tennis Court(s), Walking/Bike Paths
Roof Type Asphalt Shingle
Porch Deck, Pergola
Lot Frontage 45.74
Total Parking Spaces 3
Building
Lot Description Back Lane, Back Yard, Pie Shaped Lot, Private
Foundation Poured Concrete
Architectural Style Bungalow
Level or Stories One
Structure Type Wood Frame
Others
Restrictions Encroachment
Tax ID 82939629
Ownership Private
Read Less Info
Want to know what your home might be worth? Contact us for a FREE valuation!

Our team is ready to help you sell your home for the highest possible price ASAP
"My job is to find and attract mastery-based agents to the office, protect the culture, and make sure everyone is happy! "


