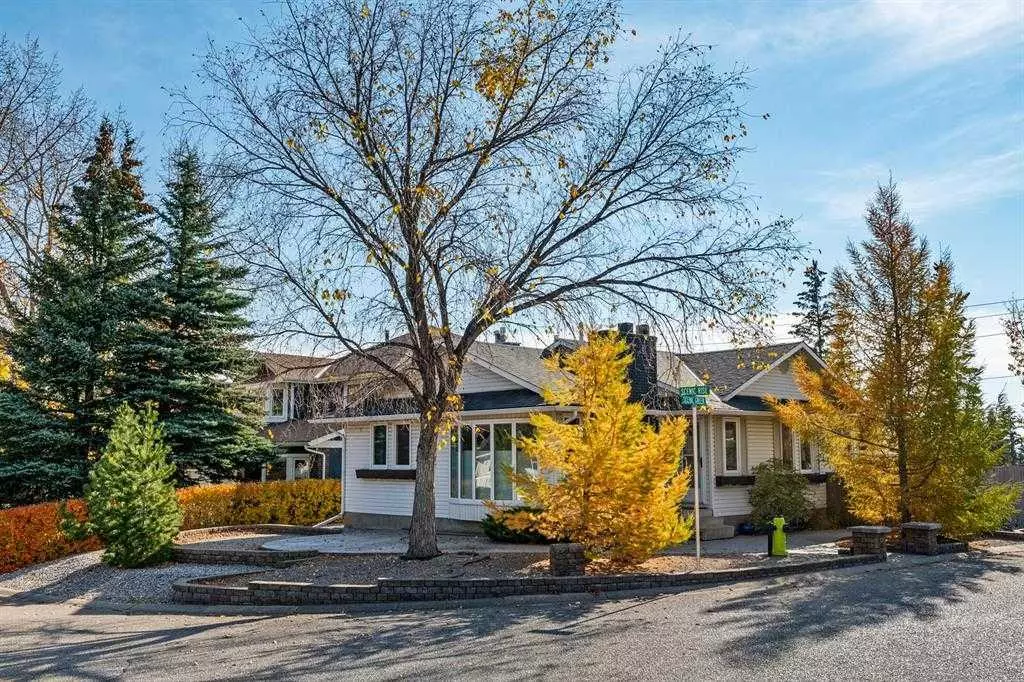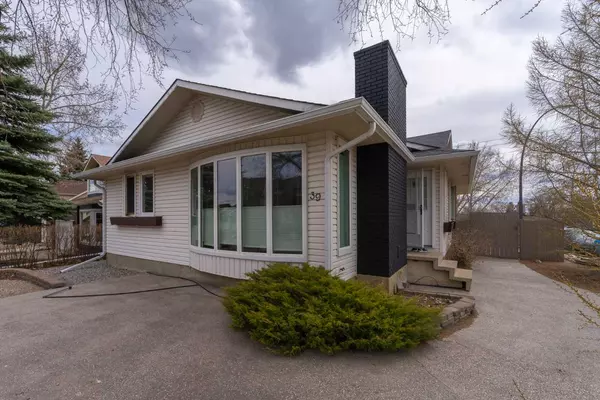$701,200
$649,900
7.9%For more information regarding the value of a property, please contact us for a free consultation.
4 Beds
3 Baths
1,303 SqFt
SOLD DATE : 05/02/2024
Key Details
Sold Price $701,200
Property Type Single Family Home
Sub Type Detached
Listing Status Sold
Purchase Type For Sale
Square Footage 1,303 sqft
Price per Sqft $538
Subdivision Scenic Acres
MLS® Listing ID A2126490
Sold Date 05/02/24
Style Bungalow
Bedrooms 4
Full Baths 3
Originating Board Calgary
Year Built 1981
Annual Tax Amount $3,548
Tax Year 2023
Lot Size 4,510 Sqft
Acres 0.1
Lot Dimensions 4510
Property Sub-Type Detached
Property Description
OPEN House Friday 26th 4-6 pm, Saturday & Sunday 2-4 pm!!,Situated on a corner lot with scenic views of the community park, this bungalow home boasts over 1300 sqft on main and 1215 on the lower level with ample natural light from its windows on all sides. The front and side yards feature charming low-maintenance brick flower beds. The main floor welcomes you with a bright entrance and an updated great room adorned with a bay window, cork flooring, and a cozy wood-burning fireplace. The dining room is illuminated by a new light fixture and a big window with outside flower bed decorating your at the edge of the window level. The kitchen showcases classic oak cabinets, tile floors, and stainless steel/black appliances. A cork-floored hallway leads to three bedrooms, including the main bedroom with an appointed three-piece ensuite. Both the main floor and ensuite bathrooms boast newer sinks and toilets. Windows from the 2nd and 3rd bedroom allow more natural light from south and west. Downstairs, the basement offers a spacious rec room complete with an electric fireplace and retro wet bar. A portion of the entertainment room features parquet floors, perfect for a home gym or craft area. An additional activity room with a closet and small window could be easily converted into a bedroom with larger windows installed . Completing the basement is a three-piece bathroom and laundry facilities in the utility room. Painted a few years ago,with newer blinds, roof, hot water tank, and furnace all within the last few years. This house features a separate side door in the basement, offering potential for a legal rental unit with two bedrooms and a living room. Outside, there's a detached garage, backyard patio, and garden area that could potentially be converted into RV parking. Enjoy the quiet yet convenient location with a park and playground in the back lane and close proximity to all amenities. Just a 16-minute walk to the Crowfoot LRT station. Three tenants on the main floor lease ends at April 30, August 31 and October 31 and could leave earlier. Welcome to open house this weekend.
Location
Province AB
County Calgary
Area Cal Zone Nw
Zoning R-C1
Direction W
Rooms
Other Rooms 1
Basement Separate/Exterior Entry, Finished, Full
Interior
Interior Features Bar, Laminate Counters, Separate Entrance, Vinyl Windows, Wet Bar, Wood Windows
Heating Fireplace(s), Forced Air, Natural Gas
Cooling None
Flooring Carpet, Ceramic Tile, Cork
Fireplaces Number 2
Fireplaces Type Brick Facing, Electric, Living Room, Recreation Room, Wood Burning
Appliance Dishwasher, Dryer, Electric Range, Garage Control(s), Range Hood, Refrigerator, Washer, Window Coverings
Laundry In Basement
Exterior
Parking Features Double Garage Detached
Garage Spaces 2.0
Garage Description Double Garage Detached
Fence Fenced
Community Features Park, Playground, Pool, Schools Nearby, Shopping Nearby, Sidewalks, Street Lights, Walking/Bike Paths
Roof Type Asphalt Shingle
Porch None
Lot Frontage 23.23
Exposure N,W
Total Parking Spaces 2
Building
Lot Description Back Lane, Back Yard, Backs on to Park/Green Space, City Lot, Close to Clubhouse, Corner Lot, Lawn, Landscaped, Level
Foundation Poured Concrete
Architectural Style Bungalow
Level or Stories One
Structure Type Concrete,Vinyl Siding,Wood Frame
Others
Restrictions None Known
Tax ID 82689526
Ownership Private
Read Less Info
Want to know what your home might be worth? Contact us for a FREE valuation!

Our team is ready to help you sell your home for the highest possible price ASAP
"My job is to find and attract mastery-based agents to the office, protect the culture, and make sure everyone is happy! "







