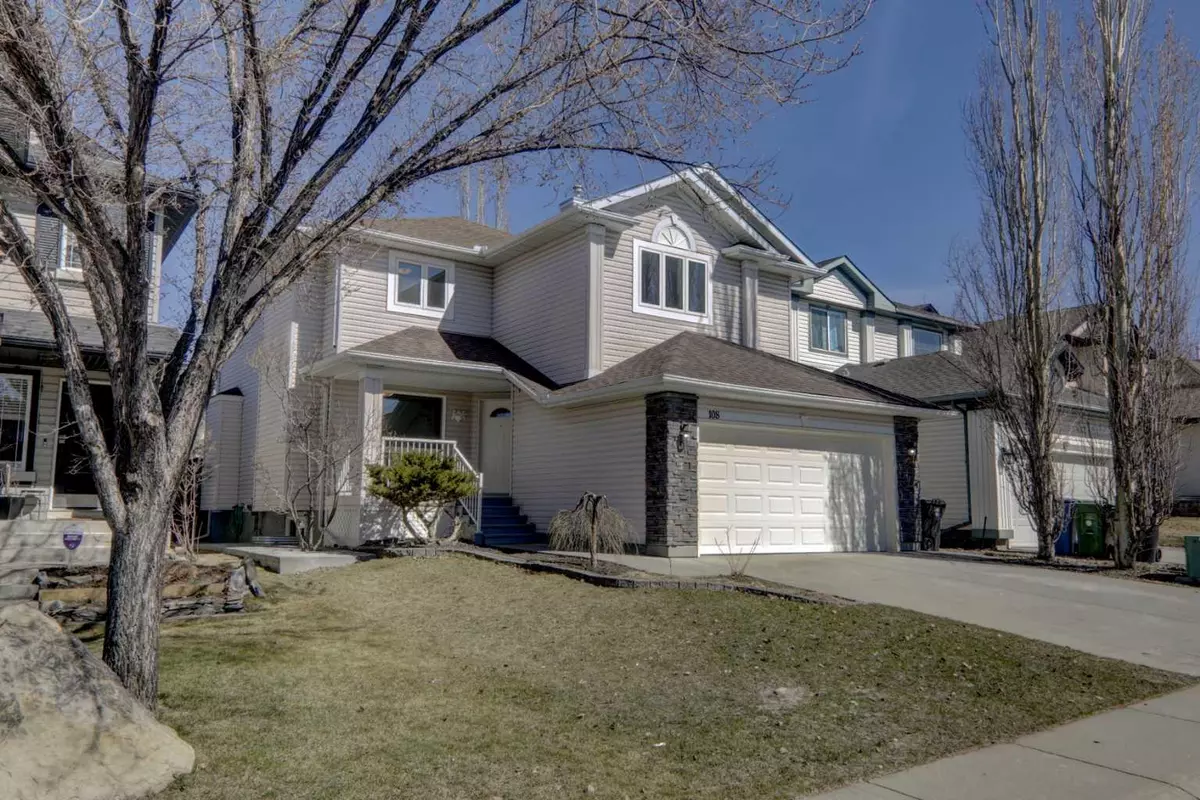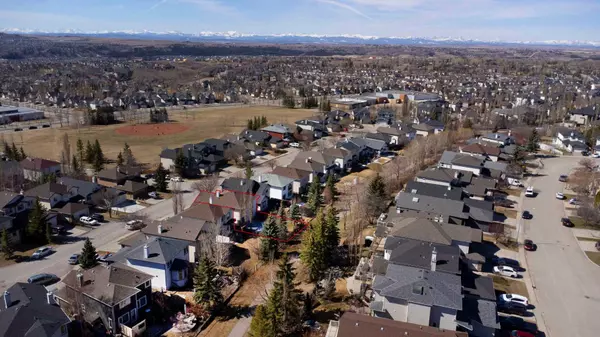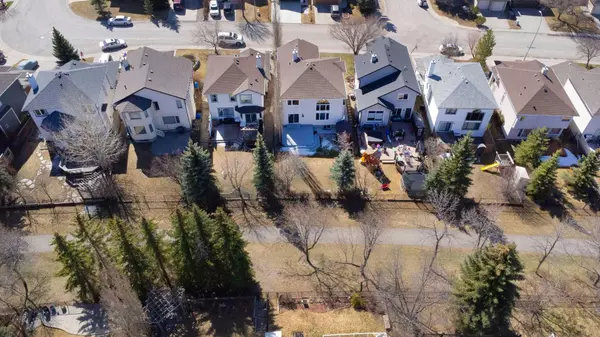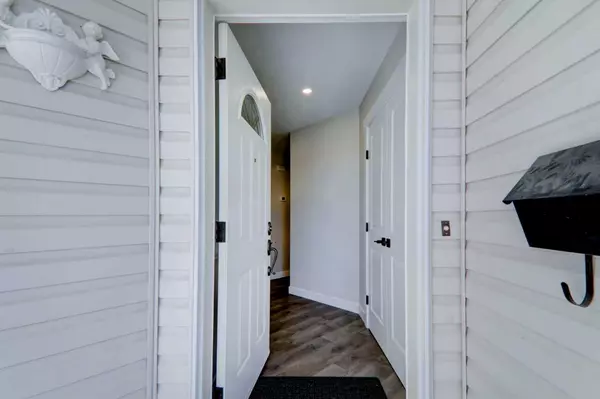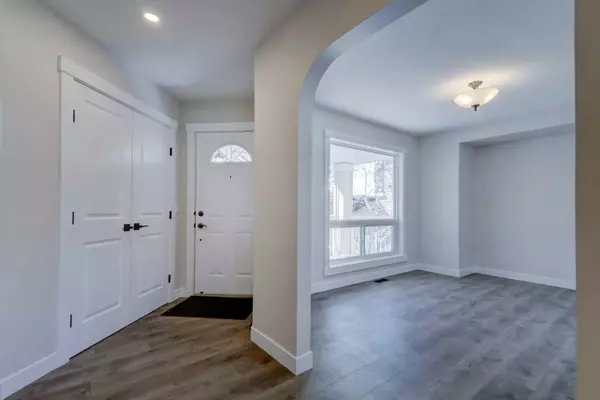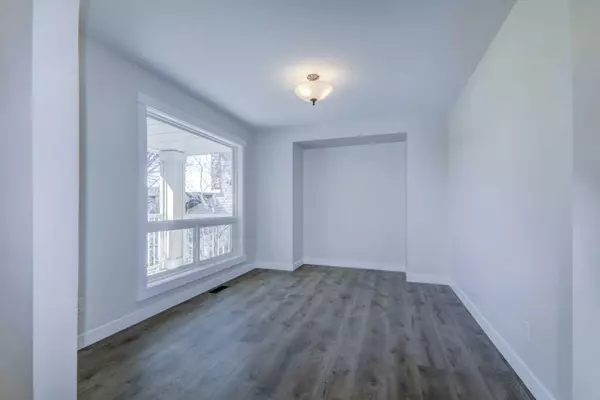$887,500
$899,800
1.4%For more information regarding the value of a property, please contact us for a free consultation.
5 Beds
4 Baths
1,990 SqFt
SOLD DATE : 05/03/2024
Key Details
Sold Price $887,500
Property Type Single Family Home
Sub Type Detached
Listing Status Sold
Purchase Type For Sale
Square Footage 1,990 sqft
Price per Sqft $445
Subdivision Tuscany
MLS® Listing ID A2123282
Sold Date 05/03/24
Style 2 Storey
Bedrooms 5
Full Baths 3
Half Baths 1
HOA Fees $24/ann
HOA Y/N 1
Originating Board Calgary
Year Built 1998
Annual Tax Amount $4,442
Tax Year 2023
Lot Size 4,606 Sqft
Acres 0.11
Property Sub-Type Detached
Property Description
Welcome to an exquisite family residence nestled in sought-after community of Tuscany. This home boasts meticulous design and premium finishes throughout. This FULLY RENOVATED home, has NEW ROOF, NEW CEILING, NEW FLOORS, NEW STAIRS AND HANDRAILS, NEW PAINTING, NEW WINDOWS, NEW WOODEN DOORS, NEW DOOR HANDLES, NEW BASEBOARDS, NEW CASINGS, NEW LIGHTING, NEW CLOSETS, NEW KITCHEN, NEW SHELVES IN PANTRY, NEW BATHROOMS, NEW LAUNDRY & MUDROOM, NEW APPLIANCES, NEW AIR CONDITIONER, NEW GARAGE HEATER, NEW GARAGE OPENER, NEW HOT WATER TANK, NEW FINISHING IN GARAGE, NEW CONCRETE SIDEWALK, and lots of other upgrades. Your future home is located in very quiet street and it is close to schools and parks. This house will not last. Please book your showing today!!!
Location
Province AB
County Calgary
Area Cal Zone Nw
Zoning R-C1N
Direction SW
Rooms
Other Rooms 1
Basement Finished, Full
Interior
Interior Features Chandelier, Closet Organizers, Double Vanity, High Ceilings, Kitchen Island, No Animal Home, No Smoking Home, Open Floorplan, Pantry, Quartz Counters, Vinyl Windows, Walk-In Closet(s)
Heating Forced Air
Cooling None
Flooring Laminate
Fireplaces Number 1
Fireplaces Type Gas
Appliance Dishwasher, Electric Stove, Microwave Hood Fan, Refrigerator, Washer/Dryer Stacked
Laundry Laundry Room
Exterior
Parking Features Double Garage Attached
Garage Spaces 2.0
Garage Description Double Garage Attached
Fence Fenced
Community Features Park, Playground, Schools Nearby, Shopping Nearby, Sidewalks, Street Lights, Walking/Bike Paths
Amenities Available None
Roof Type Asphalt Shingle
Porch Deck
Lot Frontage 40.68
Total Parking Spaces 4
Building
Lot Description Back Yard, Fruit Trees/Shrub(s), Few Trees, Lawn, No Neighbours Behind, Landscaped
Foundation Poured Concrete
Architectural Style 2 Storey
Level or Stories Two
Structure Type Vinyl Siding,Wood Frame
Others
Restrictions None Known
Tax ID 82700187
Ownership Private
Read Less Info
Want to know what your home might be worth? Contact us for a FREE valuation!

Our team is ready to help you sell your home for the highest possible price ASAP
"My job is to find and attract mastery-based agents to the office, protect the culture, and make sure everyone is happy! "


