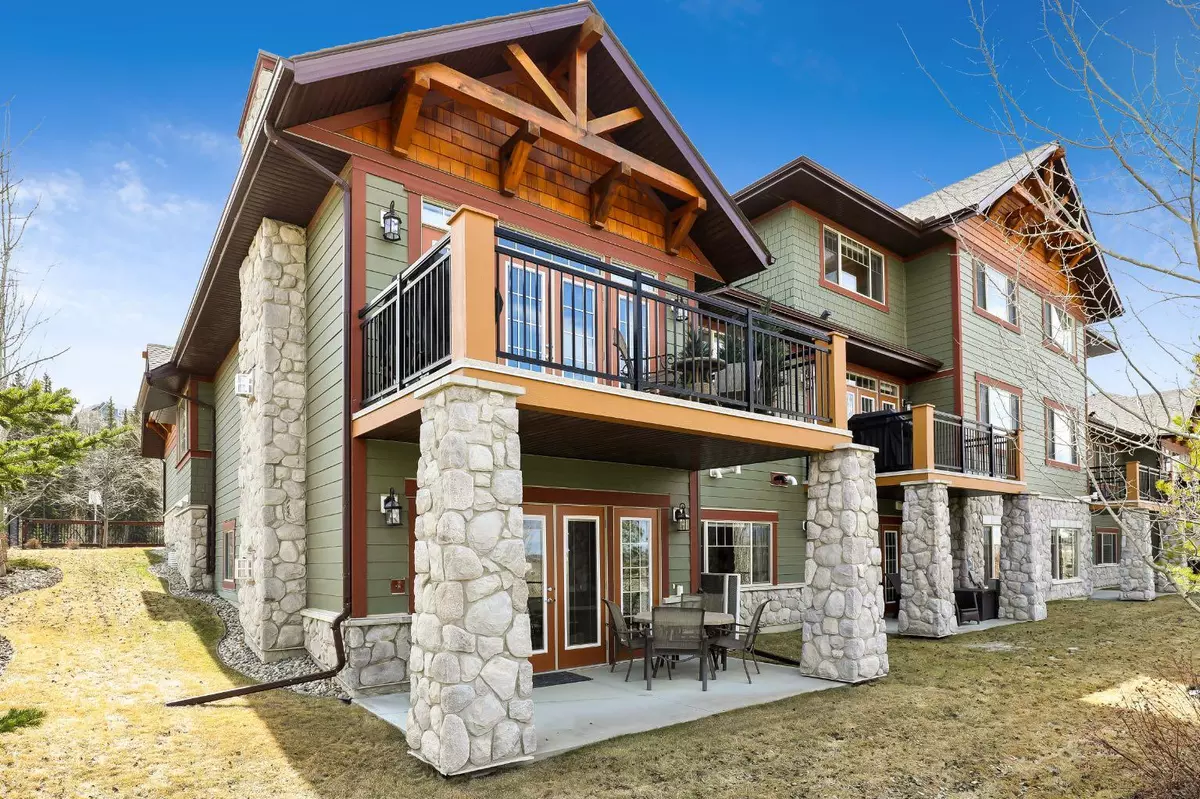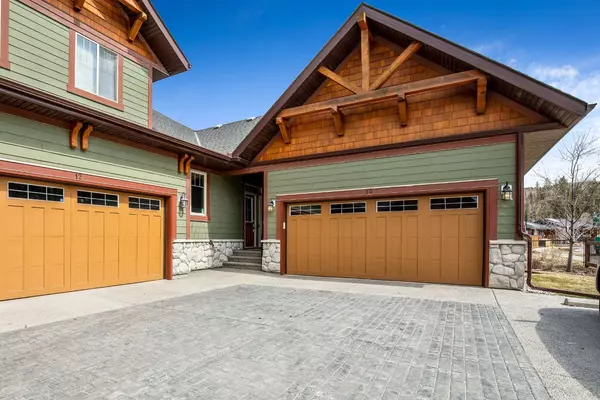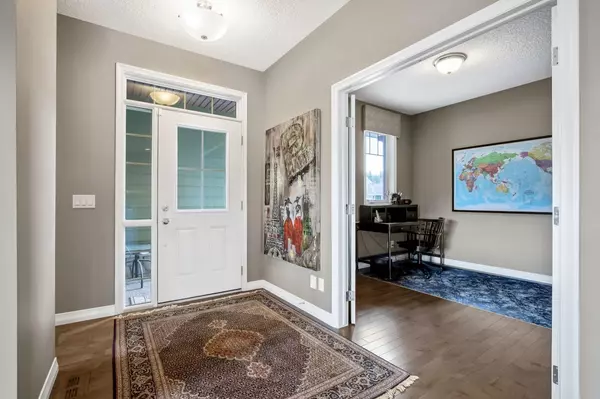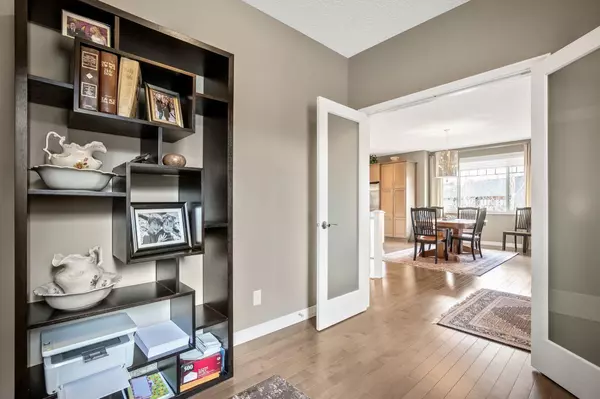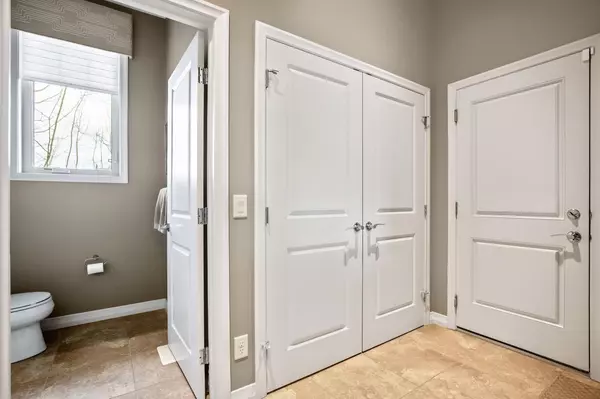$840,000
$819,900
2.5%For more information regarding the value of a property, please contact us for a free consultation.
3 Beds
3 Baths
1,504 SqFt
SOLD DATE : 05/03/2024
Key Details
Sold Price $840,000
Property Type Townhouse
Sub Type Row/Townhouse
Listing Status Sold
Purchase Type For Sale
Square Footage 1,504 sqft
Price per Sqft $558
Subdivision River Song
MLS® Listing ID A2123038
Sold Date 05/03/24
Style Bungalow
Bedrooms 3
Full Baths 2
Half Baths 1
Condo Fees $554
Originating Board Calgary
Year Built 2013
Annual Tax Amount $5,424
Tax Year 2023
Property Sub-Type Row/Townhouse
Property Description
Discover the epitome of waterfront living in this exquisite END UNIT, Executive BUNGALOW Townhome with direct access to the Bow River, offering both luxury and convenience. Original owners and the previous Jayman Showhome, this property is in immaculate condition, reflecting a perfect score of 10/10. This is the ideal choice for both full-time residents and those seeking a prestigious lock-and-leave lifestyle. Upon entering, you're greeted by 9 ft ceilings and an inviting atmosphere filled with natural light, accentuated by expansive windows that offer serene views of nature at your doorstep. The home features elegant hardwood floors that flow effortlessly through the kitchen, dining, and living areas, creating a cohesive and inviting space. Further upgrades included Central Vac, CENTRAL AIR and a new furnace in 2023.
The heart of this home is its kitchen, equipped with high-end stainless steel appliances, including a built-in microwave, wall oven, and gas cooktop, all set against a backdrop of maple cabinets and a pristine quartz countertop. The large central island and spacious dining area make it perfect for hosting gatherings with loved ones. Retreat to the luxurious Primary Suite upstairs, a haven designed for relaxation, complete with dual vanities, a deep soaker tub, glass shower, and a dream walk-in closet. A convenient upstairs laundry room and flex space enhance the home's functionality.
The walk-out lower level is the ultimate entertainment space featuring a wet bar, additional fireplace, and a versatile rec room/games room. 2 more bedrooms and a 4 Pc Bath finish off the basement. Step outside to a beautifully landscaped backyard, where the tranquility of the Bow River awaits. Riviera is a prime location near the Cochrane pathway system, Spray Lakes Family Sports Centre, and is a quiet friendly neighbourhood. With easy access to Highway 22, the breathtaking Rocky Mountains are just a short drive away. This property is truly unparalleled, offering a blend of nature, luxury, and convenience.
Location
Province AB
County Rocky View County
Zoning R-MX
Direction S
Rooms
Other Rooms 1
Basement Finished, Full
Interior
Interior Features Breakfast Bar, Built-in Features, Central Vacuum, Closet Organizers, Double Vanity, Granite Counters, Kitchen Island, Open Floorplan, Separate Entrance, Soaking Tub, Storage, Vinyl Windows, Walk-In Closet(s), Wet Bar
Heating Fireplace(s), Forced Air, Natural Gas
Cooling Central Air
Flooring Carpet, Ceramic Tile, Hardwood
Fireplaces Number 2
Fireplaces Type Gas
Appliance Built-In Oven, Central Air Conditioner, Dishwasher, Dryer, Garage Control(s), Gas Cooktop, Microwave, Range Hood, Refrigerator, Washer, Window Coverings
Laundry Main Level
Exterior
Parking Features Double Garage Attached
Garage Spaces 2.0
Garage Description Double Garage Attached
Fence Fenced
Community Features Park, Playground, Schools Nearby, Shopping Nearby, Sidewalks, Street Lights, Walking/Bike Paths
Amenities Available None
Roof Type Asphalt Shingle
Porch Deck
Total Parking Spaces 4
Building
Lot Description Backs on to Park/Green Space, Corner Lot, Creek/River/Stream/Pond
Foundation Poured Concrete
Architectural Style Bungalow
Level or Stories One
Structure Type Composite Siding,Wood Frame
Others
HOA Fee Include Amenities of HOA/Condo,Professional Management,Snow Removal,Trash
Restrictions None Known
Tax ID 84128444
Ownership Private
Pets Allowed Restrictions, Yes
Read Less Info
Want to know what your home might be worth? Contact us for a FREE valuation!

Our team is ready to help you sell your home for the highest possible price ASAP
"My job is to find and attract mastery-based agents to the office, protect the culture, and make sure everyone is happy! "


