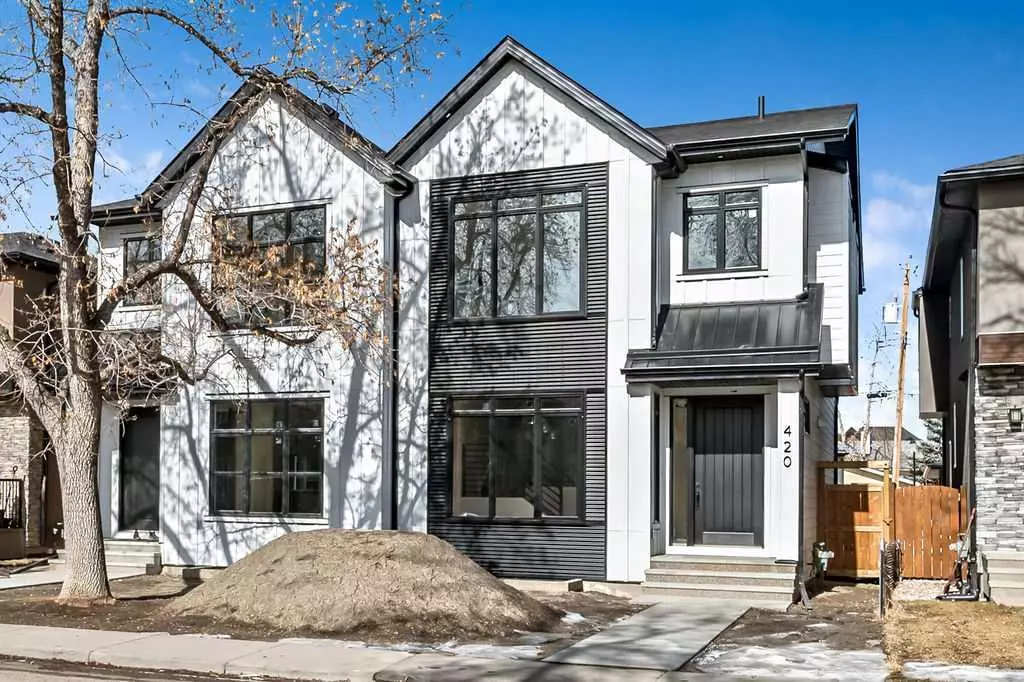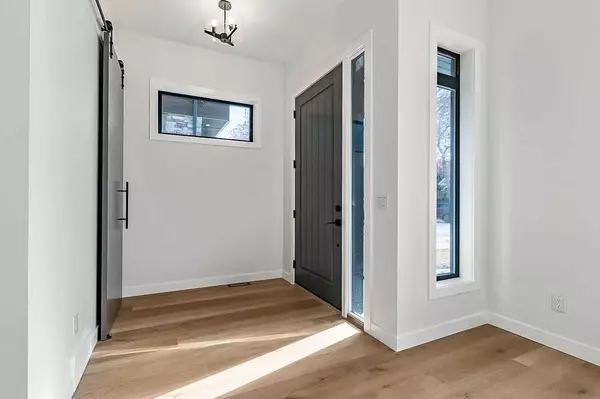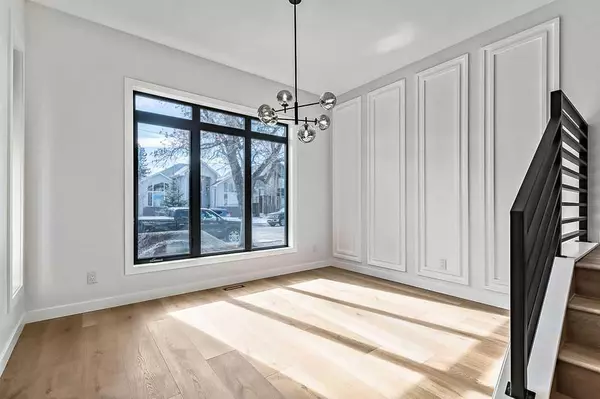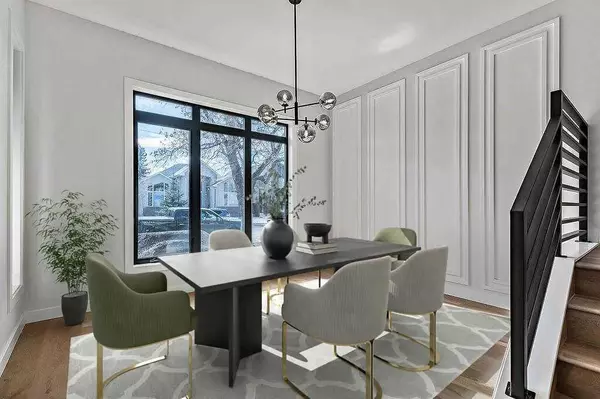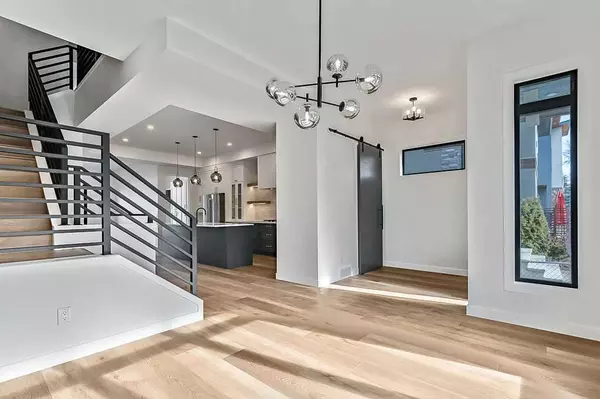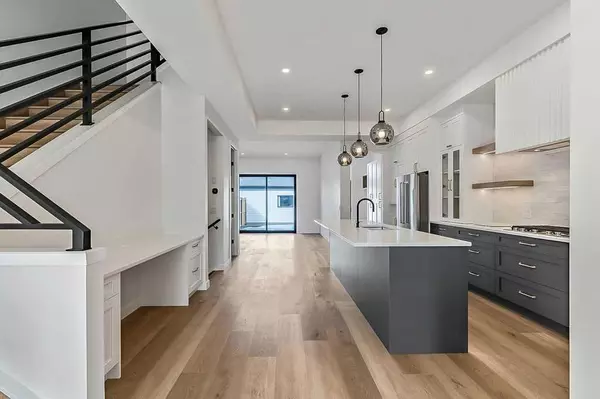$970,000
$980,000
1.0%For more information regarding the value of a property, please contact us for a free consultation.
4 Beds
4 Baths
1,957 SqFt
SOLD DATE : 05/03/2024
Key Details
Sold Price $970,000
Property Type Single Family Home
Sub Type Semi Detached (Half Duplex)
Listing Status Sold
Purchase Type For Sale
Square Footage 1,957 sqft
Price per Sqft $495
Subdivision Winston Heights/Mountview
MLS® Listing ID A2115046
Sold Date 05/03/24
Style 2 Storey,Side by Side
Bedrooms 4
Full Baths 3
Half Baths 1
Originating Board Calgary
Year Built 2023
Tax Year 2023
Lot Size 2,999 Sqft
Acres 0.07
Property Sub-Type Semi Detached (Half Duplex)
Property Description
*** Open House Sunday April 28 12:00 pm - 3:00 pm *** Nestled on a tranquil street in sought-after Winston Heights, this exquisite two-storey home boasts meticulous craftsmanship and sophisticated design. The main level impresses with its lofty 10-foot ceilings, abundant natural light from expansive windows, chic wide plank flooring, and recessed lighting, creating an inviting atmosphere for entertaining and daily living. From the elegant dining area with a refined coffered wall design, seamlessly transition to the impeccably appointed kitchen featuring dual-tone cabinetry, sleek quartz countertops, and stainless steel appliances including a French-door refrigerator/freezer, gas stove, wall oven, custom hood fan, and separate desk area. A cozy tiled fireplace and built-in shelving highlight the adjacent spacious living room. Completing the main floor is a stylish powder room and practical mudroom with extra cupboards for additional storage. Ascend the open staircase to find a master suite with a tray ceiling, pendant lighting, a walk-in closet, and a luxurious ensuite with dual sinks, a soaker tub, and a glass-enclosed curbless shower. Two additional bedrooms are joined by a well-designed 4-piece jack and jill bathroom, while a convenient second-floor laundry completes the upper level. The developed basement offers a versatile entertainment area with a wet bar, a fourth bedroom, and 3 piece bath and storage room. Additional features include under-cabinet lighting, custom tile accents, rough-in A/C, and a double detached garage. Enjoy outdoor living on the deck with a gas BBQ connection and appreciate the tranquility of the landscaped backyard (slated for completion in spring). Close proximity to amenities, schools, parks, Winston Heights community center, golf course, and downtown, this home offers an unparalleled urban lifestyle. A true testament to quality craftsmanship, this newly constructed residence is a must-see!
Location
Province AB
County Calgary
Area Cal Zone Cc
Zoning RC-2
Direction S
Rooms
Other Rooms 1
Basement Finished, Full
Interior
Interior Features Quartz Counters, Recessed Lighting, See Remarks, Storage, Tray Ceiling(s), Vinyl Windows, Walk-In Closet(s), Wet Bar
Heating Forced Air, Natural Gas
Cooling Rough-In
Flooring Carpet, Ceramic Tile, Vinyl Plank
Fireplaces Number 1
Fireplaces Type Gas
Appliance Built-In Oven, Dishwasher, Dryer, Gas Cooktop, Microwave, Range Hood, Refrigerator, Washer
Laundry Upper Level
Exterior
Parking Features Double Garage Detached
Garage Spaces 2.0
Garage Description Double Garage Detached
Fence Fenced
Community Features Golf, Park, Playground, Schools Nearby, Shopping Nearby, Sidewalks, Walking/Bike Paths
Roof Type Asphalt Shingle
Porch Deck
Lot Frontage 25.0
Exposure S
Total Parking Spaces 2
Building
Lot Description Back Lane
Foundation Poured Concrete
Architectural Style 2 Storey, Side by Side
Level or Stories Two
Structure Type Cement Fiber Board,Manufactured Floor Joist,Metal Siding ,Wood Frame
New Construction 1
Others
Restrictions None Known
Ownership Private
Read Less Info
Want to know what your home might be worth? Contact us for a FREE valuation!

Our team is ready to help you sell your home for the highest possible price ASAP
"My job is to find and attract mastery-based agents to the office, protect the culture, and make sure everyone is happy! "


