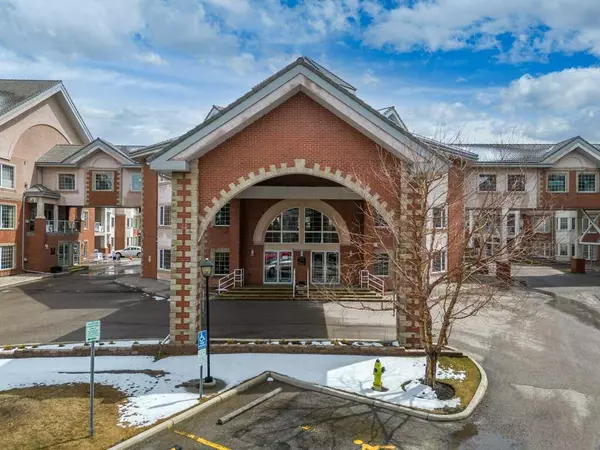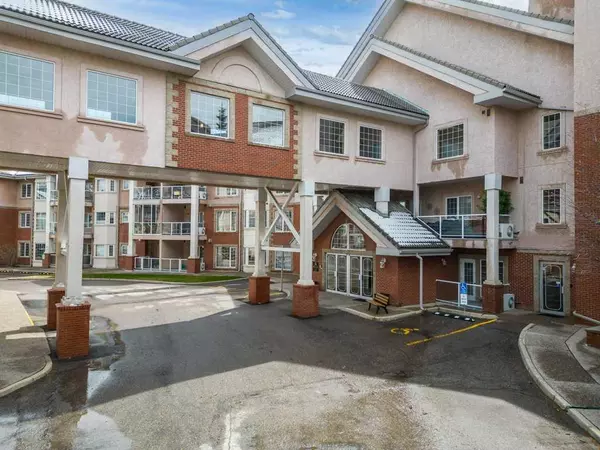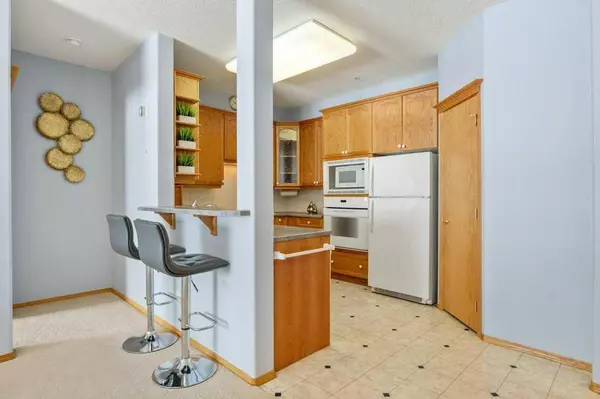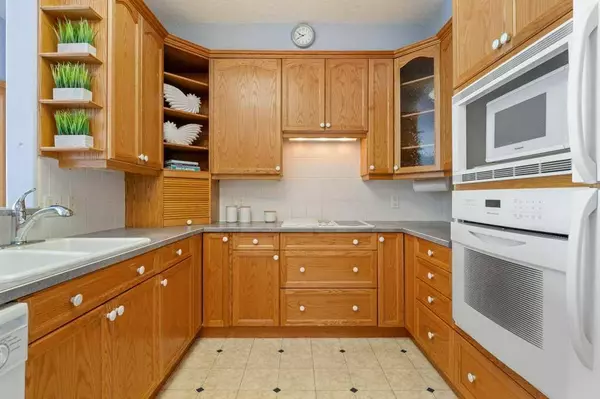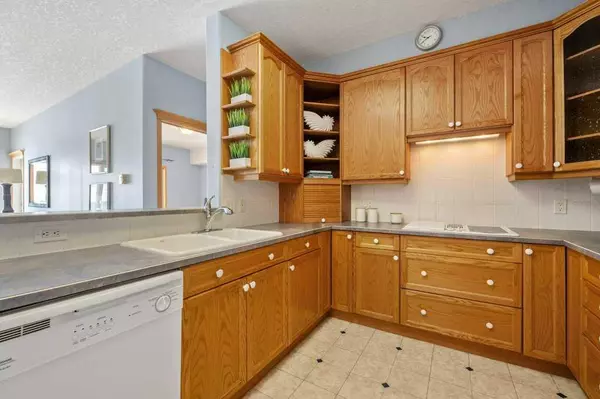$545,000
$499,900
9.0%For more information regarding the value of a property, please contact us for a free consultation.
2 Beds
2 Baths
1,146 SqFt
SOLD DATE : 05/05/2024
Key Details
Sold Price $545,000
Property Type Condo
Sub Type Apartment
Listing Status Sold
Purchase Type For Sale
Square Footage 1,146 sqft
Price per Sqft $475
Subdivision Tuscany
MLS® Listing ID A2127591
Sold Date 05/05/24
Style Apartment
Bedrooms 2
Full Baths 2
Condo Fees $744/mo
HOA Fees $18/ann
HOA Y/N 1
Originating Board Calgary
Year Built 2001
Annual Tax Amount $2,944
Tax Year 2023
Property Description
Enjoy the beauty of the mountains and the serenity of a sprawling green space from your gorgeous apartment in the Sierras of Tuscany. This fantastic complex features a variety of amenities that encourage a healthy lifestyle and a robust social life. The Ballroom can be rented for family events, there is a bowling alley, an indoor pool and hot tub, a craft room, an exercise room, a games room, nine rentable guest rooms for friends and relatives, a library, an outdoor patio, a theatre, and a workshop and paint shop. This particular unit is located on the second floor and features a central living and dining space overlooking the green space beyond. The kitchen is generously laid out with plenty of counter space. The two bedrooms are functionally designed on opposite ends creating additional privacy. The primary suite offers gorgeous views with a large walk-in closet and a convenient 4 piece ensuite. The second bedroom is nearly the same size. A 4 piece bath and a laundry area complete the tour of this unit. TWO underground parking stalls are included in the purchase as well as a separate storage unit. 1 pet is allowed with board approval. Condo fees include ALL utilities. Act quickly to secure this tremendous opportunity! Available for immediate possession. Check out the virtual tour link for more details.
Location
Province AB
County Calgary
Area Cal Zone Nw
Zoning M-C1 d125
Direction N
Interior
Interior Features Breakfast Bar, Closet Organizers, Pantry, Walk-In Closet(s)
Heating Baseboard
Cooling Central Air
Flooring Carpet, Linoleum, Tile
Appliance Built-In Oven, Dishwasher, Dryer, Gas Cooktop, Microwave, Refrigerator, Washer, Window Coverings
Laundry In Unit, Laundry Room
Exterior
Parking Features Parkade, Stall, Titled, Underground
Garage Description Parkade, Stall, Titled, Underground
Community Features Park, Playground, Schools Nearby, Shopping Nearby, Sidewalks, Walking/Bike Paths
Amenities Available Elevator(s), Fitness Center, Indoor Pool, Parking, Party Room, Recreation Room, Snow Removal, Storage, Trash, Visitor Parking, Workshop
Porch Balcony(s)
Exposure S
Total Parking Spaces 2
Building
Story 3
Architectural Style Apartment
Level or Stories Single Level Unit
Structure Type Brick,Stucco
Others
HOA Fee Include Amenities of HOA/Condo,Common Area Maintenance,Electricity,Gas,Heat,Insurance,Maintenance Grounds,Parking,Professional Management,Reserve Fund Contributions,Residential Manager,Sewer,Snow Removal,Trash
Restrictions Restrictive Covenant
Ownership Private
Pets Allowed Restrictions, Cats OK, Dogs OK
Read Less Info
Want to know what your home might be worth? Contact us for a FREE valuation!

Our team is ready to help you sell your home for the highest possible price ASAP
"My job is to find and attract mastery-based agents to the office, protect the culture, and make sure everyone is happy! "



