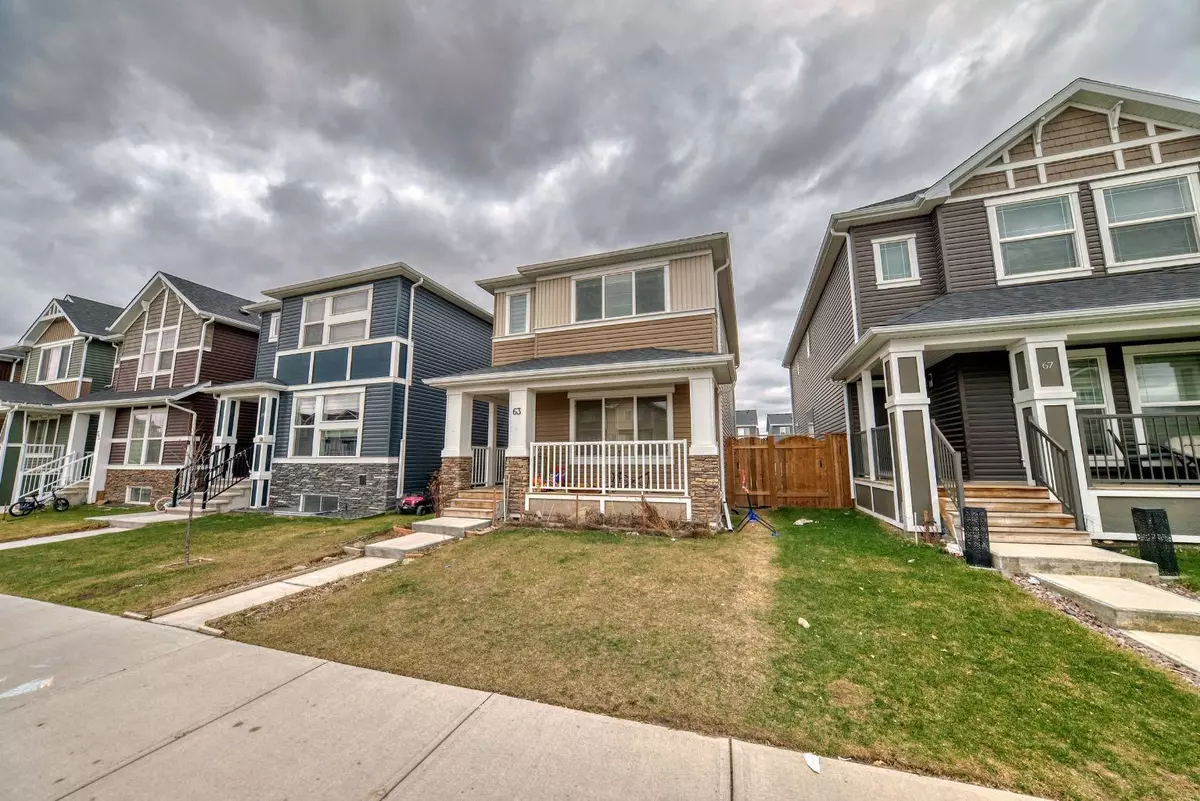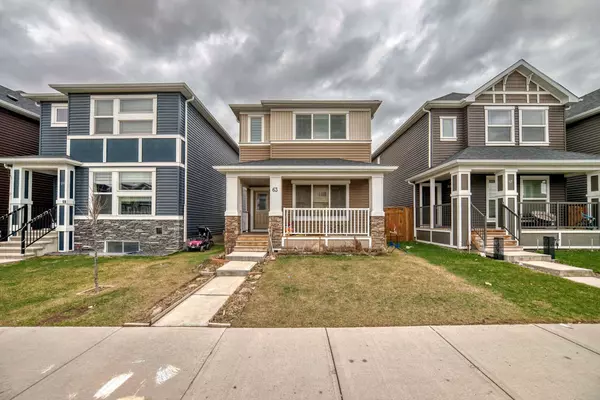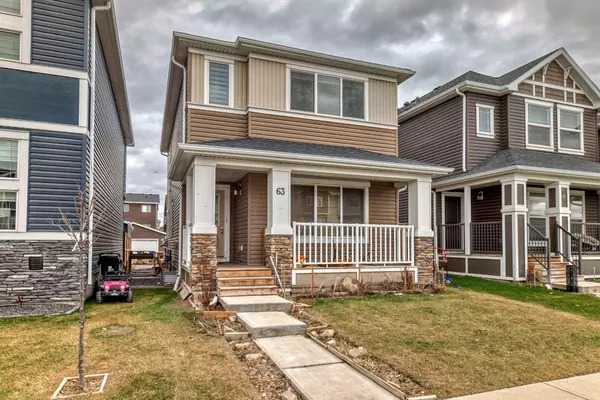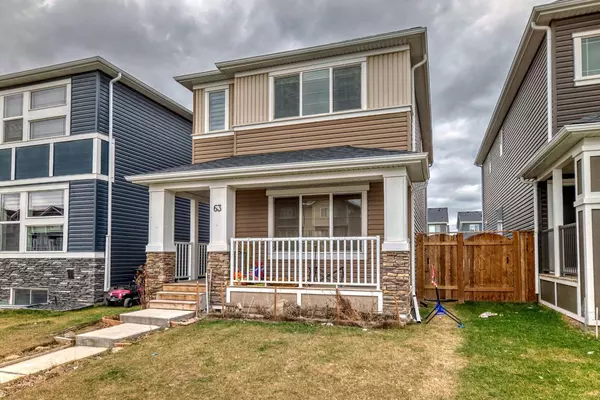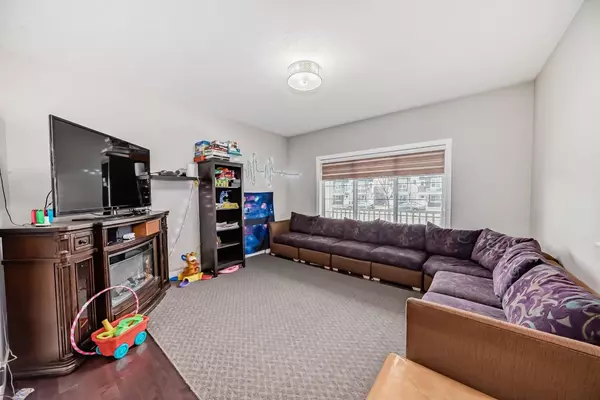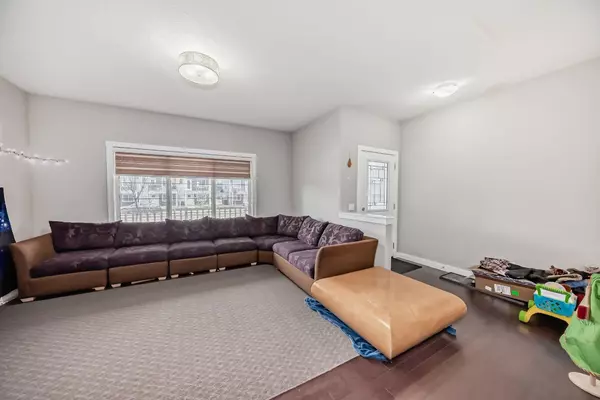$657,000
$650,000
1.1%For more information regarding the value of a property, please contact us for a free consultation.
4 Beds
4 Baths
1,622 SqFt
SOLD DATE : 05/06/2024
Key Details
Sold Price $657,000
Property Type Single Family Home
Sub Type Detached
Listing Status Sold
Purchase Type For Sale
Square Footage 1,622 sqft
Price per Sqft $405
Subdivision Redstone
MLS® Listing ID A2123858
Sold Date 05/06/24
Style 2 Storey
Bedrooms 4
Full Baths 3
Half Baths 1
HOA Fees $9/ann
HOA Y/N 1
Originating Board Calgary
Year Built 2017
Annual Tax Amount $3,538
Tax Year 2023
Lot Size 3,433 Sqft
Acres 0.08
Property Sub-Type Detached
Property Description
Investor Alert! Gorgeous 2-Storey Detached Home with Illegal Basement Suite in the stunning RedStone Community.
Over 2,254 sq ft of living space with 3 beds & 2.5 baths on the main level and a basement suite (illegal) with a separate entrance, kitchen, stacked washer & dryer, full bath, 1 bedroom, and a spacious living room. Features granite countertops, gas cooktop, stainless steel appliances, hardwood flooring, 9-ft ceilings, powder room, front porch, rear deck & 2 car parking pad.
Professionally managed and currently renting for $3000/month, and going up to $3,200/month from Aug 1, 2024. New owners must assume the current tenants. Lease expires on Jan 31st, 2025.
Close to amenities - bus stop, shopping plaza, gas station, grocery, daycare, restaurants
Minutes from airport, highways, malls, warehouses, downtown
Don't miss this opportunity for a turnkey investment property! Contact us for a viewing.
Location
Province AB
County Calgary
Area Cal Zone Ne
Zoning R-1N
Direction E
Rooms
Other Rooms 1
Basement Finished, Full, Suite
Interior
Interior Features Granite Counters, Kitchen Island, Open Floorplan, Separate Entrance
Heating Forced Air
Cooling None
Flooring Carpet, Ceramic Tile, Hardwood
Appliance Dryer, Electric Range, Gas Range, Range Hood, Refrigerator, Washer
Laundry Upper Level
Exterior
Parking Features Off Street
Garage Description Off Street
Fence None
Community Features Other, Park, Playground, Schools Nearby, Shopping Nearby, Sidewalks, Street Lights
Amenities Available None
Roof Type Asphalt Shingle
Porch Deck, Front Porch
Lot Frontage 31.01
Total Parking Spaces 2
Building
Lot Description Back Lane
Foundation Poured Concrete
Architectural Style 2 Storey
Level or Stories Two
Structure Type Concrete,Vinyl Siding,Wood Frame
Others
Restrictions None Known
Tax ID 82801273
Ownership Other
Read Less Info
Want to know what your home might be worth? Contact us for a FREE valuation!

Our team is ready to help you sell your home for the highest possible price ASAP
"My job is to find and attract mastery-based agents to the office, protect the culture, and make sure everyone is happy! "


