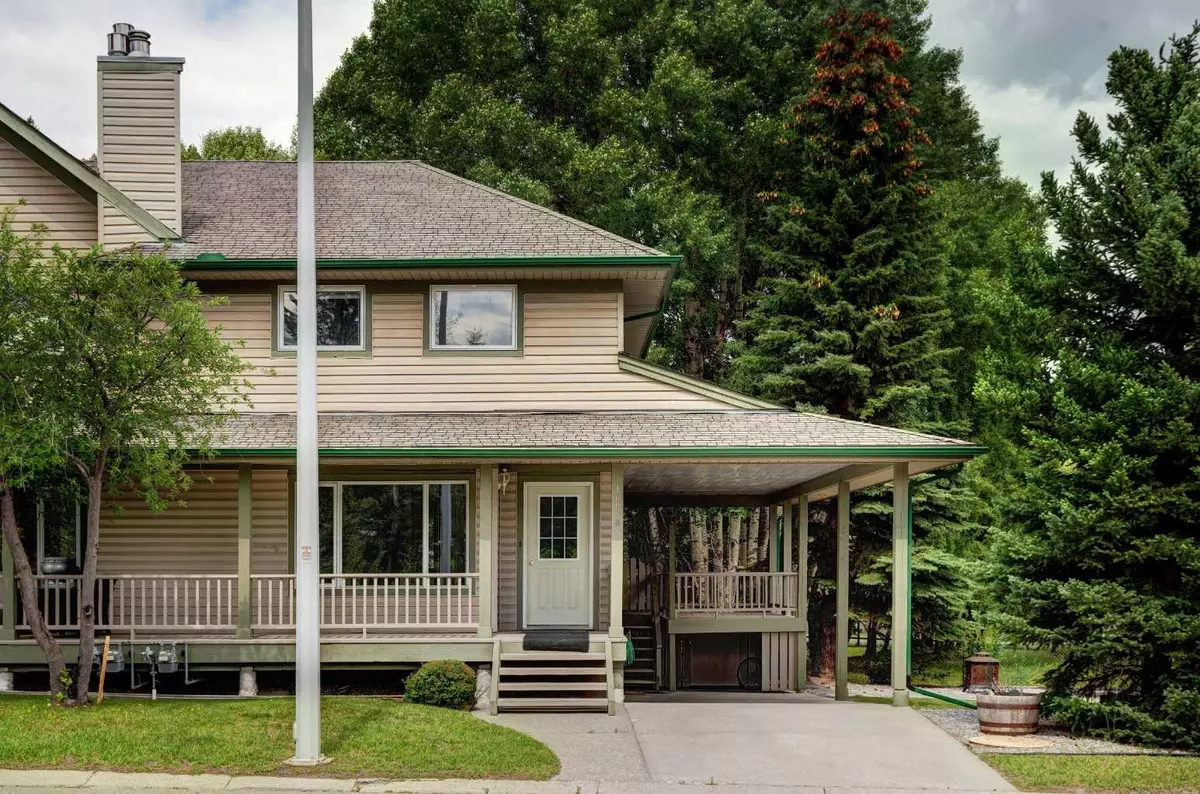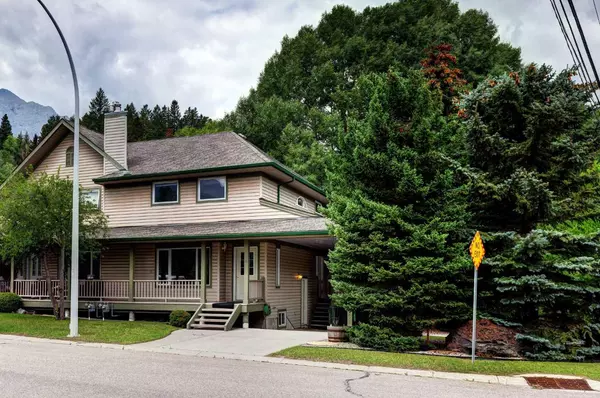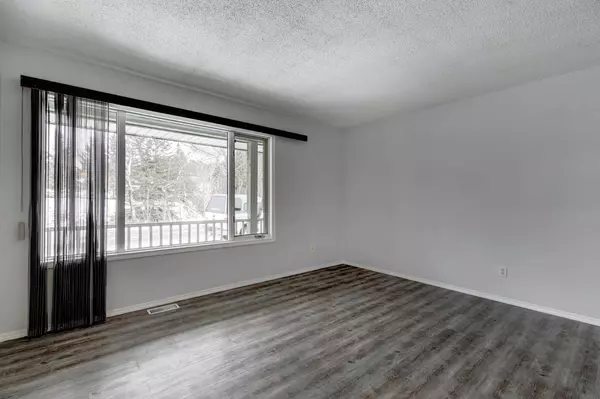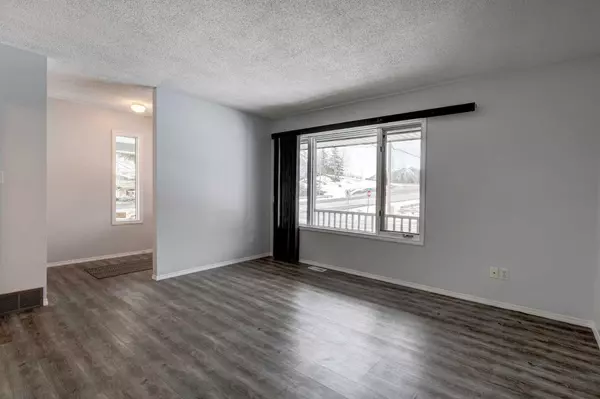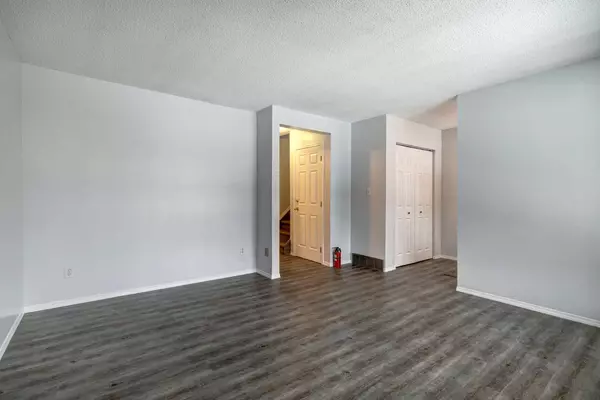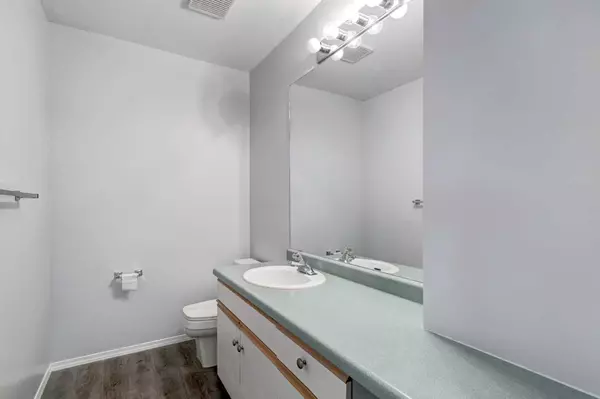$999,000
$1,100,000
9.2%For more information regarding the value of a property, please contact us for a free consultation.
4 Beds
3 Baths
1,194 SqFt
SOLD DATE : 05/07/2024
Key Details
Sold Price $999,000
Property Type Single Family Home
Sub Type Semi Detached (Half Duplex)
Listing Status Sold
Purchase Type For Sale
Square Footage 1,194 sqft
Price per Sqft $836
Subdivision Hospital Hill
MLS® Listing ID A2121941
Sold Date 05/07/24
Style 2 Storey,Side by Side
Bedrooms 4
Full Baths 2
Half Baths 1
Originating Board Alberta West Realtors Association
Year Built 1991
Annual Tax Amount $2,581
Tax Year 2023
Lot Size 3,156 Sqft
Acres 0.07
Property Sub-Type Semi Detached (Half Duplex)
Property Description
Welcome to your next chapter in the heart of Canmore, Alberta! Embrace the mountain lifestyle with this spacious half duplex that offers the perfect blend of comfort, location and convenience.
Located close to scenic walking trails, forests, parks, and nature's beauty, this property invites you to immerse yourself in the natural wonders of your own backyard. Enjoy family hikes, picnics in the park, and all the outdoor adventures that Canmore has to offer, right at your fingertips.
With three generous bedrooms, there's plenty of space for your family to grow and thrive. Plus, discover the added bonus of an illegal suite, providing flexibility and potential for extra income or accommodating extended family members.
Forget about parking hassles with your own covered carport, ensuring your vehicles stay protected no matter the weather. Whether it's a snowy winter day or a sunny summer afternoon, you'll appreciate the convenience of covered parking right at home.
Located in the vibrant community of Canmore, known for its tight-knit local atmosphere and stunning natural surroundings, this property offers the perfect blend of mountain living and modern convenience. Enjoy easy access to local shops, restaurants, and amenities while still immersing yourself in the charm of small-town life.
Create lasting memories and embrace the Canmore lifestyle in this inviting home. With its unbeatable location, ample space, this property is more than just a house—it's a place where local families can thrive. Don't miss out on this opportunity and call Canmore home.
Location
Province AB
County Bighorn No. 8, M.d. Of
Zoning R2
Direction E
Rooms
Other Rooms 1
Basement Finished, Full
Interior
Interior Features See Remarks
Heating Forced Air
Cooling None
Flooring Carpet, Laminate, Linoleum
Appliance Dishwasher, Dryer, Electric Stove, Range Hood, Refrigerator, Washer
Laundry Lower Level
Exterior
Parking Features Carport
Garage Description Carport
Fence Partial
Community Features Shopping Nearby, Sidewalks
Roof Type Asphalt Shingle
Porch Deck
Lot Frontage 59.0
Total Parking Spaces 2
Building
Lot Description Corner Lot, Cul-De-Sac
Foundation Poured Concrete
Architectural Style 2 Storey, Side by Side
Level or Stories Two
Structure Type Vinyl Siding,Wood Frame
Others
Restrictions None Known
Ownership Private
Read Less Info
Want to know what your home might be worth? Contact us for a FREE valuation!

Our team is ready to help you sell your home for the highest possible price ASAP
"My job is to find and attract mastery-based agents to the office, protect the culture, and make sure everyone is happy! "


