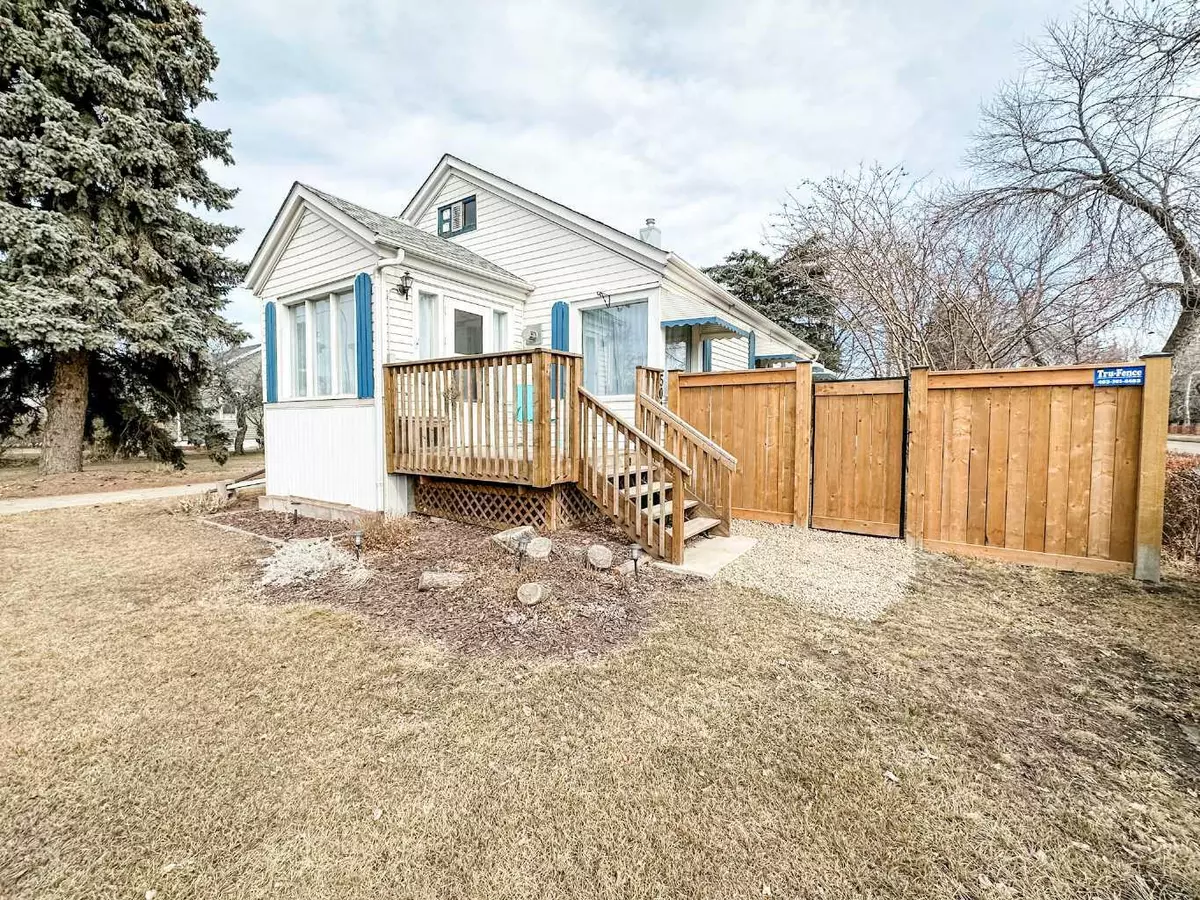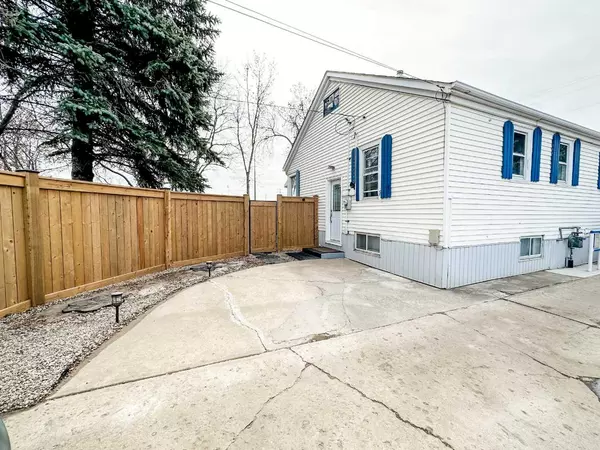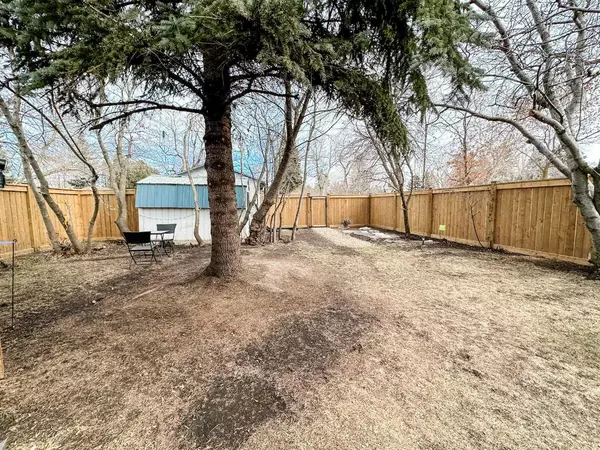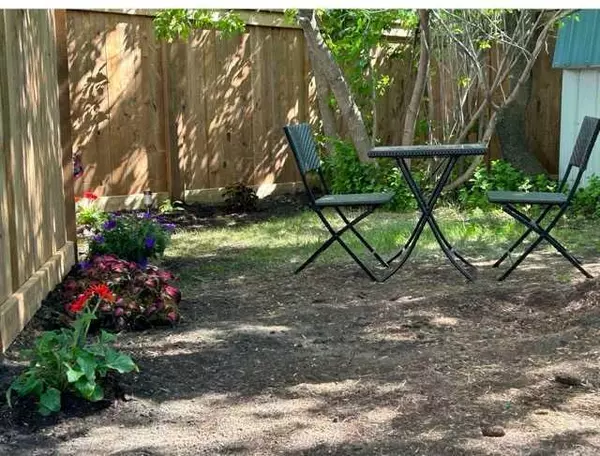$210,000
$215,000
2.3%For more information regarding the value of a property, please contact us for a free consultation.
3 Beds
2 Baths
880 SqFt
SOLD DATE : 05/08/2024
Key Details
Sold Price $210,000
Property Type Single Family Home
Sub Type Detached
Listing Status Sold
Purchase Type For Sale
Square Footage 880 sqft
Price per Sqft $238
Subdivision Downtown West
MLS® Listing ID A2119442
Sold Date 05/08/24
Style Bungalow
Bedrooms 3
Full Baths 2
Originating Board Central Alberta
Year Built 1946
Annual Tax Amount $1,490
Tax Year 2023
Lot Size 7,050 Sqft
Acres 0.16
Property Sub-Type Detached
Property Description
Cute, cozy, and full of Character! This solid 3 bedroom home has been lovingly updated and cared for. With replacement of most wiring, plumbing, grading, shingles, and many more upgrades and maintenance. Bonus cold storage under the front porch. Gas fireplace in the living area. The garage has power and heat. This home situated on a corner lot, couple blocks from the schools, and downtown core. The treed and newly fenced yard is truly wonderful, with plenty of space and privacy, and lots of room for parking the trailer or boat with alley access. This is an attractive starter home with an attractive price!
Location
Province AB
County Stettler No. 6, County Of
Zoning R2
Direction W
Rooms
Basement Full, Partially Finished
Interior
Interior Features See Remarks
Heating Fireplace(s), Forced Air, Natural Gas
Cooling None
Flooring Carpet, Laminate, Linoleum
Fireplaces Number 1
Fireplaces Type Dining Room, Gas, Living Room, Mantle
Appliance See Remarks
Laundry In Basement
Exterior
Parking Features Alley Access, Gravel Driveway, Single Garage Detached
Garage Spaces 1.0
Garage Description Alley Access, Gravel Driveway, Single Garage Detached
Fence None
Community Features Schools Nearby, Shopping Nearby, Sidewalks, Street Lights
Roof Type Asphalt Shingle
Porch Front Porch, Patio
Lot Frontage 50.0
Total Parking Spaces 1
Building
Lot Description Back Lane, Back Yard, Corner Lot, Fruit Trees/Shrub(s), Lawn, Level
Foundation Poured Concrete
Architectural Style Bungalow
Level or Stories One
Structure Type Wood Frame
Others
Restrictions None Known
Tax ID 56617382
Ownership Private
Read Less Info
Want to know what your home might be worth? Contact us for a FREE valuation!

Our team is ready to help you sell your home for the highest possible price ASAP
"My job is to find and attract mastery-based agents to the office, protect the culture, and make sure everyone is happy! "







