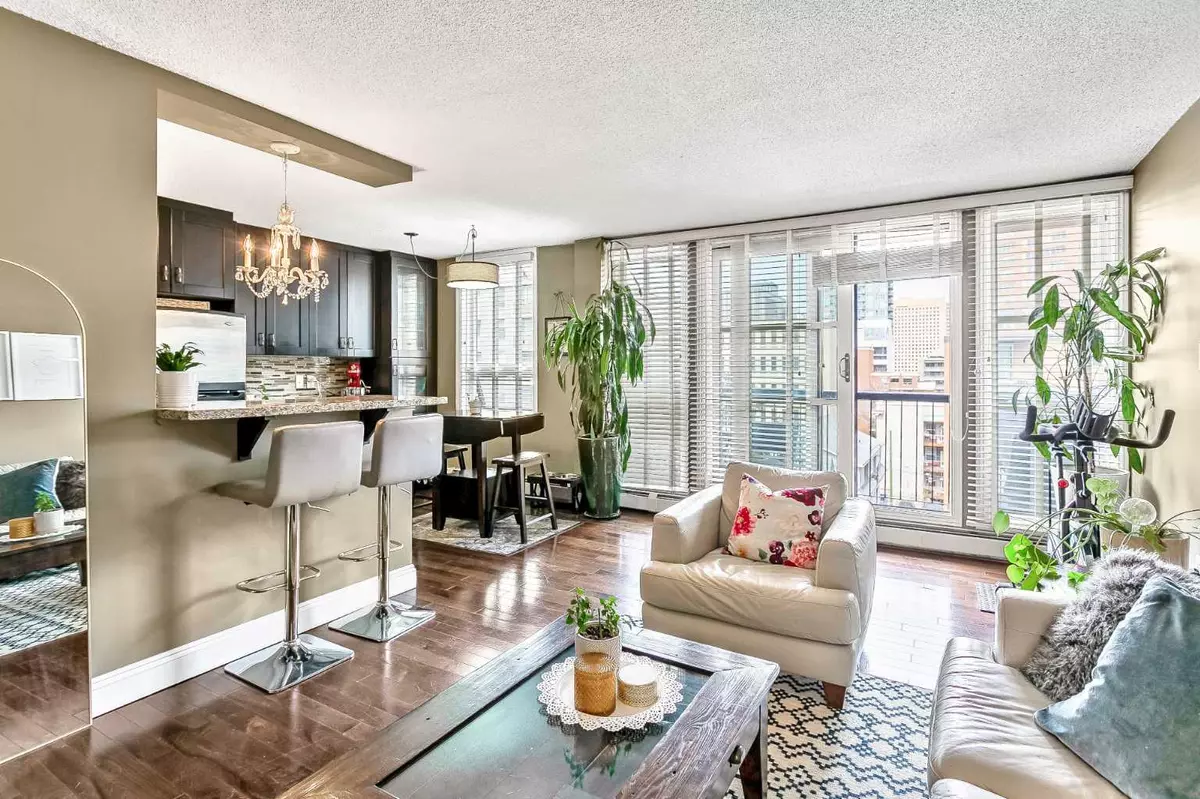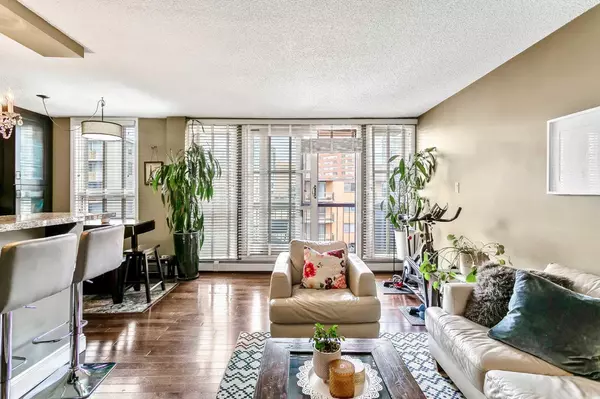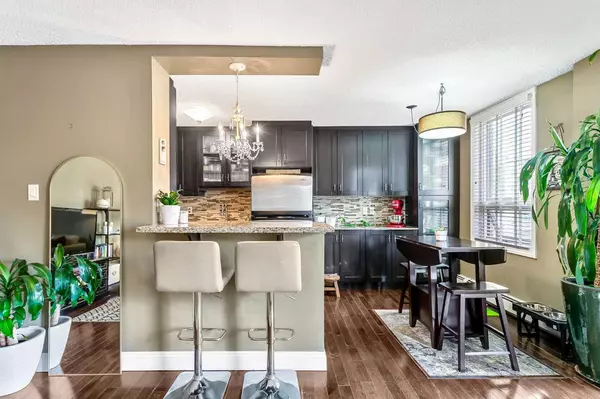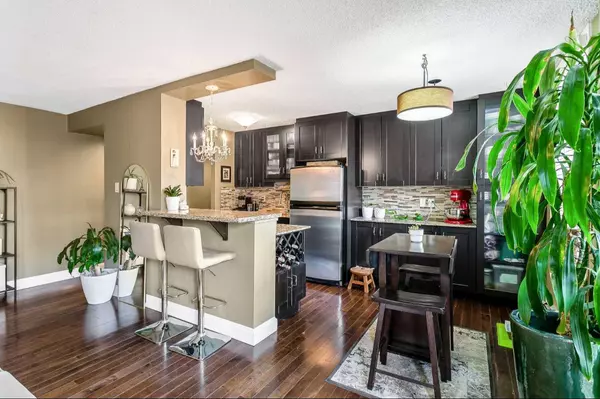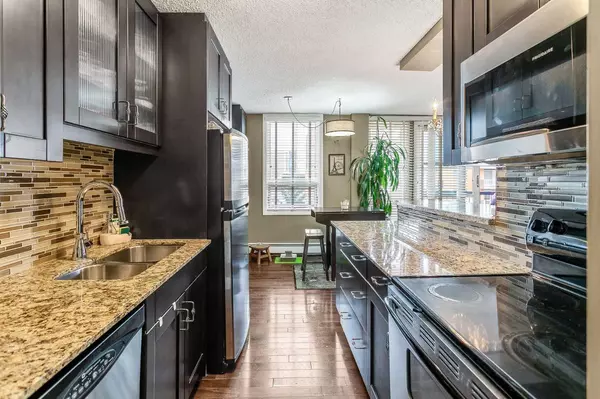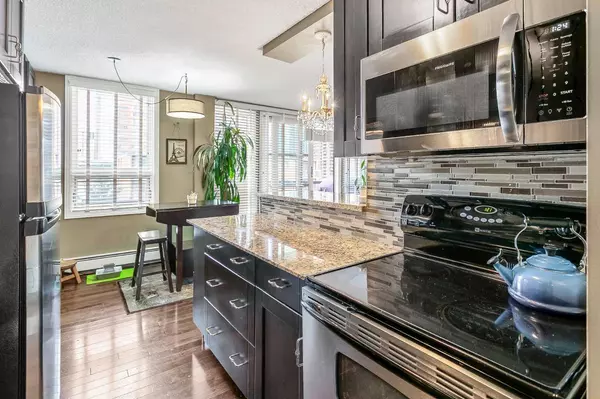$330,500
$309,900
6.6%For more information regarding the value of a property, please contact us for a free consultation.
2 Beds
1 Bath
820 SqFt
SOLD DATE : 05/10/2024
Key Details
Sold Price $330,500
Property Type Condo
Sub Type Apartment
Listing Status Sold
Purchase Type For Sale
Square Footage 820 sqft
Price per Sqft $403
Subdivision Beltline
MLS® Listing ID A2126367
Sold Date 05/10/24
Style High-Rise (5+)
Bedrooms 2
Full Baths 1
Condo Fees $683/mo
Originating Board Calgary
Year Built 1967
Annual Tax Amount $1,550
Tax Year 2023
Property Description
Discover urban living at its finest in this charming, updated and well maintained 2-bedroom, 1-bathroom condo located in the heart of downtown. Rarely do you come across the pairing this unit offers of inner-city lifestyle with the features and feeling of a home. This 820 sqft unit boasts a practical layout, complemented by modern finishes, including granite countertops, hardwood floors, and an abundance of kitchen cabinetry designed to maximize space and efficiency ( more than enough space to store a Costco grocery haul plus the mixer, the air fryer and more!).The kitchen also features a new microwave, updated backsplash. A raised breakfast bar with a built-in wine cabinet( ideal layout for entertaining) and more storage options than typically expected in a inner city condo. The open-concept living area, with a north-facing balcony, presents a serene view of the downtown skyline, ensuring bright, sunny mornings and cool, shaded afternoons. Loads of natural light pours through the floor to ceiling windows. Perfect for young professionals, couples, or investors interested in rental income, this condo meets all needs with its Spacious bedrooms (Primary large enough to house a king size bed plus additional furniture),oversized closets, large 4 piece bath with updated sink, plenty of storage and counter space and an efficient and space saving combination WASHER/DRYER IN UNIT (located in the dedicated laundry closet feat additional storage space for cleaning supplies etc.) stall parking behind the building, and a GYM LOCATED IN THE BUILDING. Additionally, the building/condo community within the building is noted for its quiet, well-maintained environment and is VERY WELCOMING TO PETS ( restrictions only noted upon board approval), enhancing its appeal. Situated in the heart of a trendy downtown area, the location offers an unparalleled lifestyle with easy access to work, BEAULIEU GARDENS PARK ACROSS THE STREET (one of few units with a full view of the park across), and the vibrant scene of boutique shops and restaurants nearby. Public transit is readily available with both bus route and numerous C-Train stations close by. Every amenity you could need is only a few steps away. Beyond the storage offered in the unit this unit also comes with a assigned STORAGE LOCKER separate from the unit and the building also offers a coin operated laundry room in the building for owners use. CONDO FEES INCLUDE ALL UTILITIES. Price-wise, this condo represents incredible value, making it a smart choice for those looking to invest in a vibrant Calgary neighborhood. Embrace the opportunity to live or invest in a property where convenience meets style in the thriving heart of Calgary. Don't miss out on making this ideal condo your new home or investment.
Location
Province AB
County Calgary
Area Cal Zone Cc
Zoning CC-MH
Direction N
Interior
Interior Features Breakfast Bar, Elevator, Granite Counters, No Smoking Home, Open Floorplan, See Remarks
Heating Baseboard
Cooling None
Flooring Ceramic Tile, Hardwood
Appliance Dishwasher, Electric Stove, Microwave Hood Fan, Refrigerator, Washer/Dryer, Window Coverings
Laundry In Unit
Exterior
Parking Features Carport, Parkade, Stall
Garage Description Carport, Parkade, Stall
Community Features Park, Playground, Schools Nearby, Shopping Nearby, Sidewalks, Street Lights, Tennis Court(s), Walking/Bike Paths
Amenities Available Coin Laundry, Elevator(s), Fitness Center, Laundry, Parking
Porch Balcony(s)
Exposure NW
Total Parking Spaces 1
Building
Story 16
Architectural Style High-Rise (5+)
Level or Stories Single Level Unit
Structure Type Brick,Concrete
Others
HOA Fee Include Amenities of HOA/Condo,Common Area Maintenance,Electricity,Heat,Insurance,Interior Maintenance,Maintenance Grounds,Parking,Professional Management,Reserve Fund Contributions,Sewer,Snow Removal,Trash,Water
Restrictions Board Approval
Ownership Private
Pets Allowed Yes
Read Less Info
Want to know what your home might be worth? Contact us for a FREE valuation!

Our team is ready to help you sell your home for the highest possible price ASAP
"My job is to find and attract mastery-based agents to the office, protect the culture, and make sure everyone is happy! "


