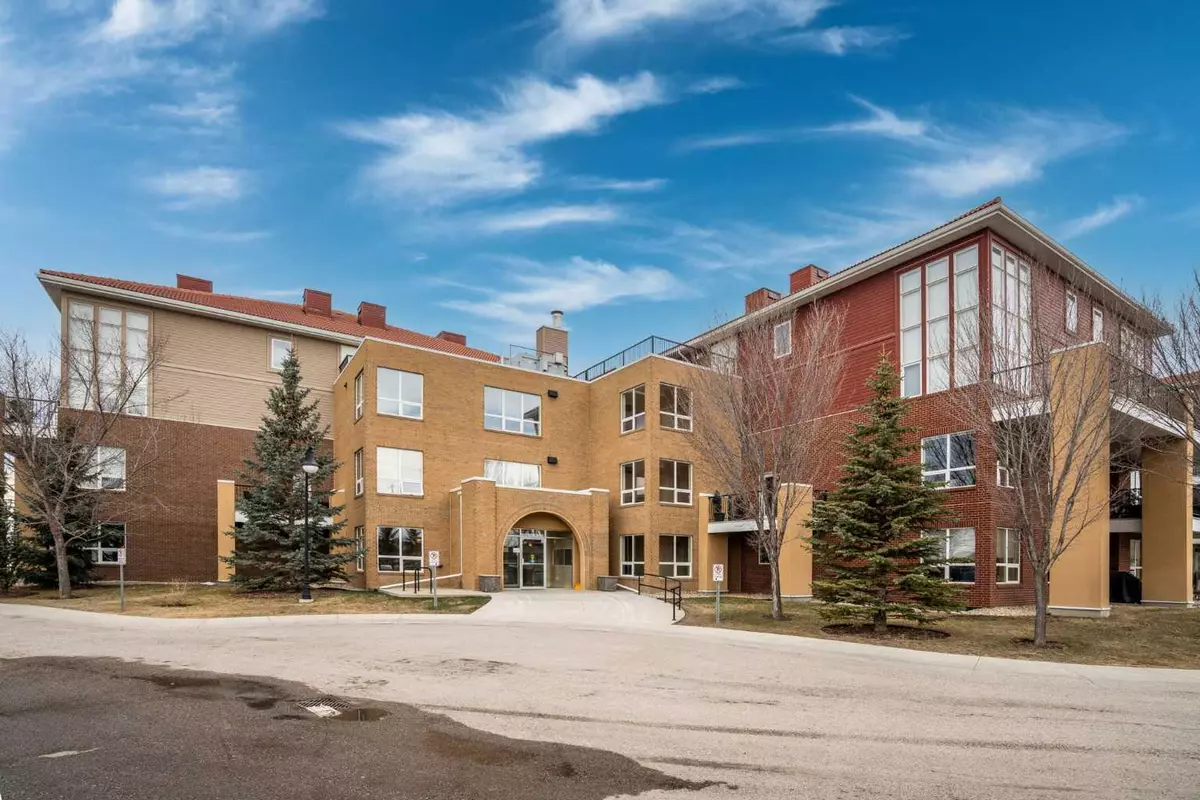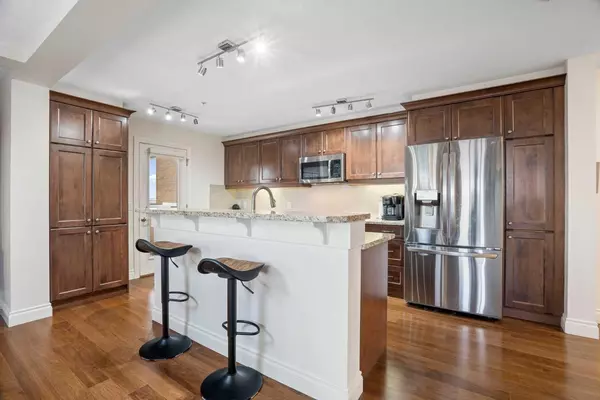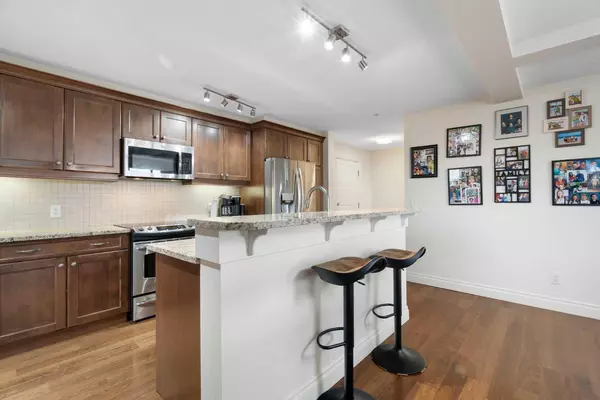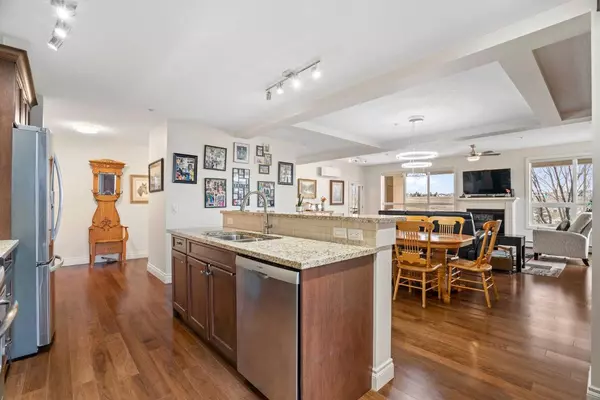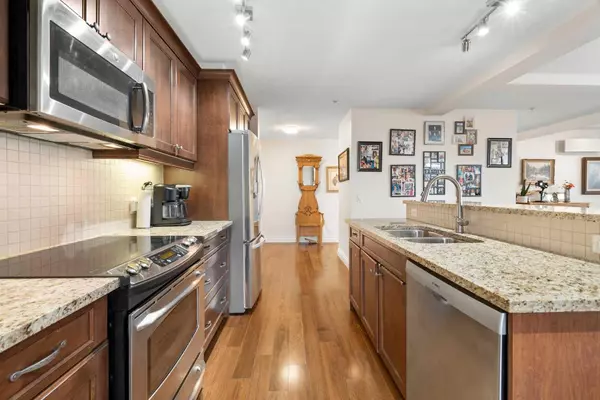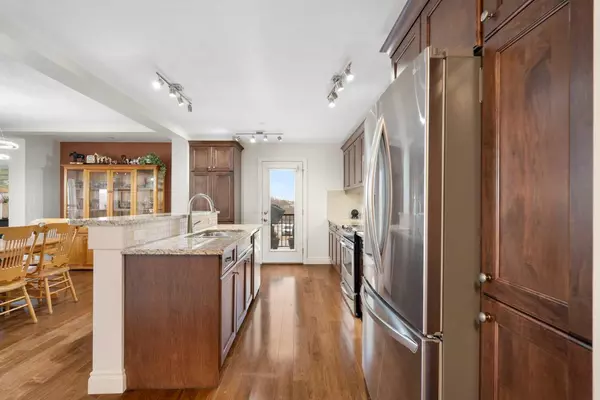$630,000
$624,900
0.8%For more information regarding the value of a property, please contact us for a free consultation.
2 Beds
2 Baths
1,574 SqFt
SOLD DATE : 05/11/2024
Key Details
Sold Price $630,000
Property Type Condo
Sub Type Apartment
Listing Status Sold
Purchase Type For Sale
Square Footage 1,574 sqft
Price per Sqft $400
Subdivision Tuscany
MLS® Listing ID A2119702
Sold Date 05/11/24
Style Apartment
Bedrooms 2
Full Baths 2
Condo Fees $822/mo
HOA Fees $18/ann
HOA Y/N 1
Originating Board Calgary
Year Built 2009
Annual Tax Amount $2,701
Tax Year 2023
Property Sub-Type Apartment
Property Description
**OPEN HOUSE SUNDAY 28 FROM 2-4PM** Excitingly presenting a rare opportunity within the esteemed Villa D'este 18+ development in Tuscany, Calgary. This expansive 2-bedroom, 2-bathroom corner unit spans nearly 1600 sqft, featuring warm hardwood floors throughout the entire living, dining, and entertainment areas. Abundant South and East-facing windows invite natural light to illuminate the space, creating an inviting ambiance. Adorned with timeless custom wood cabinetry, a sizable wet island, stainless steel appliances, and granite countertops, the kitchen seamlessly integrates with the living spaces. Step onto the south-facing patio, perfect for alfresco dining and BBQs. The spacious primary bedroom boasts a large walkthrough closet and a luxurious 5-piece ensuite, including a corner soaker tub. Additional highlights include a large laundry room, top-of-the-line A/C unit recently installed, titled underground parking, assigned storage, guest suites, and a meeting party room. Embrace a downsizer's dream lifestyle amidst Tuscany's scenic ravines and mountain vistas, connected to vibrant urban amenities and a close-knit community ambiance.
Location
Province AB
County Calgary
Area Cal Zone Nw
Zoning M-C1 d75
Direction E
Rooms
Other Rooms 1
Interior
Interior Features Breakfast Bar, Ceiling Fan(s), Closet Organizers, Double Vanity, Kitchen Island, Low Flow Plumbing Fixtures, Pantry, Soaking Tub, Walk-In Closet(s)
Heating Baseboard, Natural Gas
Cooling Central Air
Flooring Carpet, Hardwood, Tile
Fireplaces Number 1
Fireplaces Type Gas, Living Room, Mantle
Appliance Central Air Conditioner, Dishwasher, Dryer, Electric Stove, Garburator, Microwave Hood Fan, Refrigerator, Washer, Window Coverings
Laundry In Unit
Exterior
Parking Features Parkade, Stall, Titled, Underground
Garage Description Parkade, Stall, Titled, Underground
Community Features Park, Playground, Schools Nearby, Shopping Nearby, Walking/Bike Paths
Amenities Available Elevator(s), Guest Suite, Party Room, Secured Parking, Visitor Parking
Roof Type Clay Tile
Porch Balcony(s)
Exposure E,S
Total Parking Spaces 1
Building
Story 3
Architectural Style Apartment
Level or Stories Single Level Unit
Structure Type Brick,Vinyl Siding,Wood Frame
Others
HOA Fee Include Amenities of HOA/Condo,Common Area Maintenance,Heat,Maintenance Grounds,Parking,Professional Management,Reserve Fund Contributions,Sewer,Snow Removal,Trash,Water
Restrictions Pet Restrictions or Board approval Required
Ownership Private
Pets Allowed Restrictions, Yes
Read Less Info
Want to know what your home might be worth? Contact us for a FREE valuation!

Our team is ready to help you sell your home for the highest possible price ASAP
"My job is to find and attract mastery-based agents to the office, protect the culture, and make sure everyone is happy! "


