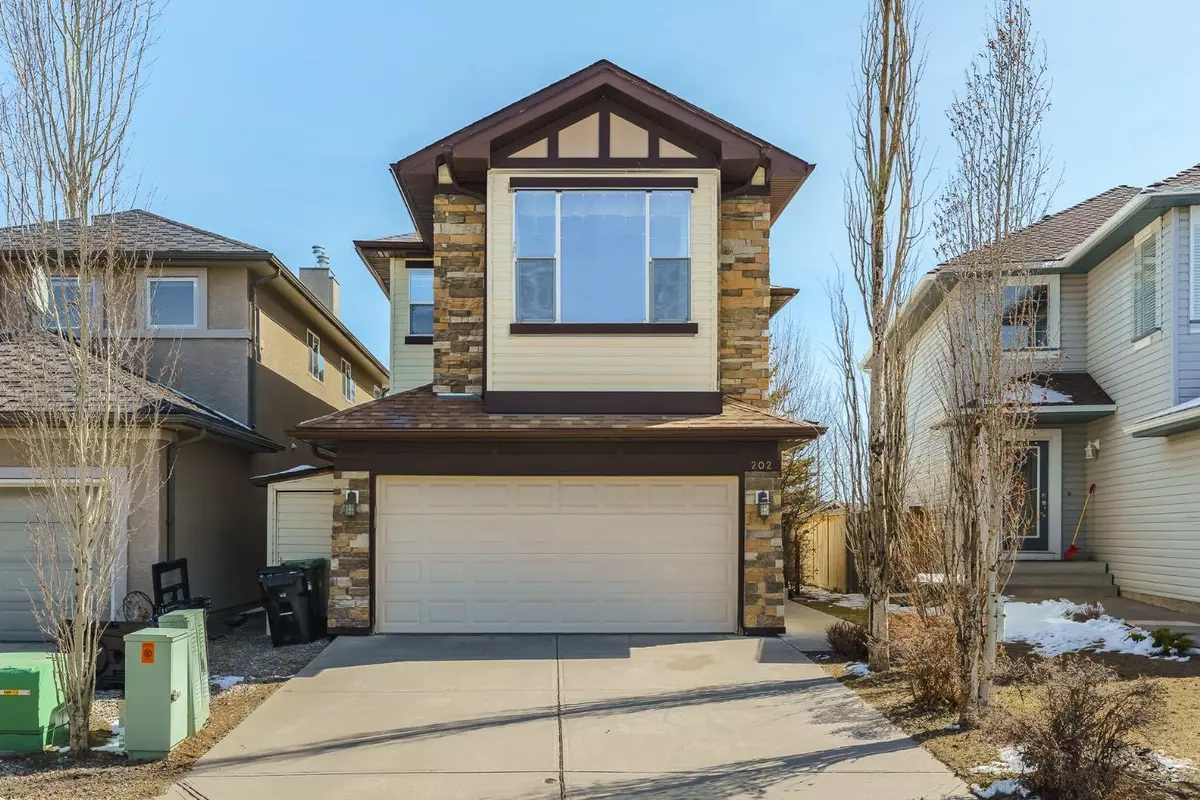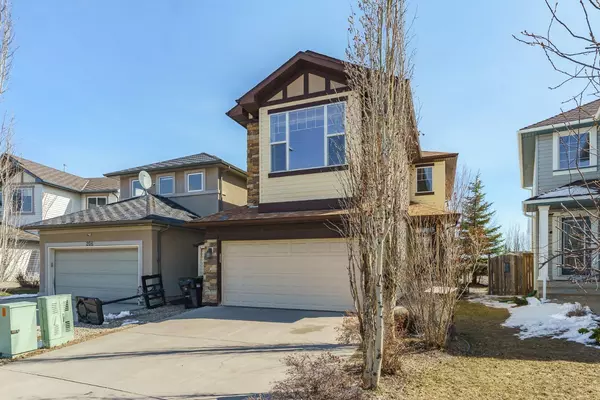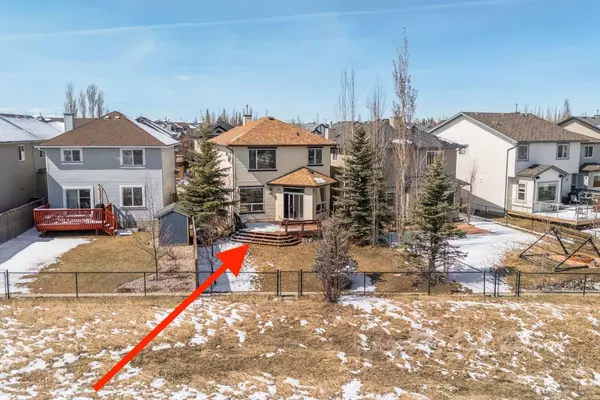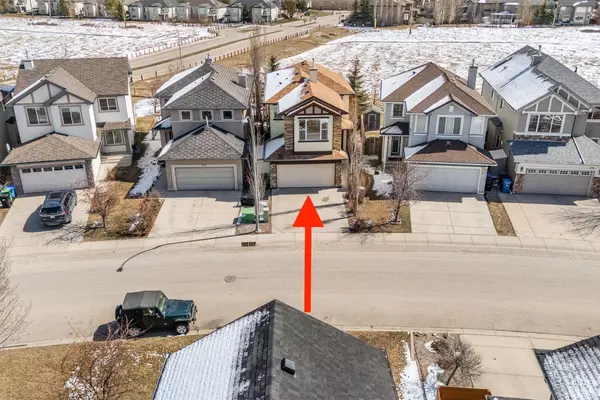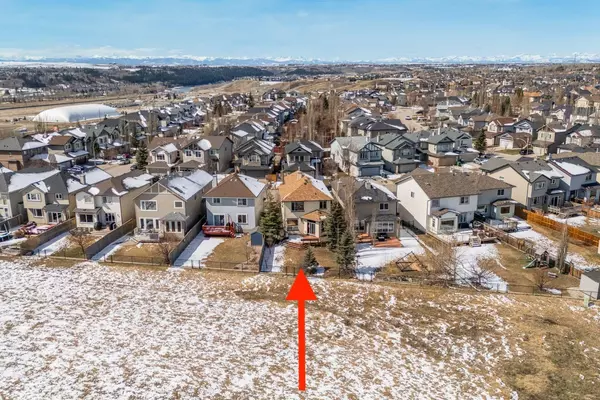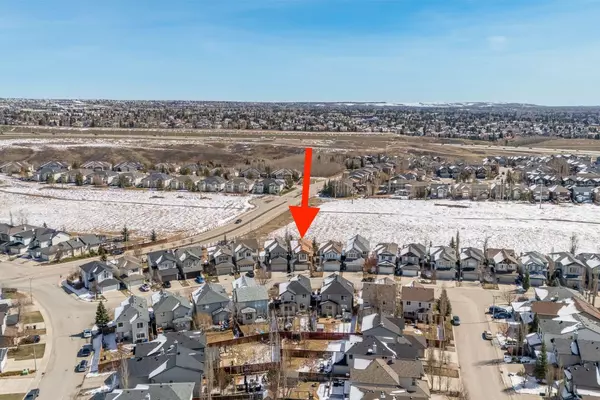$763,700
$780,000
2.1%For more information regarding the value of a property, please contact us for a free consultation.
4 Beds
4 Baths
2,051 SqFt
SOLD DATE : 05/13/2024
Key Details
Sold Price $763,700
Property Type Single Family Home
Sub Type Detached
Listing Status Sold
Purchase Type For Sale
Square Footage 2,051 sqft
Price per Sqft $372
Subdivision Tuscany
MLS® Listing ID A2123480
Sold Date 05/13/24
Style 2 Storey
Bedrooms 4
Full Baths 3
Half Baths 1
HOA Fees $24/ann
HOA Y/N 1
Originating Board Calgary
Year Built 2005
Annual Tax Amount $4,715
Tax Year 2023
Lot Size 4,520 Sqft
Acres 0.1
Property Description
Welcome to a great family home located on one of the best streets of Tuscany! This awesome 2 storey 4 bedroom/3.5 bathroom house BACKS ONTO A VAST GREEN SPACE. The main floor offers an office room, a large living room with a 3 way fireplace, a kitchen with plenty of cupboards, an island and newer stainless steel appliances and a dining area, as well as 2PC bathroom and a laundry. Maple hardwood flooring throughout the main floor! The upper level comes with a large bonus room with vaulted ceilings, 2 good size bedrooms, a 4PC bathroom and a spacious east facing master bedroom with a 4PC ensuite and a walk-in closet. THE BASEMENT IS FULLY FINISHED and offers the 4th bedroom, a 3 PC bathroom, a SAUNA(yes, you will have your own sauna!) and a humongous entertainment/family room. Both the upper level and the basement have carpet throughout(installed in 2021). The backyard is a true retreat! You will enjoy the large deck, the hot tub and lots of trees here. It is very private and tranquil. Need more space? Just keep going through the gate and have enormous fun with kids on the green space right behind you! NO NEIGHBOURS AT THE BACK! Proximity to COP, great schools and a ton of walking pathways in the area and by the river! Note: roof shingles were redone in 2022(great bonus!). Are you excited yet? Book your viewing NOW to come see this beautiful property!
Location
Province AB
County Calgary
Area Cal Zone Nw
Zoning R-C1N
Direction W
Rooms
Other Rooms 1
Basement Finished, Full
Interior
Interior Features See Remarks
Heating Forced Air, Natural Gas
Cooling None
Flooring Carpet, Hardwood
Fireplaces Number 1
Fireplaces Type Gas, Living Room, Mantle
Appliance Dishwasher, Dryer, Microwave, Refrigerator, Stove(s), Washer
Laundry Main Level
Exterior
Parking Features Double Garage Attached
Garage Spaces 2.0
Garage Description Double Garage Attached
Fence Fenced
Community Features Park, Playground
Amenities Available Park
Roof Type Asphalt Shingle
Porch Deck
Lot Frontage 29.43
Total Parking Spaces 4
Building
Lot Description See Remarks
Foundation Poured Concrete
Architectural Style 2 Storey
Level or Stories Two
Structure Type Vinyl Siding,Wood Frame
Others
Restrictions None Known
Tax ID 82817880
Ownership Private
Read Less Info
Want to know what your home might be worth? Contact us for a FREE valuation!

Our team is ready to help you sell your home for the highest possible price ASAP
"My job is to find and attract mastery-based agents to the office, protect the culture, and make sure everyone is happy! "


