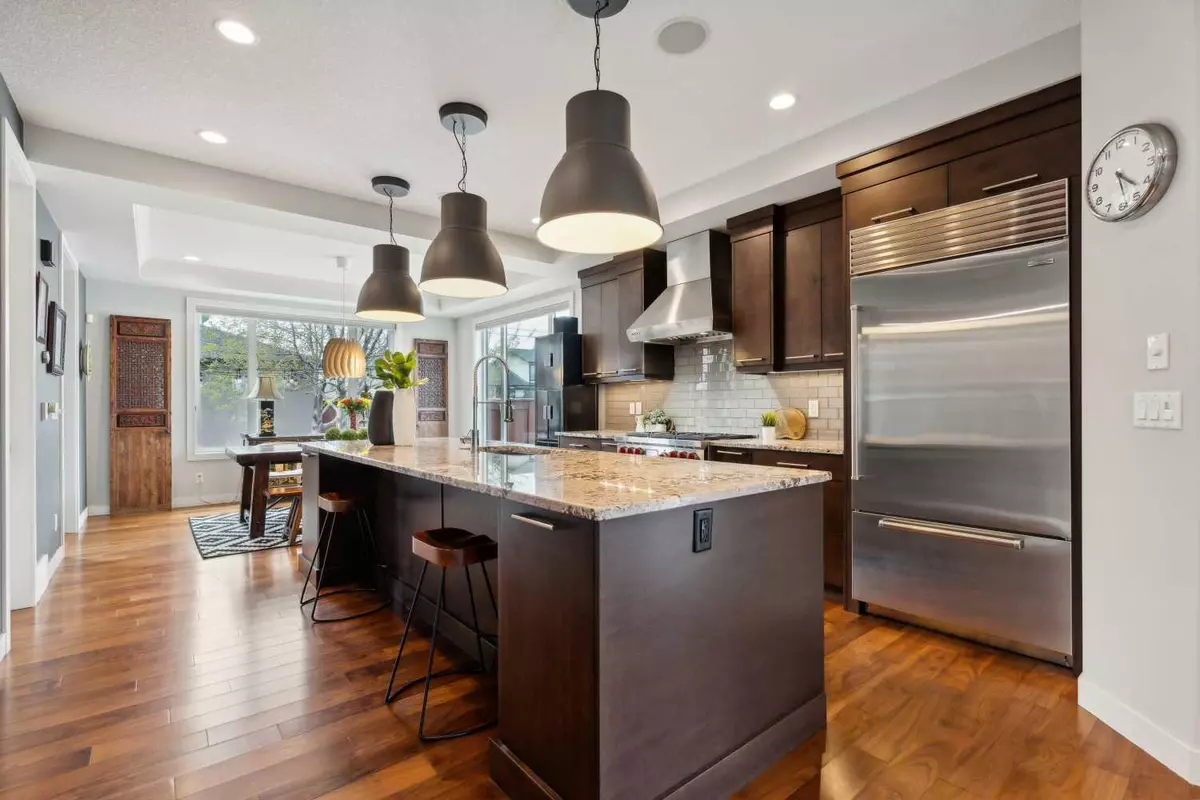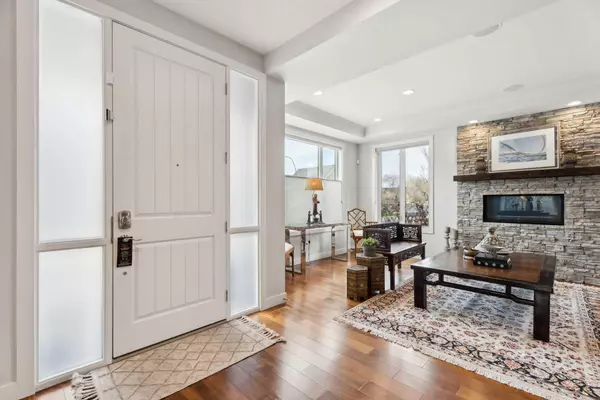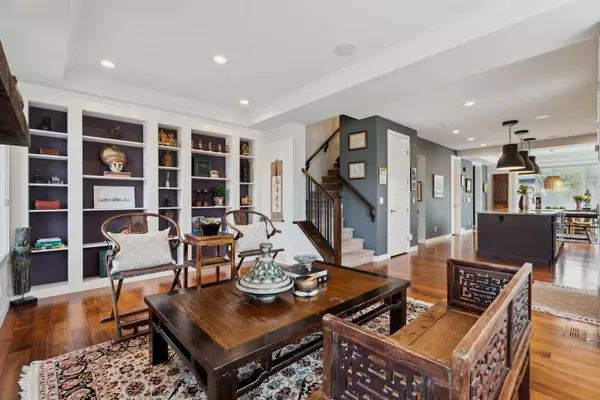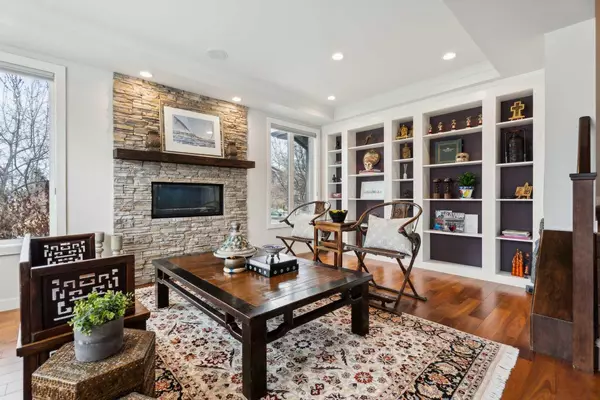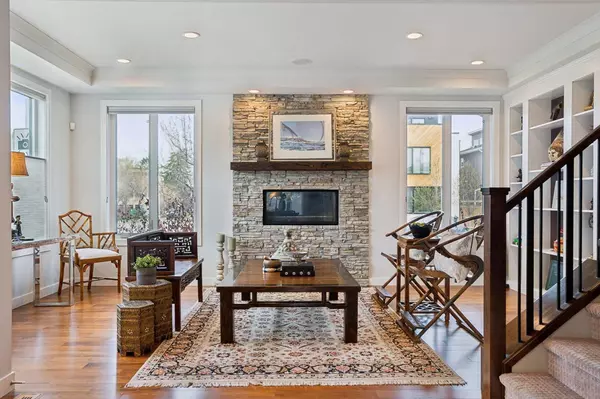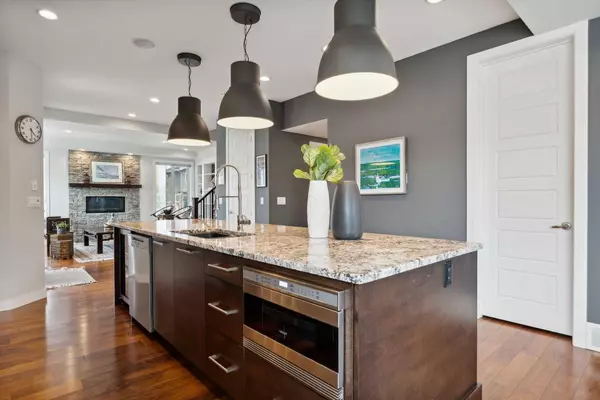$828,500
$849,900
2.5%For more information regarding the value of a property, please contact us for a free consultation.
4 Beds
4 Baths
1,930 SqFt
SOLD DATE : 05/17/2024
Key Details
Sold Price $828,500
Property Type Single Family Home
Sub Type Semi Detached (Half Duplex)
Listing Status Sold
Purchase Type For Sale
Square Footage 1,930 sqft
Price per Sqft $429
Subdivision Killarney/Glengarry
MLS® Listing ID A2128250
Sold Date 05/17/24
Style 2 Storey,Side by Side
Bedrooms 4
Full Baths 3
Half Baths 1
Originating Board Calgary
Year Built 2011
Annual Tax Amount $4,573
Tax Year 2023
Lot Size 3,013 Sqft
Acres 0.07
Property Sub-Type Semi Detached (Half Duplex)
Property Description
Welcome to this beautiful family home in the heart of Killarney. Perfectly situated on a corner lot with quick access to all this fabulous community has to offer. Upon entering you will find a spacious living room with large windows, custom built-ins and beautiful stone surround fireplace. Continue on to your open concept kitchen and dining room. Kitchen showcases an abundance of cabinetry, granite countertops, top of the line Wolf and Subzero S/S appliance package, oversized island with bar fridge, and walk-in pantry. Large dining area has plenty of room for entertaining. Carry on out to your west facing backyard where you will find a beautifully landscaped oasis with deck, patio, privacy wall with water feature, quaint lighting, bed additions, mature perennials, and RV parking pad next to the double detached heated garage. The upper level presents a spacious master retreat featuring a walk-in closet and huge spa-inspired ensuite with steam shower and soaker tub. Additional two bedrooms have large closets and plenty of natural light. This floor is completed by a 4 piece bath and laundry room. Lower level is perfect for entertaining and features a bar with waterfall island and built-in double head beer taps and bar fridge that holds 20L kegs, a media/rec room and another huge bedroom with built-in desk and a 4 piece bath. Additional notable features include: ceiling speakers, custom blinds, designer lighting throughout, A/C, multi-zone furnace with Nest thermostat controls on all levels, triple paned windows, central vacuum system, plenty of storage and much more! Book your private showing today!
Location
Province AB
County Calgary
Area Cal Zone Cc
Zoning DC
Direction N
Rooms
Other Rooms 1
Basement Finished, Full
Interior
Interior Features Bar, Bookcases, Central Vacuum, Closet Organizers, Double Vanity, High Ceilings, Kitchen Island, Open Floorplan, Pantry, Soaking Tub, Stone Counters, Storage, Vinyl Windows, Walk-In Closet(s)
Heating Forced Air, Natural Gas
Cooling Central Air
Flooring Carpet, Ceramic Tile, Hardwood
Fireplaces Number 1
Fireplaces Type Gas, Living Room
Appliance Bar Fridge, Dishwasher, Dryer, ENERGY STAR Qualified Dishwasher, Garage Control(s), Garburator, Gas Range, Microwave, Range Hood, Refrigerator, Window Coverings
Laundry Laundry Room, Upper Level
Exterior
Parking Features Double Garage Detached
Garage Spaces 2.0
Garage Description Double Garage Detached
Fence Fenced
Community Features Park, Playground, Schools Nearby, Shopping Nearby, Sidewalks, Street Lights, Walking/Bike Paths
Roof Type Asphalt
Porch Patio
Lot Frontage 24.97
Total Parking Spaces 2
Building
Lot Description Back Lane, Back Yard, Corner Lot, Landscaped, Street Lighting
Foundation Poured Concrete
Architectural Style 2 Storey, Side by Side
Level or Stories Two
Structure Type Stone,Wood Frame
Others
Restrictions Restrictive Covenant
Tax ID 82763264
Ownership Private
Read Less Info
Want to know what your home might be worth? Contact us for a FREE valuation!

Our team is ready to help you sell your home for the highest possible price ASAP
"My job is to find and attract mastery-based agents to the office, protect the culture, and make sure everyone is happy! "


