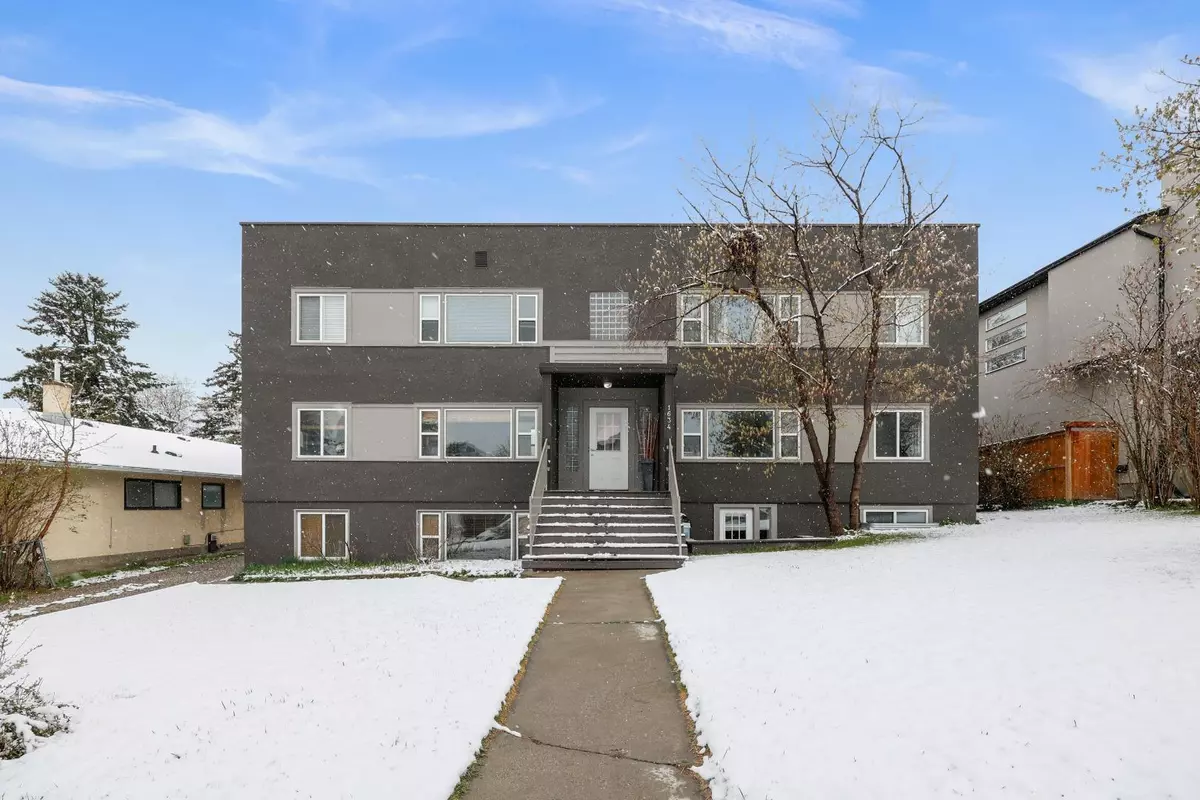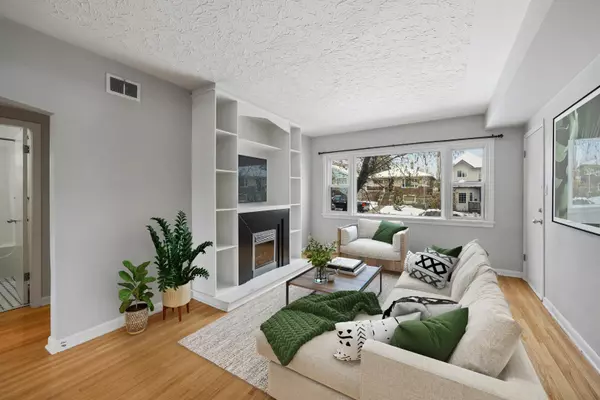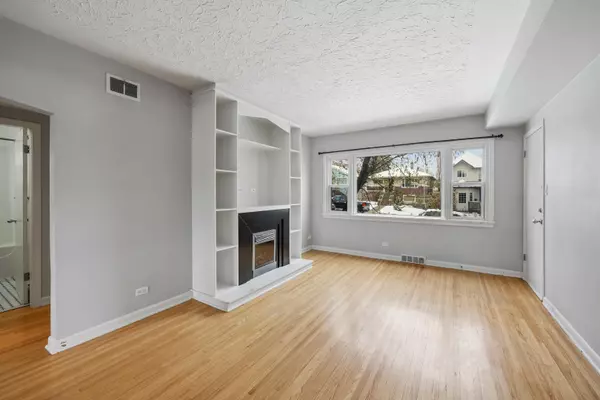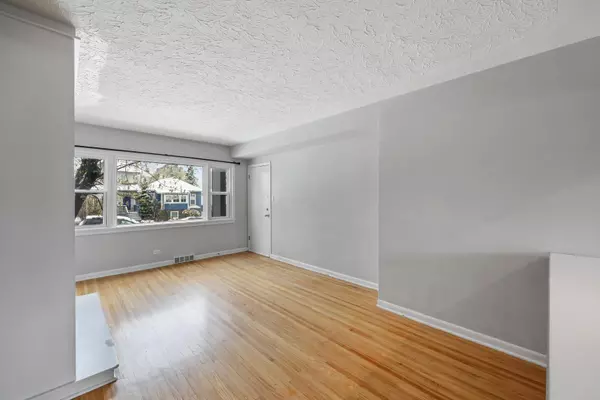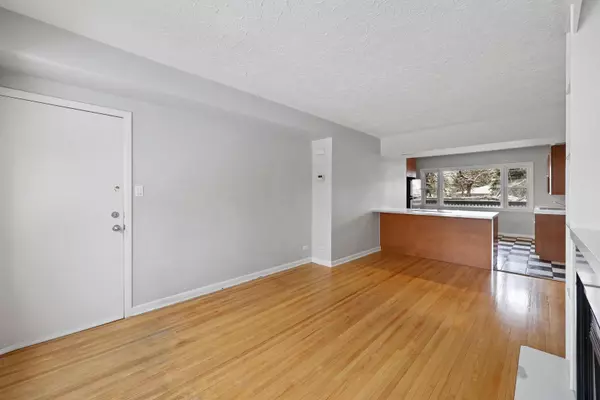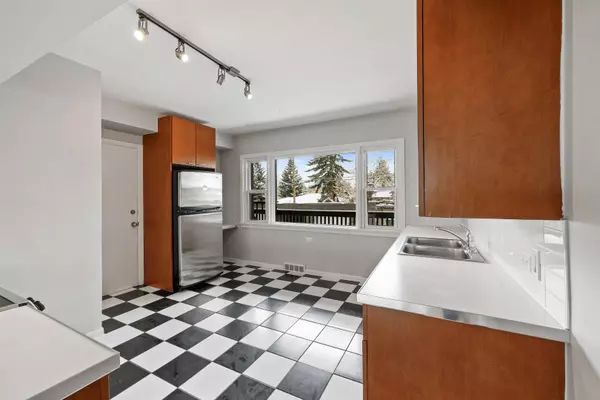$285,000
$279,000
2.2%For more information regarding the value of a property, please contact us for a free consultation.
2 Beds
1 Bath
791 SqFt
SOLD DATE : 05/17/2024
Key Details
Sold Price $285,000
Property Type Condo
Sub Type Apartment
Listing Status Sold
Purchase Type For Sale
Square Footage 791 sqft
Price per Sqft $360
Subdivision Capitol Hill
MLS® Listing ID A2128539
Sold Date 05/17/24
Style Low-Rise(1-4)
Bedrooms 2
Full Baths 1
Condo Fees $325/mo
Originating Board Calgary
Year Built 1962
Annual Tax Amount $1,189
Tax Year 2023
Property Sub-Type Apartment
Property Description
This charming two-bedroom, one-bath unit is a mere stone's throw from public transit, with all essential amenities conveniently located within a few blocks. The oversized windows bathe the living space in natural light year-round, while the hardwood and tile flooring lend a timeless elegance to the interior. The functional kitchen and dining area offer ample counter space for all your culinary needs, as well as room for a full-sized dining table. Additionally, the unit comes with a spacious detached garage. Don't miss out on this fantastic opportunity! Contact your agent today to schedule a showing.
Location
Province AB
County Calgary
Area Cal Zone Cc
Zoning R-C2
Direction S
Interior
Interior Features Bar, Bookcases, Open Floorplan
Heating Forced Air
Cooling None
Flooring Hardwood, Tile
Fireplaces Number 1
Fireplaces Type Gas
Appliance Dishwasher, Electric Oven, Garage Control(s), Refrigerator, Washer/Dryer Stacked
Laundry In Unit
Exterior
Parking Features Single Garage Detached
Garage Spaces 1.0
Garage Description Single Garage Detached
Community Features Golf, Park, Playground, Schools Nearby, Shopping Nearby, Sidewalks, Street Lights, Tennis Court(s)
Amenities Available None
Roof Type Tar/Gravel
Porch Rear Porch
Exposure N
Total Parking Spaces 1
Building
Story 3
Architectural Style Low-Rise(1-4)
Level or Stories Single Level Unit
Structure Type Mixed,Stucco,Wood Frame
Others
HOA Fee Include Insurance,Reserve Fund Contributions,Snow Removal
Restrictions None Known
Ownership Private
Pets Allowed Yes
Read Less Info
Want to know what your home might be worth? Contact us for a FREE valuation!

Our team is ready to help you sell your home for the highest possible price ASAP
"My job is to find and attract mastery-based agents to the office, protect the culture, and make sure everyone is happy! "


