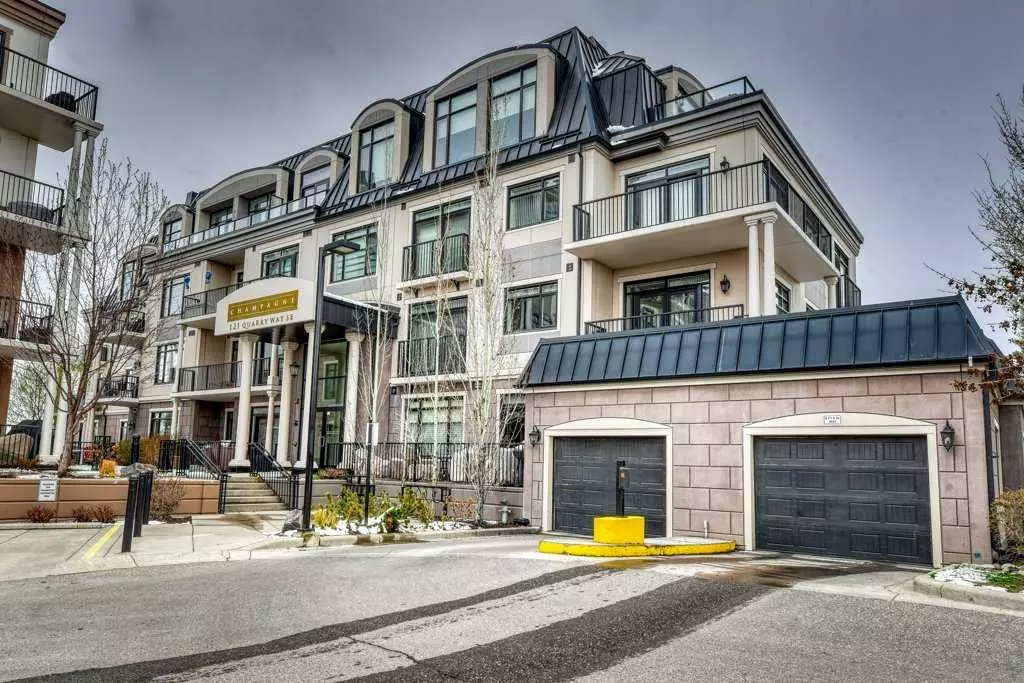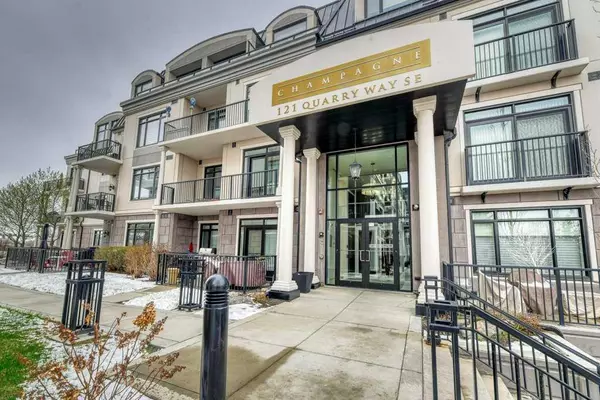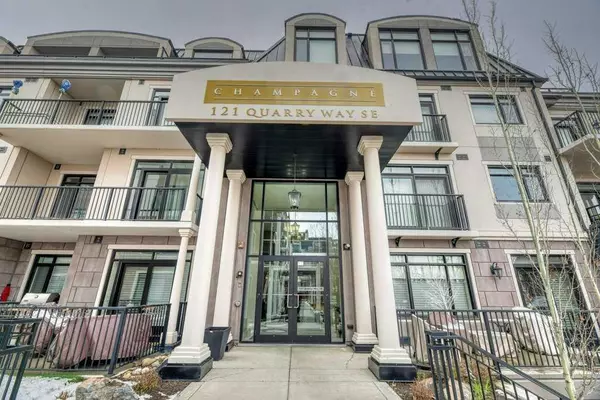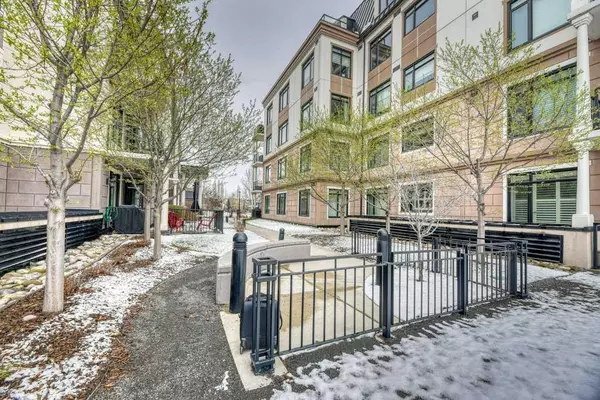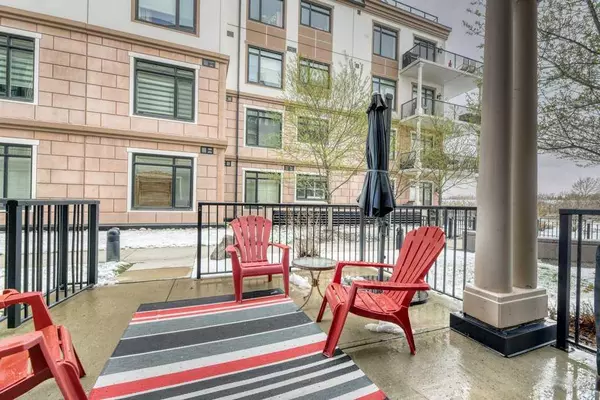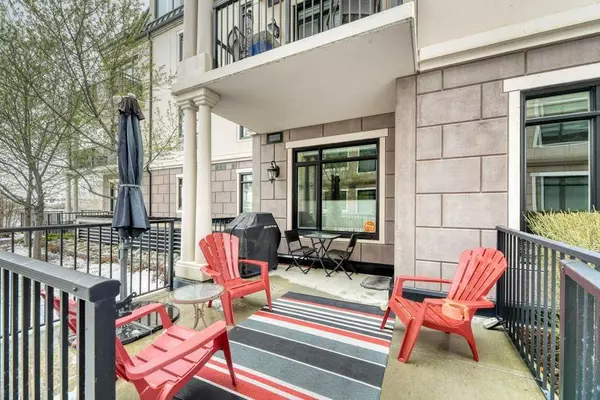$464,500
$490,000
5.2%For more information regarding the value of a property, please contact us for a free consultation.
1 Bed
1 Bath
856 SqFt
SOLD DATE : 05/19/2024
Key Details
Sold Price $464,500
Property Type Condo
Sub Type Apartment
Listing Status Sold
Purchase Type For Sale
Square Footage 856 sqft
Price per Sqft $542
Subdivision Douglasdale/Glen
MLS® Listing ID A2127011
Sold Date 05/19/24
Style Low-Rise(1-4)
Bedrooms 1
Full Baths 1
Condo Fees $594/mo
Originating Board Calgary
Year Built 2013
Annual Tax Amount $2,165
Tax Year 2023
Property Sub-Type Apartment
Property Description
Incredible opportunity to own a luxury condo in South Calgary's premier building “The Champagne” backing onto green-space. Desirable Quarry Park offers miles of pathways, river access, off -leash park and walkable grocery stores, restaurants, YMCA all within a quiet master planed community. Having a private main floor entry has advantages, including easy access for walks with your pet. The green-space offers a lifestyle that combines convenience, nature and tranquility, providing a holistic living experience. Spacious interior layout features a kitchen built for entertaining with the top-of the-line appliances, soft close drawers, granite countertops, accent lighting , full sized dining area plus a bright living room overlooking the patio. The sizeable bedroom features two large closets, lavish bathroom with granite counters & marble tile floor. Central air conditioning. Gas line for the BBQ. Separate titled storage locker in a secure room. Titled Parking stall is right beside the elevator (this parkade is one of the cleanest & brightest you will find). 2 Stall Car Wash! Concrete construction keeps this condo extremely quiet. An excellent option for anyone that wants the convenience of condo living but doesn't want to comprise on quality. Well managed complex with great neighbours! Prime location with quick access to Deerfoot & Stoney Trail, Fish Creek Park. This superb condo is truly a must see!
Location
Province AB
County Calgary
Area Cal Zone Se
Zoning DC
Direction S
Interior
Interior Features Built-in Features, Closet Organizers, Elevator, Granite Counters, High Ceilings, Kitchen Island, No Smoking Home, Open Floorplan
Heating Fan Coil
Cooling Central Air
Flooring Carpet, Hardwood, See Remarks
Appliance Dishwasher, Electric Stove, Garage Control(s), Gas Cooktop, Microwave, Refrigerator, Washer/Dryer, Window Coverings
Laundry In Unit
Exterior
Parking Features Parkade, Stall, Titled, Underground
Garage Description Parkade, Stall, Titled, Underground
Community Features Fishing, Park, Playground, Shopping Nearby, Walking/Bike Paths
Amenities Available Car Wash, Elevator(s), Secured Parking, Storage, Visitor Parking
Roof Type Rubber
Porch Deck
Exposure S
Total Parking Spaces 1
Building
Story 4
Foundation Poured Concrete
Architectural Style Low-Rise(1-4)
Level or Stories Single Level Unit
Structure Type Concrete
Others
HOA Fee Include Common Area Maintenance,Gas,Heat,Insurance,Maintenance Grounds,Professional Management,Reserve Fund Contributions,Sewer,Snow Removal,Trash,Water
Restrictions Pet Restrictions or Board approval Required
Tax ID 82945325
Ownership Private
Pets Allowed Restrictions
Read Less Info
Want to know what your home might be worth? Contact us for a FREE valuation!

Our team is ready to help you sell your home for the highest possible price ASAP
"My job is to find and attract mastery-based agents to the office, protect the culture, and make sure everyone is happy! "


