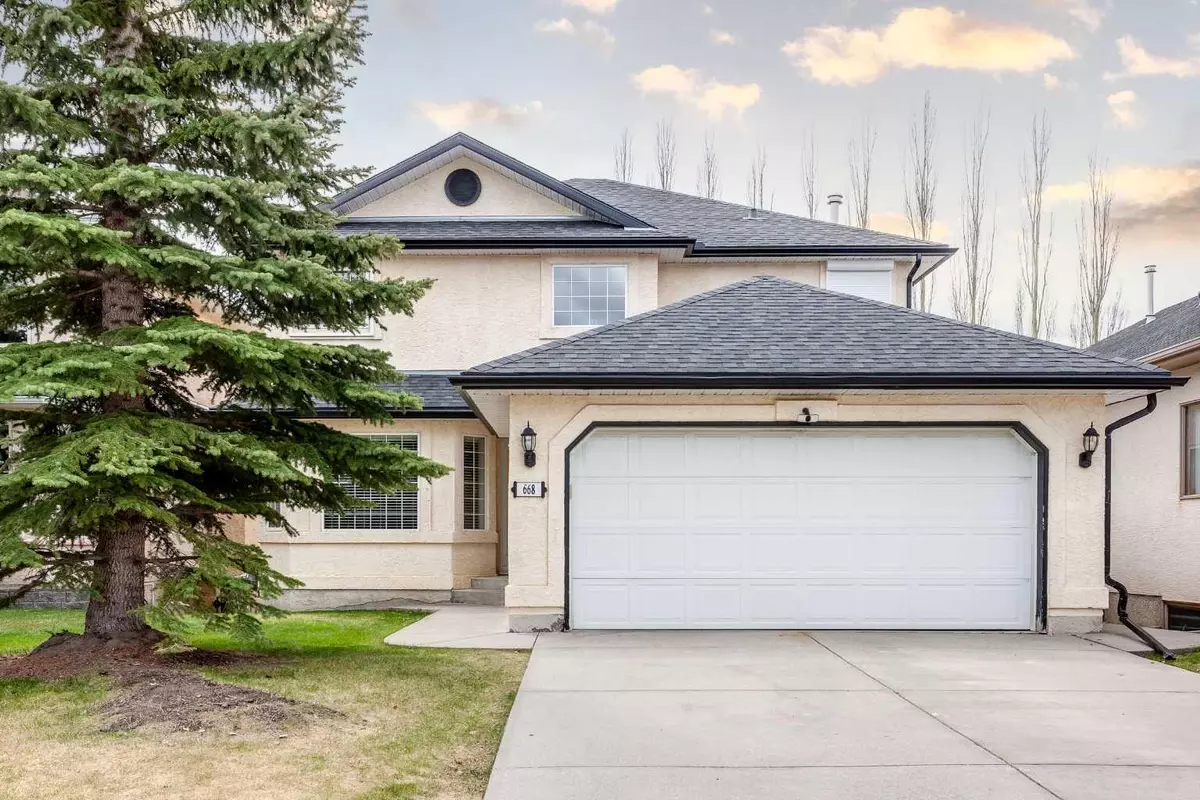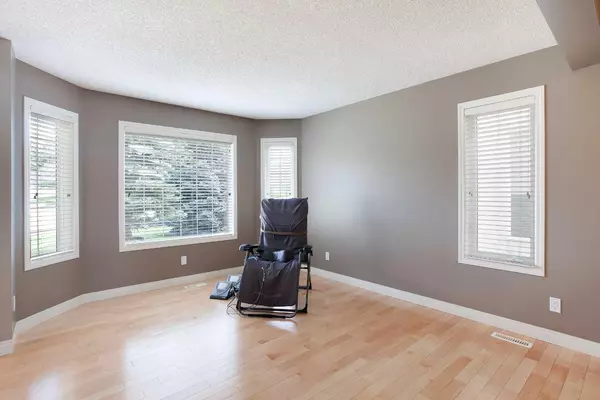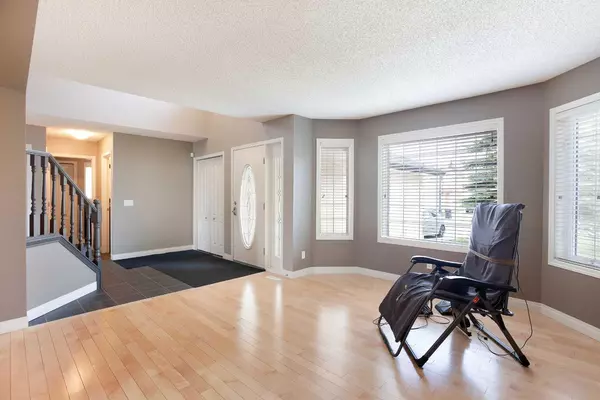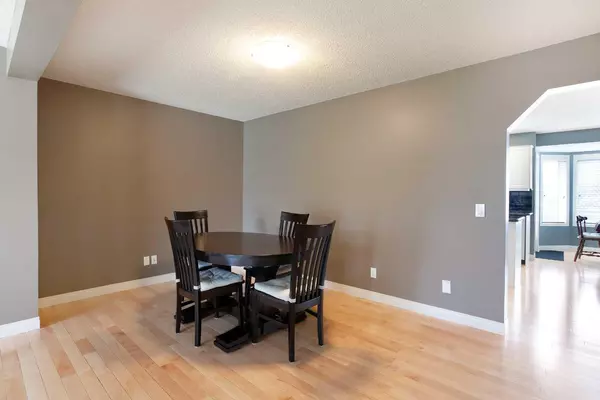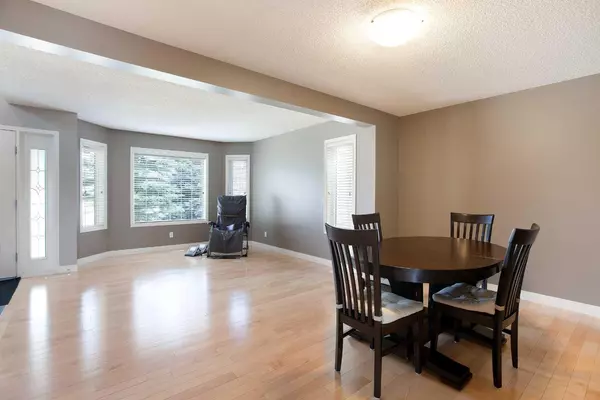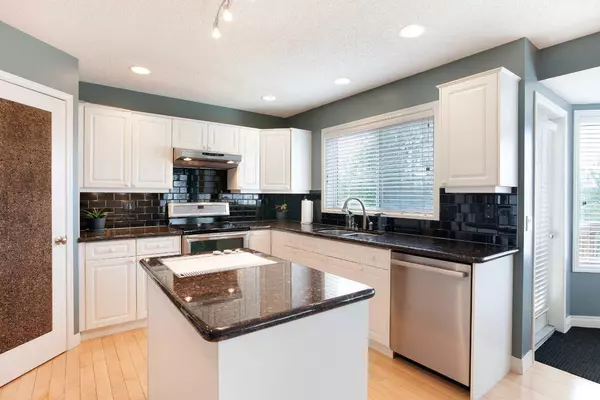$872,668
$849,900
2.7%For more information regarding the value of a property, please contact us for a free consultation.
5 Beds
4 Baths
2,325 SqFt
SOLD DATE : 05/19/2024
Key Details
Sold Price $872,668
Property Type Single Family Home
Sub Type Detached
Listing Status Sold
Purchase Type For Sale
Square Footage 2,325 sqft
Price per Sqft $375
Subdivision Scenic Acres
MLS® Listing ID A2133044
Sold Date 05/19/24
Style 2 Storey
Bedrooms 5
Full Baths 3
Half Baths 1
Originating Board Calgary
Year Built 1996
Annual Tax Amount $4,527
Tax Year 2023
Lot Size 5,188 Sqft
Acres 0.12
Property Sub-Type Detached
Property Description
Welcome to 668 Scimitar Bay NW, a stunning detached walkout 2-storey home nestled in the heart of the charming Scenic Acres neighborhood. This remarkable residence offers almost 3,200 sq. feet of developed living space, blending comfort, elegance, and convenience into one captivating package. Located on a tranquil cul-de-sac in the prestigious Westchester Estates, this home boasts a south-facing panoramic view of the city, Canada Olympic Park. Scenic Acres, bordered by the Bow River Valley, provides easy access to extensive walking and biking trails, parks, and green spaces, making it a paradise for outdoor enthusiasts. The neighborhood offers essential amenities like grocery stores, cafes, and fitness centers, ensuring a comfortable and convenient lifestyle. With quick access to Crowchild Trail, Stoney Trail, and a nearby LRT station, commuting to downtown Calgary or other parts of the city is a breeze. As you step inside this inviting home, you are greeted by an abundance of natural light and an open-concept design. The main living area features beautiful hardwood flooring and a cozy gas fireplace with built-in cabinetry, creating a warm and welcoming atmosphere for family gatherings and entertaining guests. The kitchen is a delight for chefs, featuring an island, granite counters, a corner pantry, and a nook that seamlessly flows into the family room. This home boasts 5 spacious bedrooms, including 4 upstairs—a rare find in the area—and 3.5 bathrooms. The master bedroom offers ample space and comfort with its large walk-in closet and a luxurious 4-piece ensuite bath. Each bedroom provides a comfortable retreat for every family member. The traditional floor plan includes formal living and dining rooms, a main floor den, and a convenient laundry room. The fully finished walkout basement is a standout feature, offering two entrances. It includes 220 wiring and plumbing for a kitchen, making it perfect for separate accommodation. With an additional bedroom and bathroom, this versatile space adds tremendous value and flexibility to the home. Outside, enjoy the fully landscaped and fenced backyard, perfect for outdoor activities and gatherings. A large storage shed provides ample space for gardening tools and equipment. Whether hosting a summer BBQ or relaxing with a book, this backyard is your private oasis. A secondary suite would be subject to approval and permitting by the city/municipality. Don't miss the chance to own this exceptional home. Contact us today to schedule a private viewing and explore all that this residence has to offer.
Location
Province AB
County Calgary
Area Cal Zone Nw
Zoning R-C1
Direction N
Rooms
Other Rooms 1
Basement Separate/Exterior Entry, Finished, Full, Walk-Out To Grade
Interior
Interior Features Bookcases, Granite Counters, Open Floorplan, Walk-In Closet(s)
Heating Fireplace(s), Forced Air
Cooling Central Air
Flooring Ceramic Tile, Hardwood, Linoleum
Fireplaces Number 2
Fireplaces Type Gas
Appliance Dishwasher, Dryer, Electric Stove, Garburator, Range Hood, Refrigerator, Washer, Window Coverings
Laundry In Basement
Exterior
Parking Features Double Garage Attached
Garage Spaces 2.0
Garage Description Double Garage Attached
Fence Fenced
Community Features Playground, Schools Nearby
Roof Type Asphalt Shingle
Porch None
Lot Frontage 42.32
Total Parking Spaces 4
Building
Lot Description Cul-De-Sac, Landscaped, Rectangular Lot, Views
Foundation Poured Concrete
Architectural Style 2 Storey
Level or Stories Two
Structure Type Stucco,Wood Frame
Others
Restrictions None Known
Tax ID 82847909
Ownership Private
Read Less Info
Want to know what your home might be worth? Contact us for a FREE valuation!

Our team is ready to help you sell your home for the highest possible price ASAP
"My job is to find and attract mastery-based agents to the office, protect the culture, and make sure everyone is happy! "


