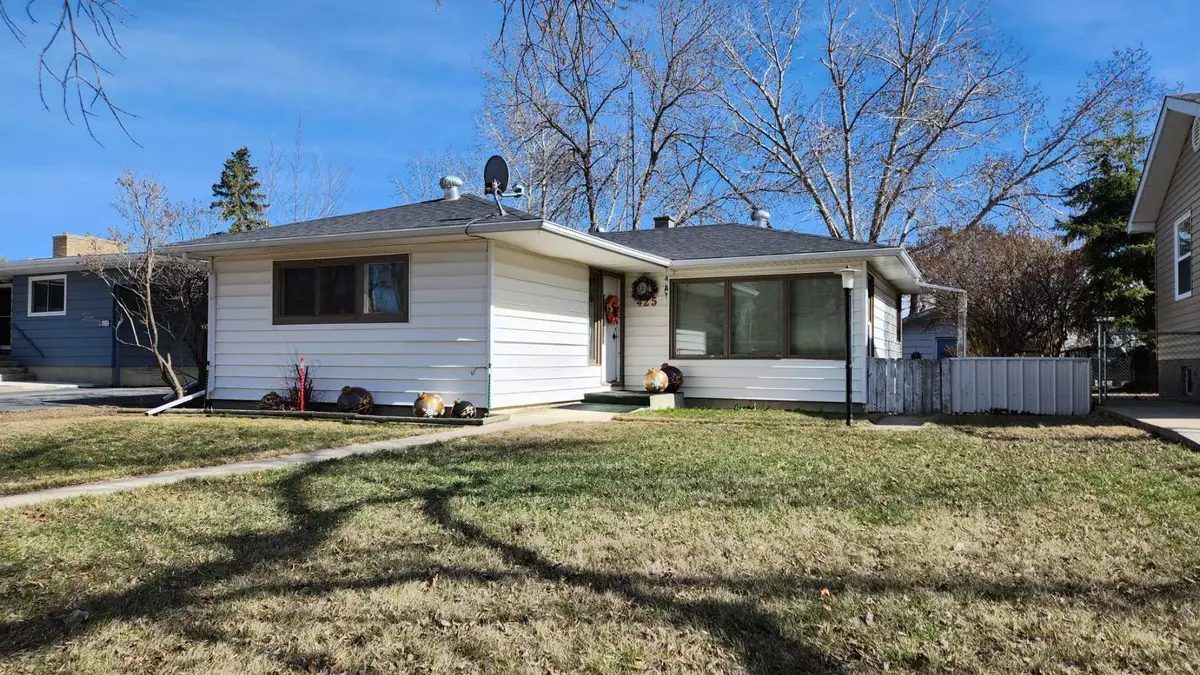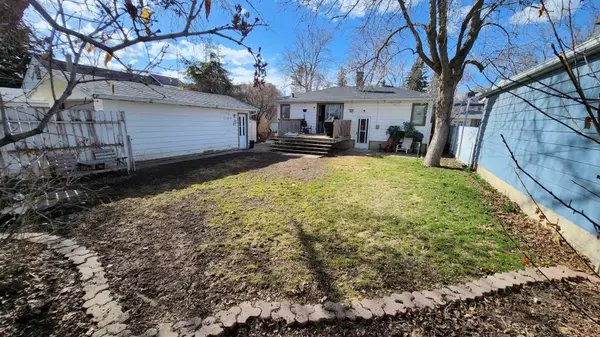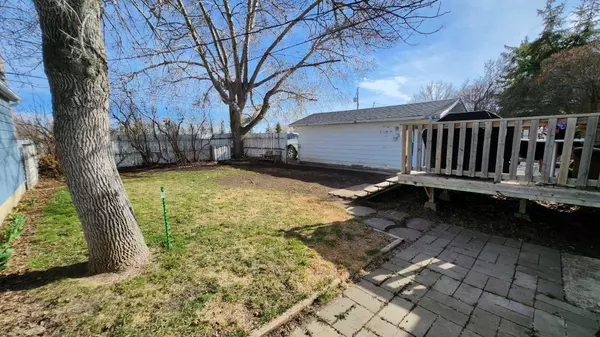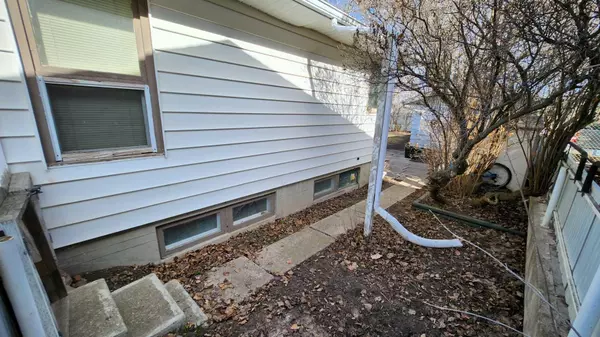$212,000
$220,000
3.6%For more information regarding the value of a property, please contact us for a free consultation.
4 Beds
1 Bath
1,059 SqFt
SOLD DATE : 05/21/2024
Key Details
Sold Price $212,000
Property Type Single Family Home
Sub Type Detached
Listing Status Sold
Purchase Type For Sale
Square Footage 1,059 sqft
Price per Sqft $200
MLS® Listing ID A2126634
Sold Date 05/21/24
Style Bungalow
Bedrooms 4
Full Baths 1
Originating Board Calgary
Year Built 1972
Annual Tax Amount $2,244
Tax Year 2023
Lot Size 6,932 Sqft
Acres 0.16
Property Sub-Type Detached
Property Description
Explore this charming 4-bedroom, 1-bathroom home, nestled in a peaceful neighborhood and boasting a prime location close to schools and amenities. Built in the 1970s, this property offers a rare chance to own a piece of nostalgic charm. Living room, dining room and kitchen offer an open floor plan. With 3 bedrooms upstairs and a generously sized bedroom downstairs, there's ample space to create a comfortable living environment for residents or tenants.
Recent upgrades, including a new roof and water heater, provide a solid foundation, ensuring both durability and peace of mind for investors. Outside, discover a sprawling backyard waiting to be transformed into a private oasis or outdoor entertainment area, complete with deck, ideal for summer gatherings.
A single detached garage offers convenient storage or parking space, while the quiet street location ensures a serene setting for residents to enjoy. Plus, with the added bonus of backing onto a school track and soccer field, this home provides easy access to recreational activities and community events.
Whether you're looking to move in or add to your rental portfolio, this retro gem offers endless possibilities. Don't miss out on this exciting opportunity.
Location
Province AB
County Vulcan County
Zoning R-1
Direction NW
Rooms
Basement Full, Partially Finished
Interior
Interior Features See Remarks
Heating Forced Air, Natural Gas
Cooling None
Flooring Laminate, Linoleum
Appliance Electric Stove, Refrigerator, Washer/Dryer, Window Coverings
Laundry In Basement
Exterior
Parking Features On Street, Single Garage Detached
Garage Spaces 1.0
Garage Description On Street, Single Garage Detached
Fence Fenced
Community Features Golf, Playground, Pool
Roof Type Asphalt Shingle
Porch Deck
Lot Frontage 15.24
Total Parking Spaces 2
Building
Lot Description Back Lane, Back Yard, Level
Foundation Poured Concrete
Architectural Style Bungalow
Level or Stories One
Structure Type Wood Frame
Others
Restrictions None Known
Tax ID 57436447
Ownership Private
Read Less Info
Want to know what your home might be worth? Contact us for a FREE valuation!

Our team is ready to help you sell your home for the highest possible price ASAP
"My job is to find and attract mastery-based agents to the office, protect the culture, and make sure everyone is happy! "







