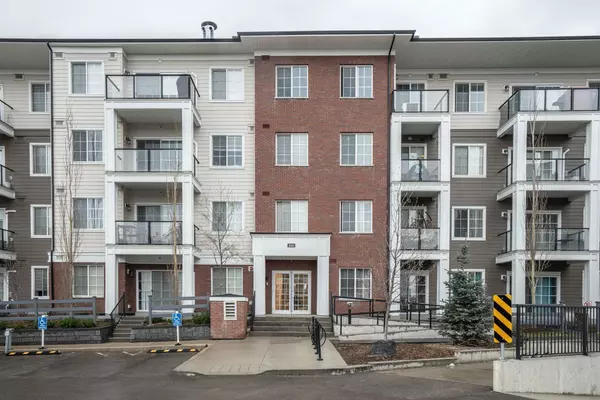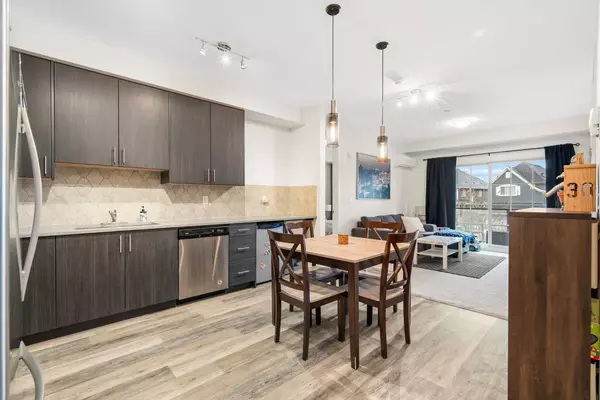$375,000
$375,000
For more information regarding the value of a property, please contact us for a free consultation.
2 Beds
2 Baths
812 SqFt
SOLD DATE : 05/22/2024
Key Details
Sold Price $375,000
Property Type Condo
Sub Type Apartment
Listing Status Sold
Purchase Type For Sale
Square Footage 812 sqft
Price per Sqft $461
Subdivision Sage Hill
MLS® Listing ID A2125923
Sold Date 05/22/24
Style Apartment
Bedrooms 2
Full Baths 2
Condo Fees $420/mo
Year Built 2019
Annual Tax Amount $1,583
Tax Year 2023
Property Sub-Type Apartment
Source Calgary
Property Description
Indulge in luxurious living at this stunning condo in Sage Hill. With its modern comfort and breathtaking views, this residence is an oasis of relaxation. Step into an open floor plan seamlessly blending the upgraded kitchen and spacious living room, perfect for gatherings or quiet moments. The two bedrooms offer privacy and comfort, with the master bedroom featuring a luxurious walk-in shower. Enjoy an abundance of sunshine from the south facing balcony. Plus, with an assigned underground heated parking spot, convenience is guaranteed, especially during colder months. Sage Hill's strategic location near Stoney Trail and major shopping centers offers easy access to amenities while maintaining a small-town feel. Whether exploring nearby shops or enjoying the surrounding natural beauty, this community provides an enriched lifestyle. This unit epitomizes luxury living in Calgary with its upscale amenities, well-designed layout, and convenient location. Schedule a showing today and discover your dream home!
Location
Province AB
County Calgary
Area Cal Zone N
Zoning M-2
Direction S
Interior
Interior Features Double Vanity, No Animal Home, No Smoking Home, Open Floorplan, Quartz Counters, Storage, Walk-In Closet(s)
Heating Forced Air
Cooling Wall/Window Unit(s)
Flooring Carpet, Tile, Vinyl Plank
Appliance Dishwasher, Dryer, Electric Stove, Microwave Hood Fan, Refrigerator, Washer
Laundry In Unit
Exterior
Parking Features Assigned, Stall, Underground
Garage Description Assigned, Stall, Underground
Community Features Park, Playground, Schools Nearby, Shopping Nearby, Sidewalks, Street Lights, Walking/Bike Paths
Amenities Available Parking, Snow Removal, Storage, Trash, Visitor Parking
Roof Type Asphalt Shingle
Porch Balcony(s)
Exposure S
Total Parking Spaces 1
Building
Story 4
Architectural Style Apartment
Level or Stories Single Level Unit
Structure Type Brick,Concrete,Wood Frame
Others
HOA Fee Include Common Area Maintenance,Insurance,Maintenance Grounds,Professional Management,Reserve Fund Contributions,Sewer,Snow Removal,Trash,Water
Restrictions None Known
Tax ID 83173760
Ownership Private
Pets Allowed Restrictions
Read Less Info
Want to know what your home might be worth? Contact us for a FREE valuation!

Our team is ready to help you sell your home for the highest possible price ASAP

"My job is to find and attract mastery-based agents to the office, protect the culture, and make sure everyone is happy! "







