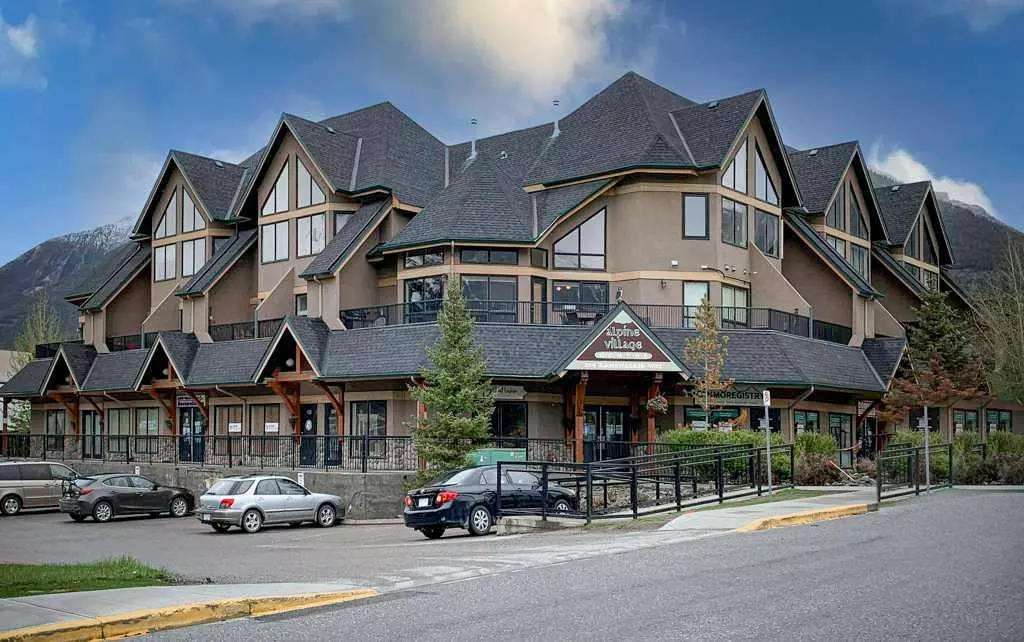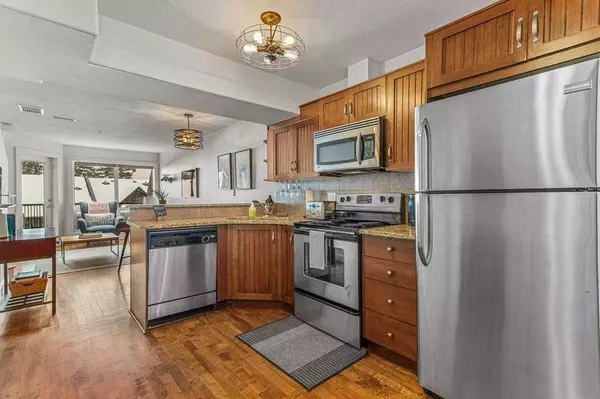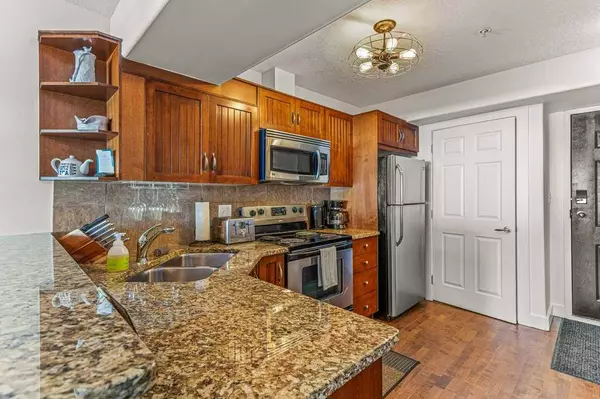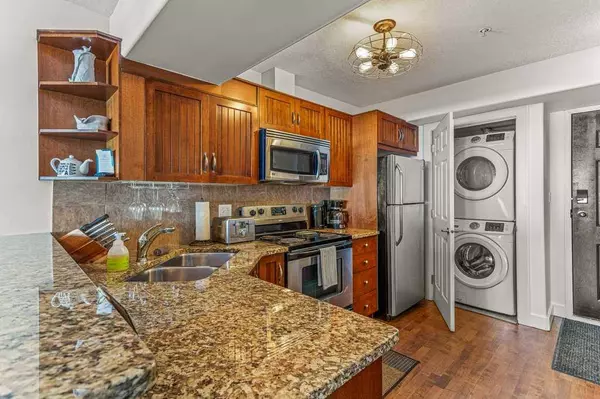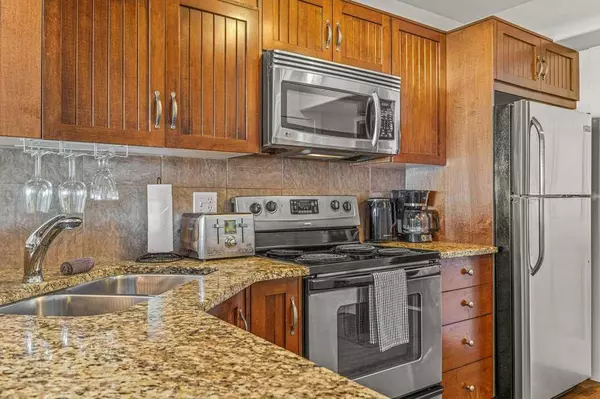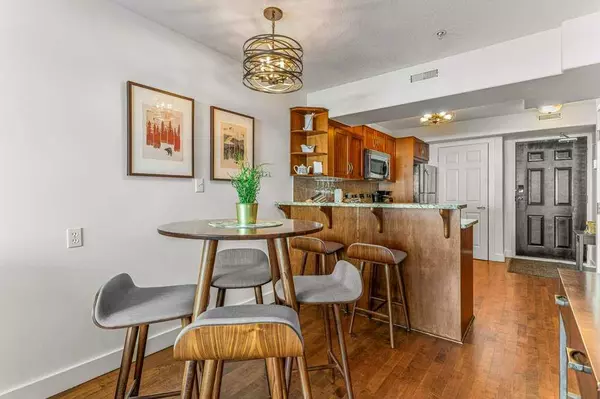$800,000
$786,450
1.7%For more information regarding the value of a property, please contact us for a free consultation.
2 Beds
2 Baths
785 SqFt
SOLD DATE : 05/22/2024
Key Details
Sold Price $800,000
Property Type Townhouse
Sub Type Row/Townhouse
Listing Status Sold
Purchase Type For Sale
Square Footage 785 sqft
Price per Sqft $1,019
Subdivision Bow Valley Trail
MLS® Listing ID A2128975
Sold Date 05/22/24
Style 2 Storey
Bedrooms 2
Full Baths 1
Half Baths 1
Condo Fees $450
Originating Board Calgary
Year Built 2007
Annual Tax Amount $5,715
Tax Year 2023
Property Sub-Type Row/Townhouse
Property Description
Welcome to your mountain retreat! This exquisite two-level townhome epitomizes luxury living with its fully furnished, turn-key convenience. Boasting 2 bedrooms and 2 bathrooms, this residence offers ample space for relaxation and entertainment. Marvel at the breathtaking south-facing views of the majestic mountains from your private deck, where every sunrise and sunset becomes a picturesque masterpiece. Whether you're enjoying your morning coffee or hosting a sunset soirée, this outdoor space is sure to be your favorite spot to unwind. This property is not just a home; it's an investment opportunity. Zoned as a tourist home, you have the flexibility to rent it out by the night, capitalizing on the burgeoning tourism industry, or make it your full-time residence and wake up to paradise every day.
A 2nd titled underground parking stall is avbailable for an addional purchase. List price includes GST.
Location
Province AB
County Bighorn No. 8, M.d. Of
Zoning Other
Direction SW
Rooms
Basement None
Interior
Interior Features Breakfast Bar, Closet Organizers, Granite Counters, High Ceilings, Open Floorplan
Heating Forced Air
Cooling Central Air
Flooring Carpet, Laminate
Fireplaces Number 1
Fireplaces Type Gas
Appliance Dishwasher, Dryer, Electric Stove, Microwave Hood Fan, Refrigerator, Washer
Laundry In Unit
Exterior
Parking Features Parkade, Stall, Underground
Garage Description Parkade, Stall, Underground
Fence None
Community Features Golf, Playground, Pool, Schools Nearby, Shopping Nearby, Sidewalks, Street Lights, Walking/Bike Paths
Amenities Available Elevator(s)
Roof Type Asphalt Shingle
Porch Balcony(s)
Exposure SW
Total Parking Spaces 1
Building
Lot Description Low Maintenance Landscape
Foundation Poured Concrete
Architectural Style 2 Storey
Level or Stories Two
Structure Type Stucco,Wood Frame
Others
HOA Fee Include Common Area Maintenance,Insurance,Professional Management,Reserve Fund Contributions,Snow Removal
Restrictions Call Lister
Tax ID 56492158
Ownership Private
Pets Allowed Yes
Read Less Info
Want to know what your home might be worth? Contact us for a FREE valuation!

Our team is ready to help you sell your home for the highest possible price ASAP
"My job is to find and attract mastery-based agents to the office, protect the culture, and make sure everyone is happy! "


