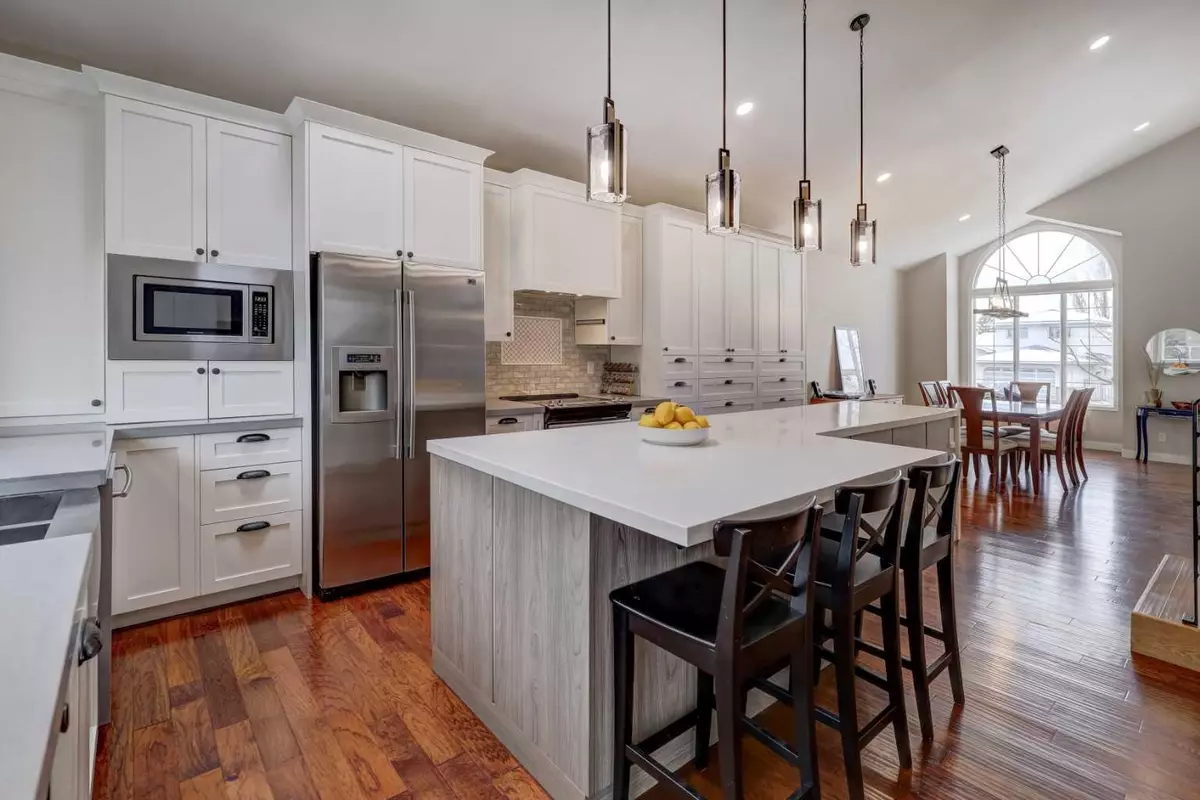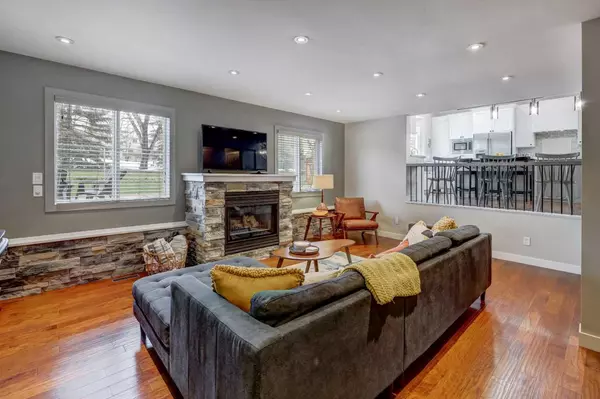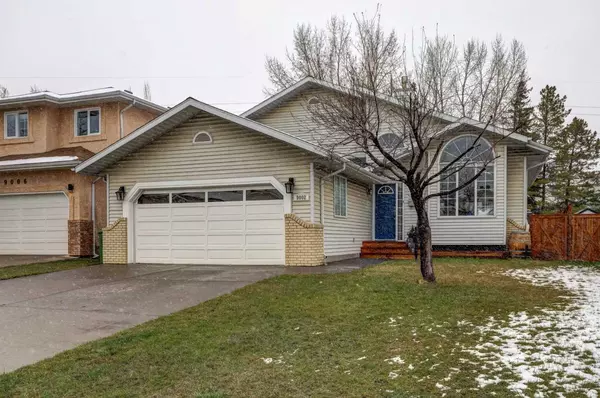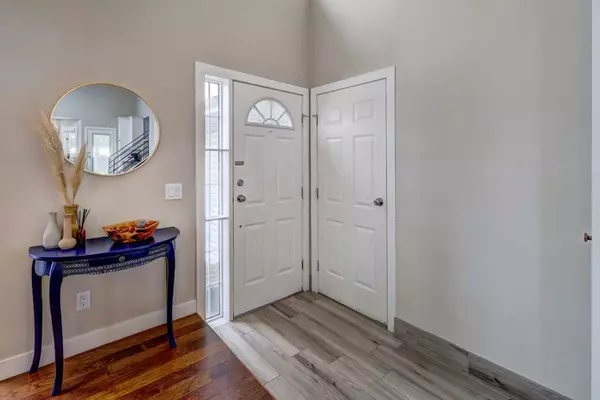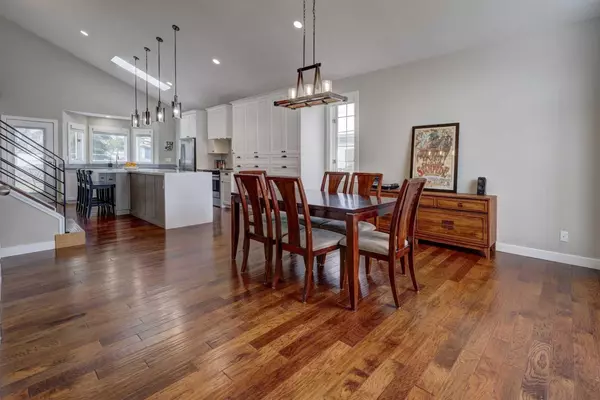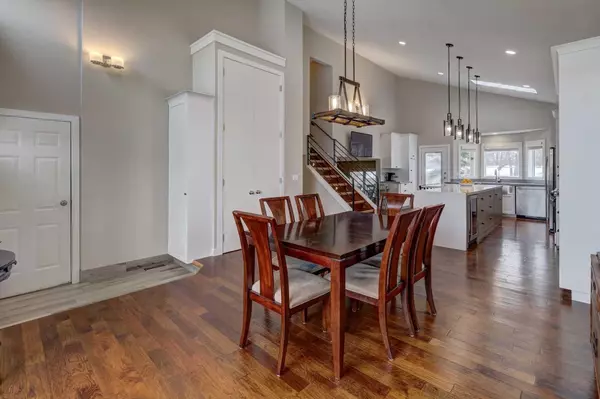$777,125
$775,000
0.3%For more information regarding the value of a property, please contact us for a free consultation.
5 Beds
4 Baths
1,993 SqFt
SOLD DATE : 05/22/2024
Key Details
Sold Price $777,125
Property Type Single Family Home
Sub Type Detached
Listing Status Sold
Purchase Type For Sale
Square Footage 1,993 sqft
Price per Sqft $389
Subdivision Scenic Acres
MLS® Listing ID A2128352
Sold Date 05/22/24
Style 3 Level Split
Bedrooms 5
Full Baths 3
Half Baths 1
Originating Board Calgary
Year Built 1990
Annual Tax Amount $4,491
Tax Year 2023
Lot Size 5,360 Sqft
Acres 0.12
Property Sub-Type Detached
Property Description
Prepare to be dazzled by this stunningly renovated three-level-split home, complete with a double attached garage and backing on to a picturesque greenspace. Every inch of this residence has been thoughtfully transformed, catering to the needs of today's modern family. Step through the tiled front entrance into a world of contemporary elegance. Marvel at the expansive vaulted ceilings, graced with a magnificent skylight that floods the space with natural light. The front dining area, spacious enough to accommodate huge gatherings, sets the stage for memorable meals. Meanwhile, the kitchen beckons to entertainers with its sprawling island, ample countertop space, abundant storage, and gleaming stainless steel appliances. An additional bar seating area overlooks the lower family room, creating a seamless flow for socializing. Descend to the third level, where a cozy fireplace awaits in the family room, perfect for chilly evenings. A separate den/bedroom offers versatility for work or relaxation, while a convenient half bathroom and laundry room enhance practicality. The basement has undergone a remarkable transformation, now boasting a generous recreation area, fourth bedroom (window doesn't meet egress requirements), and full bathroom, adding valuable living space to the home. There is also a substantial crawl space for storage. Upstairs, discover an inviting primary bedroom with its walk-in closet and a fully renovated 3pc bathroom. There are two additional good sized bedrooms and a luxurious 4pc bathroom. Each space exudes comfort and style, ensuring restful nights and rejuvenating mornings. Nestled in the desirable community of Scenic Acres, this home's location is ideal for families and pet owners alike. With its backyard opening onto a lush greenspace, residents enjoy easy access to scenic pathways and parks, fostering a lifestyle of outdoor enjoyment and community connection. Don't miss this rare opportunity to own a truly exceptional residence in an unbeatable setting.
Location
Province AB
County Calgary
Area Cal Zone Nw
Zoning R-C1
Direction SW
Rooms
Other Rooms 1
Basement Crawl Space, Finished, Full
Interior
Interior Features Breakfast Bar, Built-in Features, Ceiling Fan(s), Central Vacuum, Closet Organizers, High Ceilings, Kitchen Island, No Smoking Home, Open Floorplan, Pantry, Recessed Lighting, Skylight(s), Stone Counters, Storage, Vaulted Ceiling(s), Walk-In Closet(s)
Heating Forced Air, Natural Gas
Cooling None
Flooring Hardwood, Tile
Fireplaces Number 1
Fireplaces Type Gas, Living Room
Appliance Bar Fridge, Dishwasher, Garage Control(s), Microwave, Range Hood, Refrigerator, Stove(s), Washer/Dryer, Window Coverings
Laundry Laundry Room, Main Level, Sink
Exterior
Parking Features Double Garage Attached, Driveway, Front Drive, Garage Faces Front
Garage Spaces 2.0
Garage Description Double Garage Attached, Driveway, Front Drive, Garage Faces Front
Fence Fenced
Community Features Park, Playground, Schools Nearby, Shopping Nearby, Sidewalks, Street Lights
Roof Type Asphalt Shingle
Porch Deck
Lot Frontage 44.0
Total Parking Spaces 4
Building
Lot Description Back Yard, Backs on to Park/Green Space, Front Yard, Greenbelt, No Neighbours Behind, Level, Street Lighting, Private
Foundation Wood
Architectural Style 3 Level Split
Level or Stories 3 Level Split
Structure Type Brick,Vinyl Siding,Wood Frame
Others
Restrictions None Known
Tax ID 82991540
Ownership Private
Read Less Info
Want to know what your home might be worth? Contact us for a FREE valuation!

Our team is ready to help you sell your home for the highest possible price ASAP
"My job is to find and attract mastery-based agents to the office, protect the culture, and make sure everyone is happy! "


