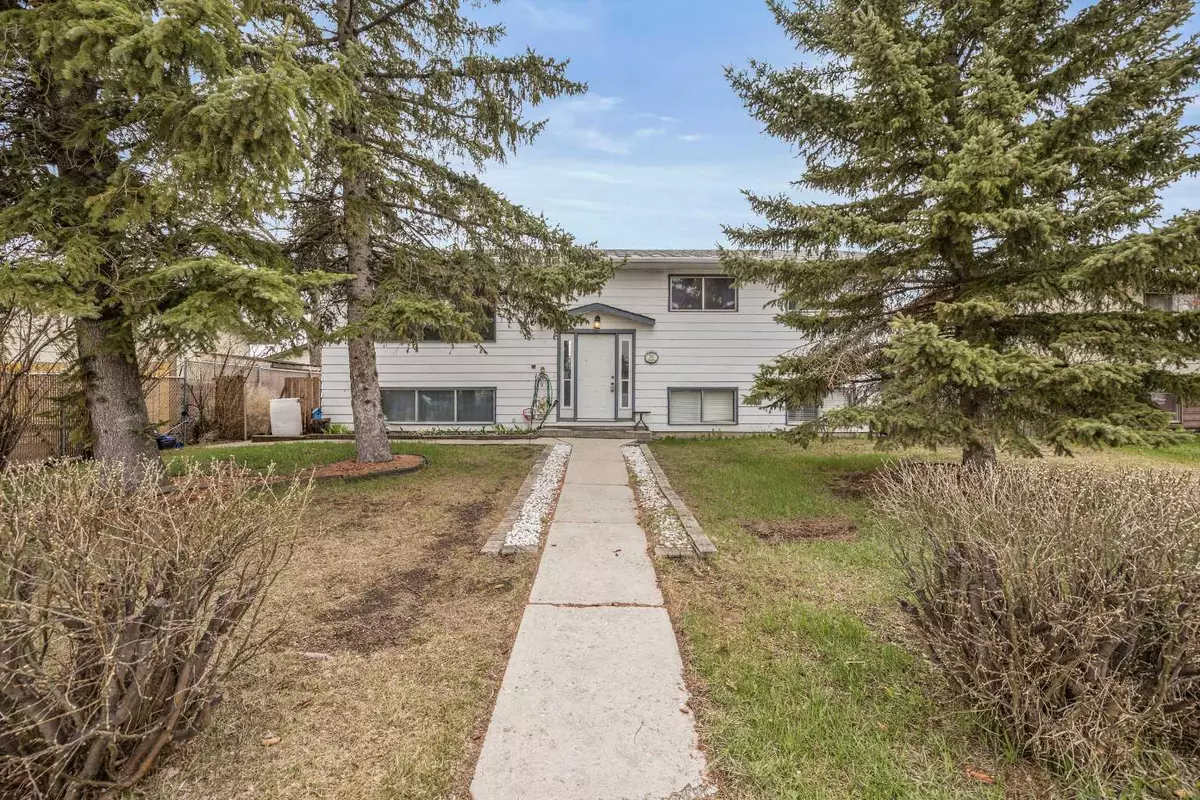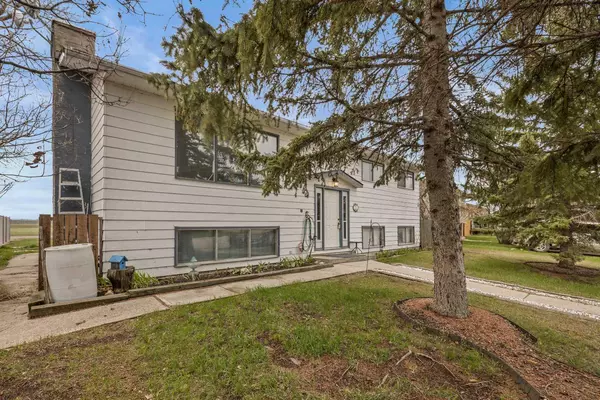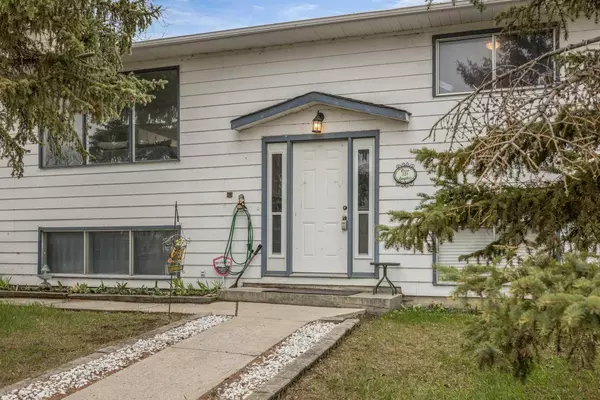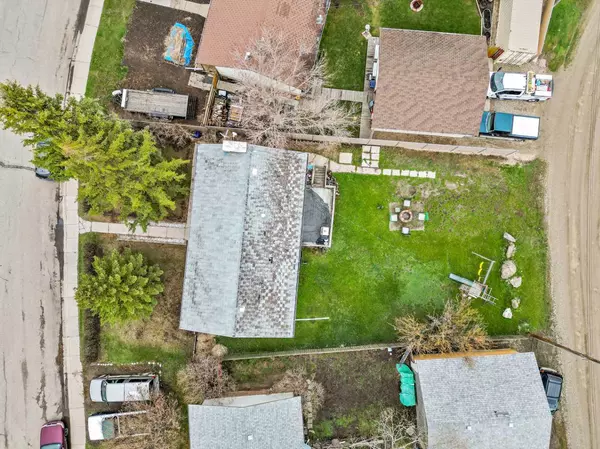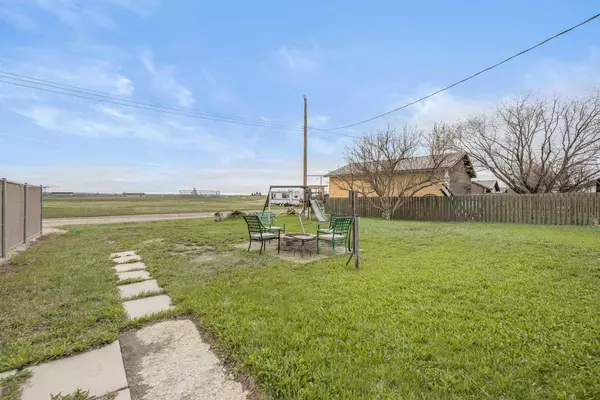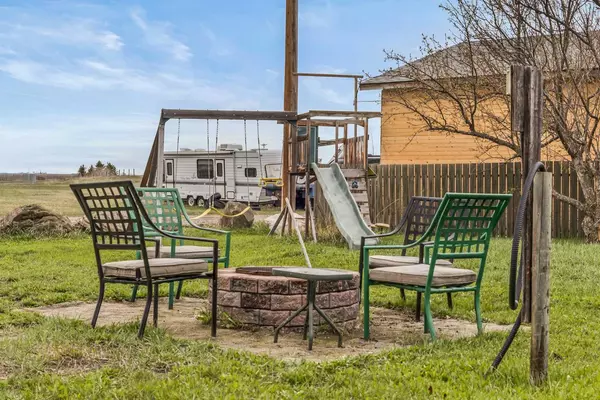$333,500
$324,900
2.6%For more information regarding the value of a property, please contact us for a free consultation.
4 Beds
3 Baths
1,045 SqFt
SOLD DATE : 05/23/2024
Key Details
Sold Price $333,500
Property Type Single Family Home
Sub Type Detached
Listing Status Sold
Purchase Type For Sale
Square Footage 1,045 sqft
Price per Sqft $319
MLS® Listing ID A2130584
Sold Date 05/23/24
Style Bi-Level
Bedrooms 4
Full Baths 2
Half Baths 1
Year Built 1980
Annual Tax Amount $1,282
Tax Year 2022
Lot Size 6,050 Sqft
Acres 0.14
Property Sub-Type Detached
Source Calgary
Property Description
Welcome to your new home in the heart of Carseland! Carseland has basic amenities including a K-6 school, with grades 7-12 bussed to Strathmore. Situated on a spacious lot with back alley access to back yard. This bi-level style home floorplan is super functional. Step into the oak kitchen with room for a dining table. Cozy up in the living room with the wood burning fireplace complete with recent WETT inspection. 3 good sized bedrooms on the main level including the owner's suite with 2 piece ensuite. Access to the deck from the main floor. Downstairs, a partially developed space awaits your personal touch with a large family room, bedroom, storage and utility rooms. Outside, enjoy the expansive lot, providing privacy and ample room for outdoor activities and gatherings. Whether it's gardening, playing with pets, or simply enjoying the fresh air, this backyard offers endless possibilities. Just 30 minutes away from south Calgary, you'll appreciate easy access to urban amenities while still enjoying the tranquility of country living. Plus, with fishing, camping, golfing, and other recreational activities nearby, there's always something exciting to do just a stone's throw away!
Location
Province AB
County Wheatland County
Zoning 110
Direction E
Rooms
Other Rooms 1
Basement Full, Partially Finished
Interior
Interior Features Ceiling Fan(s), Laminate Counters
Heating Forced Air
Cooling None
Flooring Laminate
Fireplaces Number 1
Fireplaces Type Wood Burning
Appliance Dishwasher, Electric Stove, Refrigerator, Window Coverings
Laundry Lower Level
Exterior
Parking Features Off Street
Garage Description Off Street
Fence Partial
Community Features Schools Nearby, Shopping Nearby, Sidewalks, Street Lights
Roof Type Asphalt Shingle
Porch Deck
Lot Frontage 51.41
Total Parking Spaces 2
Building
Lot Description Back Lane, Back Yard, Lawn
Foundation Poured Concrete
Architectural Style Bi-Level
Level or Stories Bi-Level
Structure Type Wood Frame,Wood Siding
Others
Restrictions None Known
Tax ID 76546828
Ownership Private
Read Less Info
Want to know what your home might be worth? Contact us for a FREE valuation!

Our team is ready to help you sell your home for the highest possible price ASAP
"My job is to find and attract mastery-based agents to the office, protect the culture, and make sure everyone is happy! "


