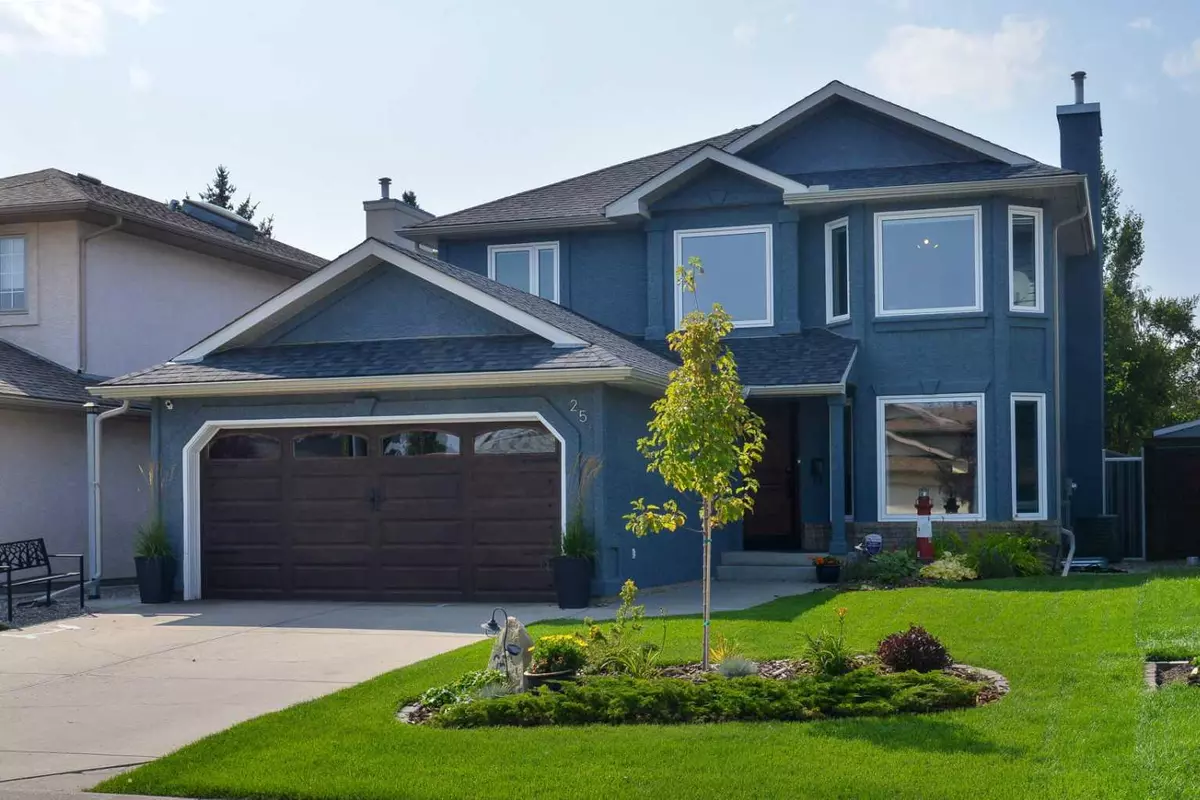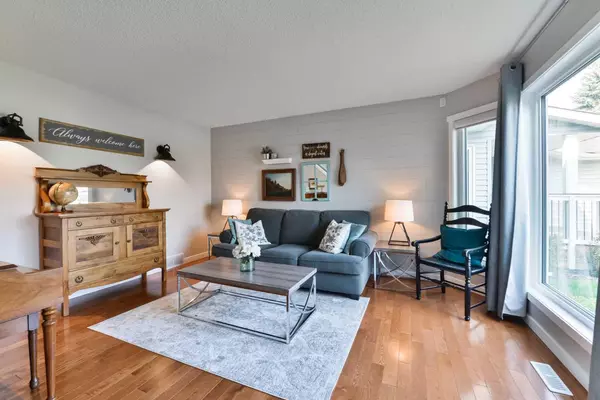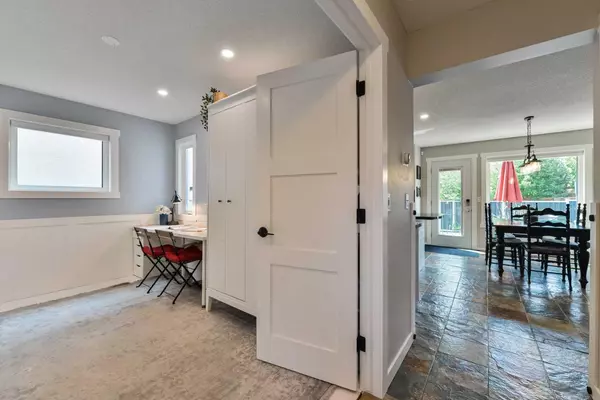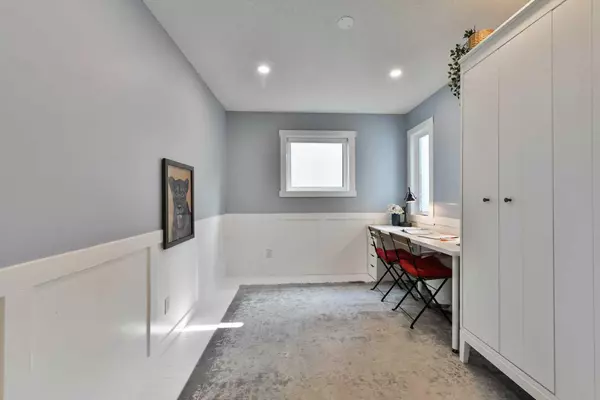$855,000
$774,800
10.4%For more information regarding the value of a property, please contact us for a free consultation.
5 Beds
4 Baths
1,983 SqFt
SOLD DATE : 05/24/2024
Key Details
Sold Price $855,000
Property Type Single Family Home
Sub Type Detached
Listing Status Sold
Purchase Type For Sale
Square Footage 1,983 sqft
Price per Sqft $431
Subdivision Sundance
MLS® Listing ID A2107962
Sold Date 05/24/24
Style 2 Storey
Bedrooms 5
Full Baths 3
Half Baths 1
HOA Fees $23/ann
HOA Y/N 1
Originating Board Calgary
Year Built 1994
Annual Tax Amount $3,703
Tax Year 2023
Lot Size 4,897 Sqft
Acres 0.11
Property Sub-Type Detached
Property Description
Beautiful 4+1 bedroom home incredibly located within walking distance to schools, the lake and Fish Creek Park! This quiet sanctuary with loads of updates, central air conditioning and lots of natural light is a quiet place to come home to. The front flex room showcases soaring tree views out of bayed windows creating a casually elegant space for entertaining. The hallway proceeds past a private den with French doors then opens up to the airy great room. Numerous updates in the kitchen include newer stainless steel appliances, enamel-painted cabinets, in-floor heating and LED disc lights. The breakfast nook centres the open concept space which flows seamlessly onto the rear deck for easy summer barbeques. A crisp white tile surround fireplace adds a warm atmosphere and a lovely focal point in the relaxing living room. Escape to the spacious primary bedroom on the upper level complete with its own private ensuite boasting a jetted soaker tub for a soothing dip after a long day. 3 additional bedrooms are also on this level as well as the beautifully updated main bathroom with a new tub, toilet, shower, flooring and fixtures. Gather in the rec room in the finished basement and connect over games and movie nights. A 5th bedroom with a new egress window is perfect for guests, a hobby room, play space or gym ideally located near the 3-piece bathroom. The sunny west-facing backyard is a tranquil oasis, lovingly manicured with an expansive, re-stained deck, pergola-covered firepit area, grassy yard, paver stone walkway and a new steel fence with a locking gate. A plethora of additional updates in the last few years include new roof shingles (class 4) and eaves 2022, new 2021 exterior paint (elastomeric coating on stucco), all new 2021 triple-pane casement windows (19 windows), new exterior doors 2021, new hot water tank 2021, new washer and dryer, a new steel chimney cap 2021 and much more! This wonderful home is in a much sought-after community thanks to the great schools, easy commute and amazing lake that offers swimming, boating, fishing, ice skating, firepits, barbeques, sports courts, playgrounds and much more! Plus the tranquillity and endless walking paths at neighbouring Fish Creek Park! Move-in ready and an unsurpassable location that can't be beat!
Location
Province AB
County Calgary
Area Cal Zone S
Zoning R-C1
Direction E
Rooms
Other Rooms 1
Basement Finished, Full
Interior
Interior Features Ceiling Fan(s), French Door, Jetted Tub, Kitchen Island, Open Floorplan, Pantry, Recessed Lighting, Storage, Walk-In Closet(s)
Heating In Floor, Forced Air, Natural Gas
Cooling Central Air
Flooring Carpet, Hardwood, Slate
Fireplaces Number 1
Fireplaces Type Family Room, Gas
Appliance Dishwasher, Dryer, Electric Stove, Garage Control(s), Garburator, Microwave, Refrigerator, Washer, Water Softener, Window Coverings
Laundry Main Level
Exterior
Parking Features Additional Parking, Double Garage Attached, Driveway
Garage Spaces 2.0
Garage Description Additional Parking, Double Garage Attached, Driveway
Fence Fenced
Community Features Clubhouse, Fishing, Lake, Park, Playground, Schools Nearby, Shopping Nearby, Tennis Court(s), Walking/Bike Paths
Amenities Available Beach Access, Boating, Clubhouse, Picnic Area, Playground, Racquet Courts, Recreation Facilities
Roof Type Asphalt Shingle
Porch Deck
Lot Frontage 43.97
Total Parking Spaces 4
Building
Lot Description Back Lane, Back Yard, Lawn, Landscaped, Level, Many Trees
Foundation Poured Concrete
Architectural Style 2 Storey
Level or Stories Two
Structure Type Stucco,Wood Frame
Others
Restrictions None Known
Tax ID 82749137
Ownership Private
Read Less Info
Want to know what your home might be worth? Contact us for a FREE valuation!

Our team is ready to help you sell your home for the highest possible price ASAP
"My job is to find and attract mastery-based agents to the office, protect the culture, and make sure everyone is happy! "







