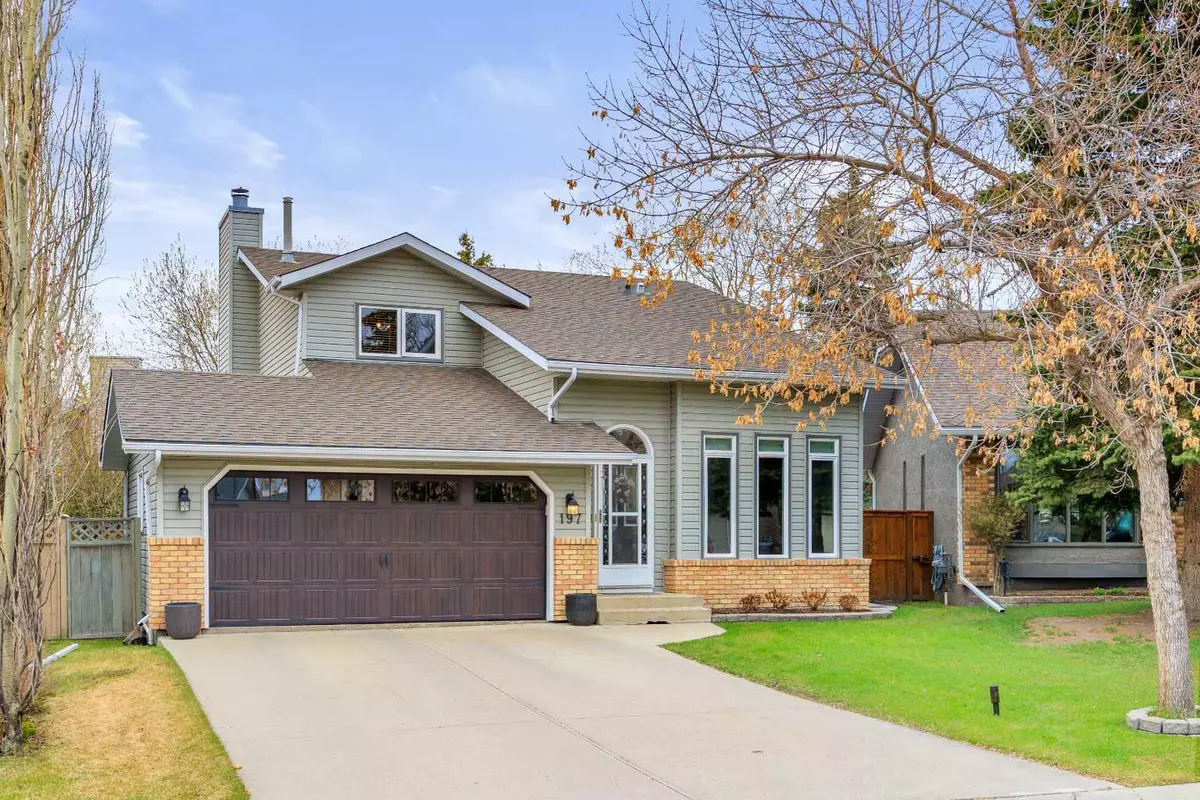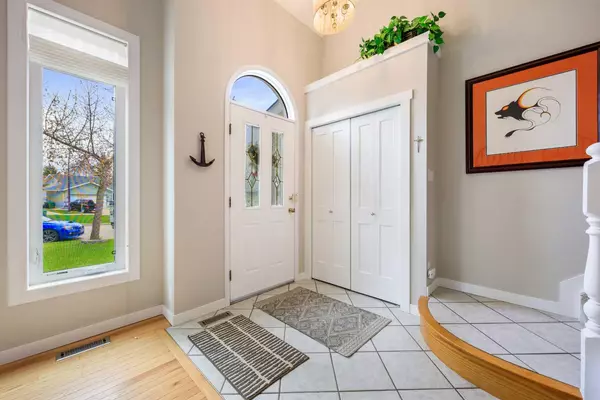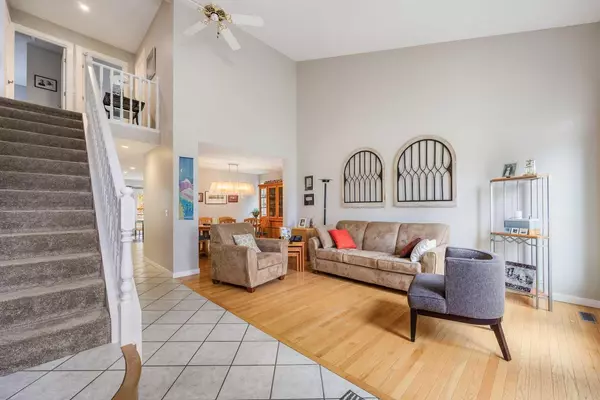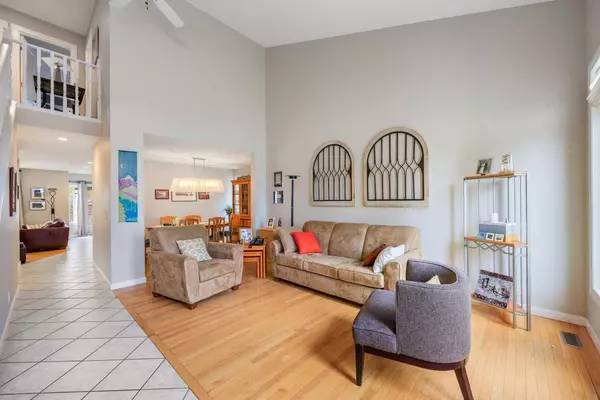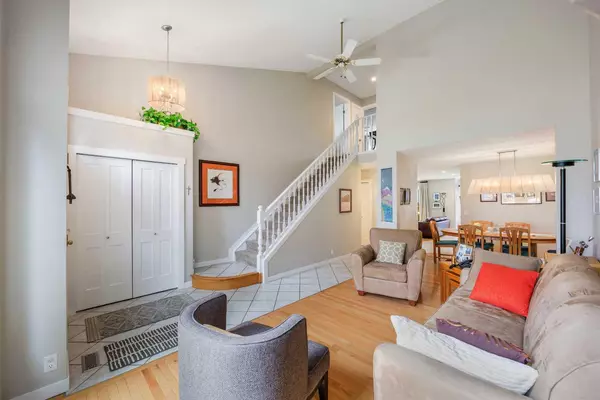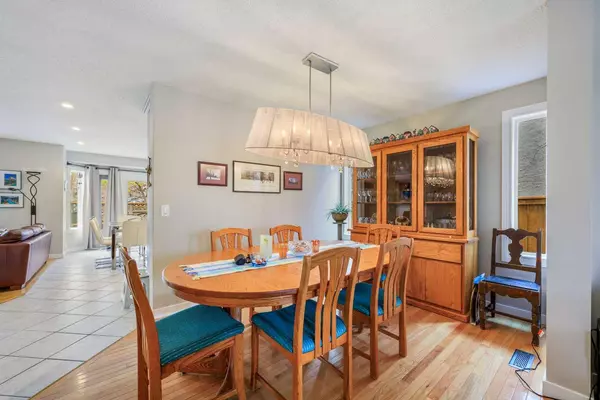$830,000
$829,900
For more information regarding the value of a property, please contact us for a free consultation.
4 Beds
4 Baths
1,917 SqFt
SOLD DATE : 05/24/2024
Key Details
Sold Price $830,000
Property Type Single Family Home
Sub Type Detached
Listing Status Sold
Purchase Type For Sale
Square Footage 1,917 sqft
Price per Sqft $432
Subdivision Scenic Acres
MLS® Listing ID A2130266
Sold Date 05/24/24
Style 2 Storey
Bedrooms 4
Full Baths 3
Half Baths 1
HOA Fees $5/ann
HOA Y/N 1
Originating Board Calgary
Year Built 1986
Annual Tax Amount $3,453
Tax Year 2023
Lot Size 5,597 Sqft
Acres 0.13
Property Sub-Type Detached
Property Description
Welcome to this beautiful two storey home with a total of 4 bedrooms and 4 bathrooms in the community of Scenic Acres. This home has been kept in pristine condition over the years. Situated on a quiet cul-de-sac facing a park, close to schools, transportation and amenities, this home is perfect for the growing family. Stepping into the foyer, you are met with a bright and open floor plan with vaulted ceilings throughout. The open-concept design effortlessly connects the main living spaces, allowing for seamless blend of entertainment and relaxation. The foyer opens to a large family room and formal dining room that flow together with engineered red oak hardwood flooring throughout. Prepare to be impressed by the newly renovated gourmet kitchen, adorned with quartz countertops, designer tile backsplash and stainless steel appliances. The adjacent dining area and inviting living room with a wood burning fireplace and built-ins, provides the perfect backdrop for hosting gatherings. Venturing through the double French doors off of the living room, you are welcomed with a large deck leading out to a beautifully landscaped west facing backyard complete with lower patio and large shed for all of your storage needs. A two piece powder room and laundry room complete the main floor. A double attached garage can be found through the main level, boasting additional storage space. Upstairs, the large primary bedroom boasts a spacious layout, a renovated 3 piece ensuite bathroom, and a generous double closet, offering your very own sanctuary to unwind and recharge. Two additional bedrooms and a renovated 4 piece main bathroom can also be found on the second level. The basement boasts a large den with double French doors, perfect for a fourth bedroom or an office. Heading through the basement, you are led to a private hot tub area complete with a 2 piece bathroom and a sauna, perfect for relaxing in what feels like your personal spa. A large family room with a gas fireplace is found just through the hot tub area, making the basement a perfect place for entertaining. The home has been extremely well taken care of with pride of ownership shown throughout. The furnace and hot water tank have recently been replaced, ensuring you peace of mind. Conveniently located in Scenic Acres, this residence offers easy access to schools, transportation, recreational facilities, shopping destinations, and a variety of dining options, providing the perfect balance between suburban tranquility and urban amenities. Exceptional value!
Location
Province AB
County Calgary
Area Cal Zone Nw
Zoning R-C1
Direction E
Rooms
Other Rooms 1
Basement Finished, Full
Interior
Interior Features Built-in Features, Ceiling Fan(s), Open Floorplan, Sauna, Sump Pump(s)
Heating Forced Air, Natural Gas
Cooling None
Flooring Carpet, Ceramic Tile, Hardwood
Fireplaces Number 2
Fireplaces Type Basement, Gas, Living Room, Wood Burning
Appliance Dishwasher, Garage Control(s), Microwave, Refrigerator, Stove(s), Window Coverings
Laundry Main Level
Exterior
Parking Features Double Garage Attached, Driveway, Garage Door Opener
Garage Spaces 2.0
Garage Description Double Garage Attached, Driveway, Garage Door Opener
Fence Fenced
Community Features Park, Playground, Schools Nearby, Shopping Nearby, Sidewalks, Street Lights
Amenities Available Other
Roof Type Asphalt Shingle
Porch Deck
Lot Frontage 37.99
Total Parking Spaces 2
Building
Lot Description Back Yard, Cul-De-Sac, Few Trees, Front Yard, Lawn, Low Maintenance Landscape, Level, Street Lighting
Foundation Poured Concrete
Architectural Style 2 Storey
Level or Stories Two
Structure Type Brick,Vinyl Siding
Others
Restrictions Restrictive Covenant
Tax ID 83037637
Ownership Private
Read Less Info
Want to know what your home might be worth? Contact us for a FREE valuation!

Our team is ready to help you sell your home for the highest possible price ASAP
"My job is to find and attract mastery-based agents to the office, protect the culture, and make sure everyone is happy! "


