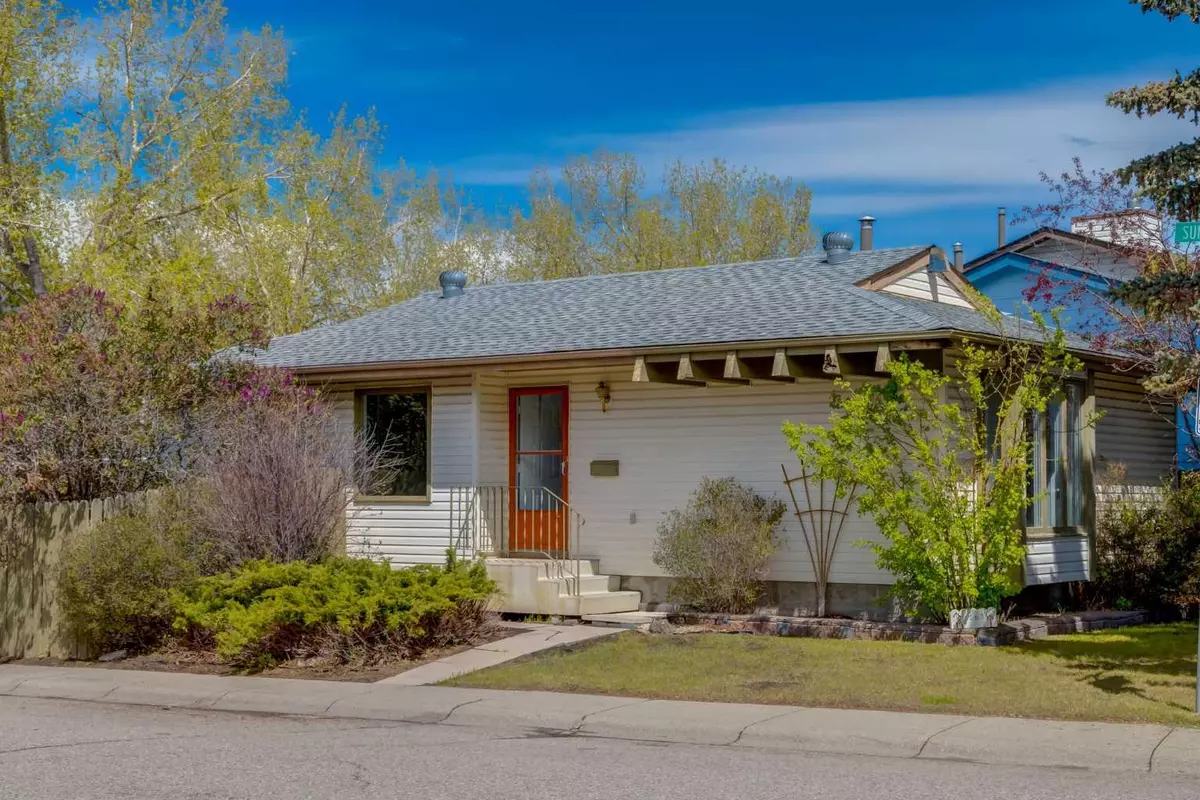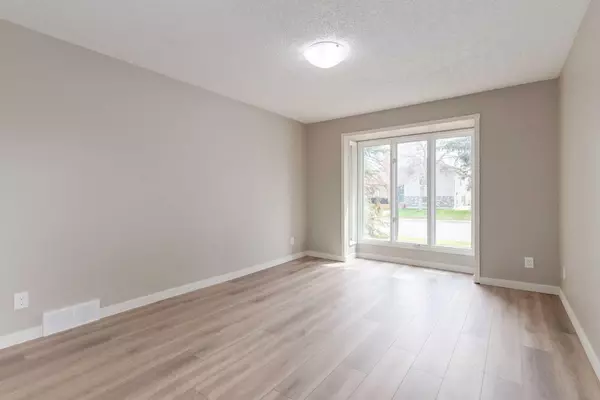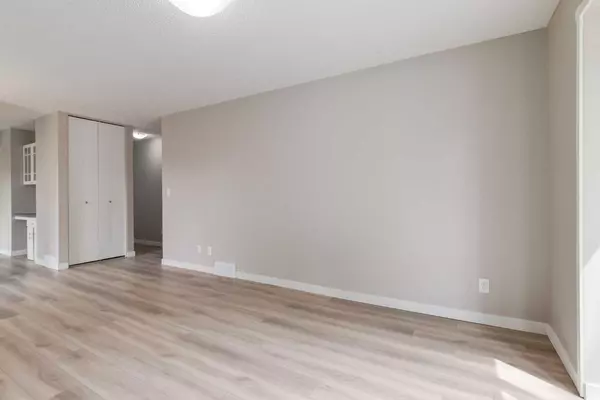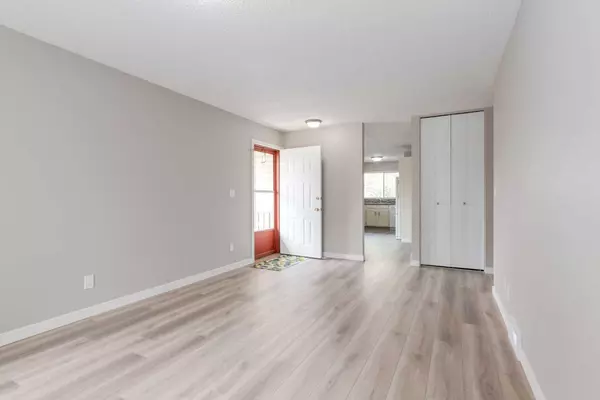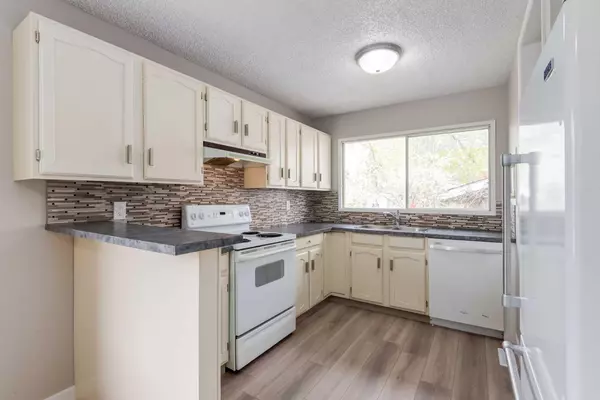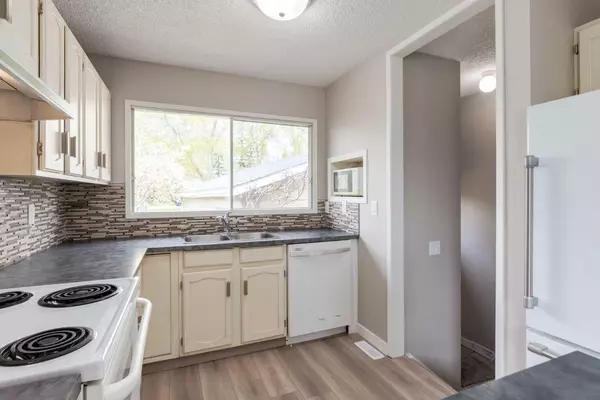$551,000
$499,900
10.2%For more information regarding the value of a property, please contact us for a free consultation.
3 Beds
2 Baths
1,011 SqFt
SOLD DATE : 06/24/2024
Key Details
Sold Price $551,000
Property Type Single Family Home
Sub Type Detached
Listing Status Sold
Purchase Type For Sale
Square Footage 1,011 sqft
Price per Sqft $545
Subdivision Sundance
MLS® Listing ID A2133745
Sold Date 06/24/24
Style Bungalow
Bedrooms 3
Full Baths 2
Originating Board Calgary
Year Built 1982
Annual Tax Amount $2,766
Tax Year 2023
Lot Size 3,885 Sqft
Acres 0.09
Property Sub-Type Detached
Property Description
Here's your opportunity to snag this charming bungalow, on a corner lot in the desirable lake community of Sundance. This single-family home boasts a renovated main floor, that has been freshly painted and features new laminate flooring throughout. Located on a quiet street backing onto a park, you will love the peaceful backyard with plenty of space and an oversized double detached garage, there's also 220v in the garage so you can work away at all your projects. The home is nearly 1900ft2 total and with nearby playgrounds, schools, and easy access to public transit, this location is perfect for families. You'll enjoy having the luxury of direct neighbourhood access to the beautiful lake Sundance and of course, Fish Creek Park. Don't miss out on this opportunity, whether you're entering the market, upsizing, downsizing, or investing… this will suit all your needs!
Location
Province AB
County Calgary
Area Cal Zone S
Zoning R-C2
Direction S
Rooms
Basement Full, Partially Finished
Interior
Interior Features Open Floorplan
Heating Forced Air
Cooling None
Flooring Carpet, Laminate
Appliance Dishwasher, Dryer, Electric Range, Garage Control(s), Microwave, Refrigerator, Washer
Laundry Laundry Room
Exterior
Parking Features Alley Access, Double Garage Detached, Garage Door Opener, Garage Faces Rear
Garage Spaces 2.0
Garage Description Alley Access, Double Garage Detached, Garage Door Opener, Garage Faces Rear
Fence Fenced
Community Features Park, Playground, Schools Nearby, Shopping Nearby
Roof Type Asphalt Shingle
Porch Deck
Lot Frontage 43.64
Total Parking Spaces 2
Building
Lot Description Back Lane, Back Yard, Corner Lot, Front Yard, Lawn, Irregular Lot, Private
Foundation Poured Concrete
Architectural Style Bungalow
Level or Stories One
Structure Type Wood Frame
Others
Restrictions None Known
Tax ID 82686879
Ownership Power of Attorney,Private
Read Less Info
Want to know what your home might be worth? Contact us for a FREE valuation!

Our team is ready to help you sell your home for the highest possible price ASAP
"My job is to find and attract mastery-based agents to the office, protect the culture, and make sure everyone is happy! "


