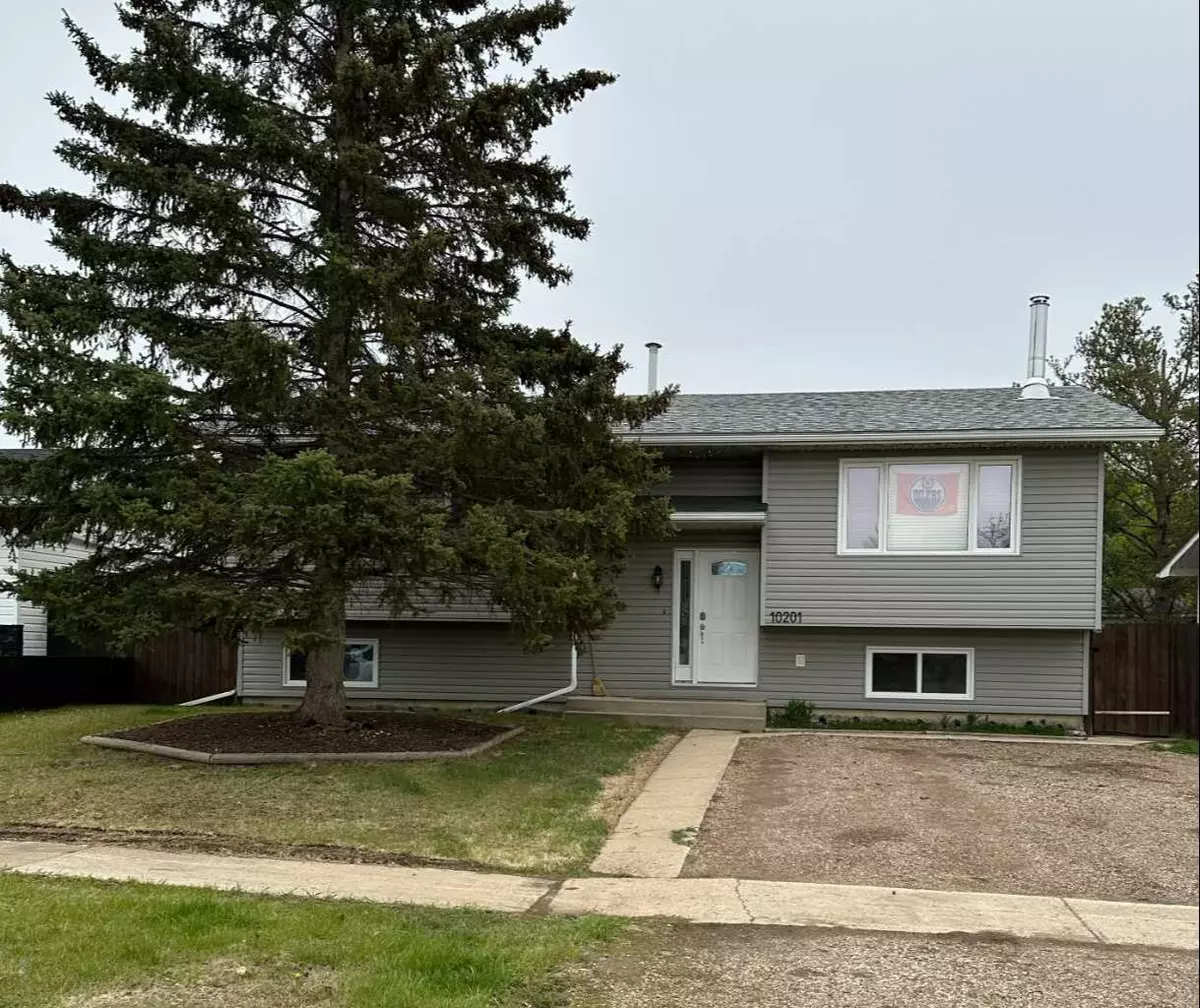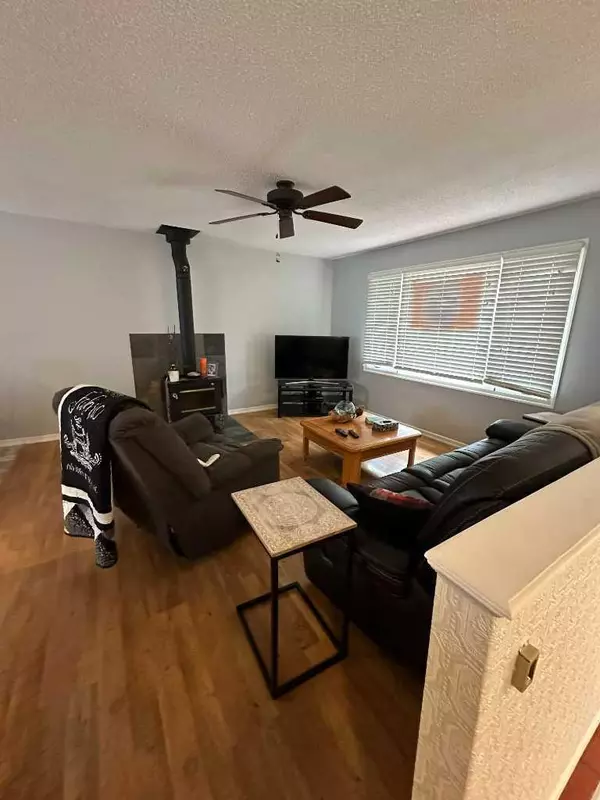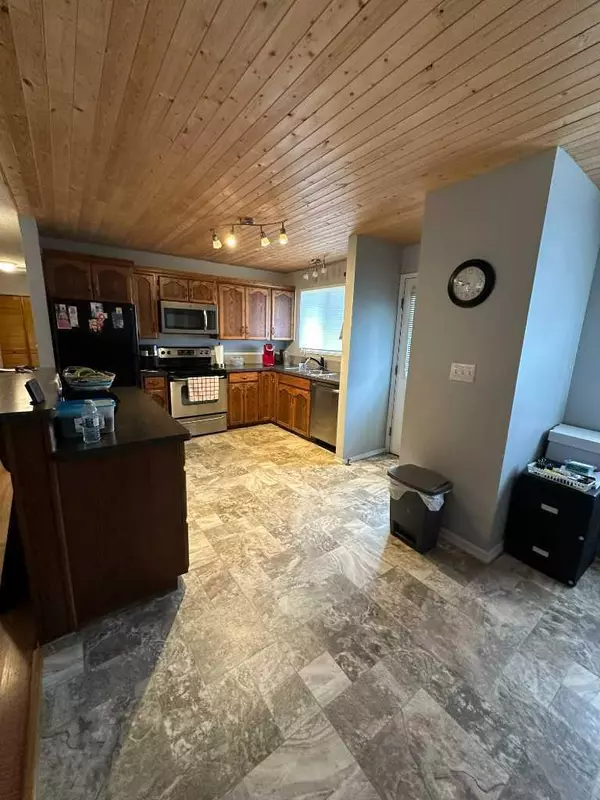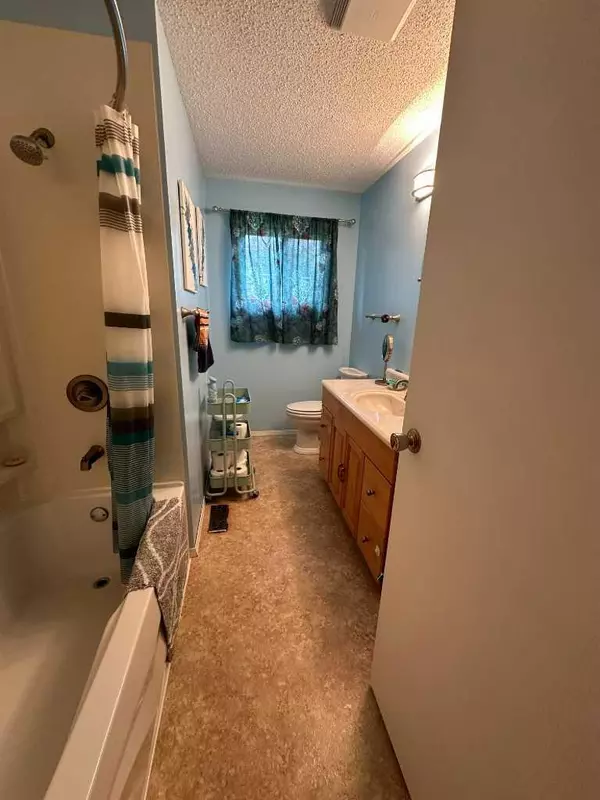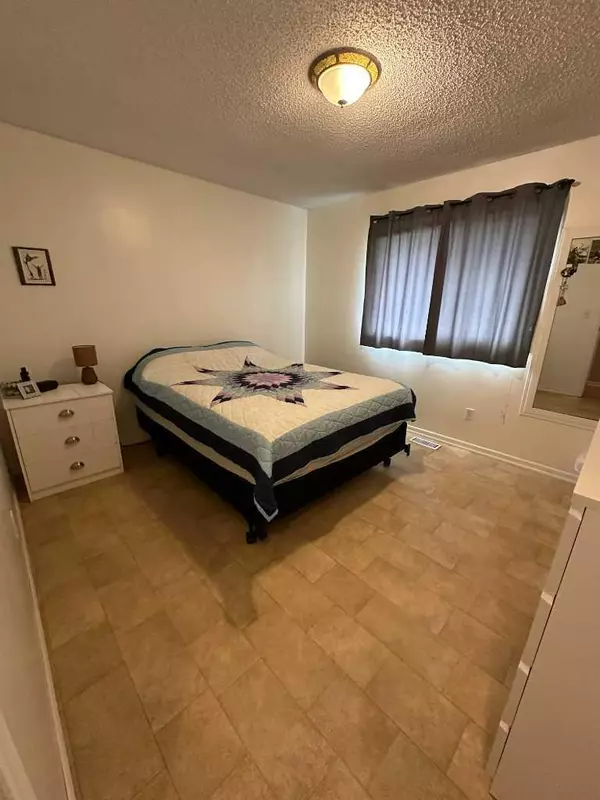$273,000
$279,900
2.5%For more information regarding the value of a property, please contact us for a free consultation.
5 Beds
2 Baths
1,075 SqFt
SOLD DATE : 06/01/2024
Key Details
Sold Price $273,000
Property Type Single Family Home
Sub Type Detached
Listing Status Sold
Purchase Type For Sale
Square Footage 1,075 sqft
Price per Sqft $253
MLS® Listing ID A2133598
Sold Date 06/01/24
Style Bi-Level
Bedrooms 5
Full Baths 2
Originating Board Grande Prairie
Year Built 1979
Annual Tax Amount $3,459
Tax Year 2023
Lot Size 8,248 Sqft
Acres 0.19
Property Sub-Type Detached
Property Description
Are you looking for that perfect Family Home that has it all?? Then look no further. This bi-level home is finished up and down. There is an open living room, dining area and kitchen, complete with a wood burning stove in the living room for those cold or dreary days. The kitchen has a large island that helps provide for more cupboard and counter space. There are 3 bedrooms and 1 full bathroom upstairs. Downstairs, there is a large family room, that has some cabinets and counter space for a coffee pot or microwave for those movie or entertaining evenings. There are 2 more rooms that are perfect as added bedrooms or for an office or craft room. There is also a large 3 piece bathroom. Outside the yard is fully landscaped. There is a nice back deck and a fully fenced backyard. There is a shed and a single unfinished detached garage. This property is located in a quiet area of High Level and close to downtown, the park, schools and more. Pride of Ownership is shown inside and out. This property won't last long. Call today.
Location
Province AB
County Mackenzie County
Zoning R-1
Direction W
Rooms
Basement Finished, Full
Interior
Interior Features Ceiling Fan(s), Kitchen Island, Open Floorplan, See Remarks
Heating Forced Air, Natural Gas
Cooling None
Flooring Carpet, Laminate, Linoleum
Fireplaces Number 1
Fireplaces Type Wood Burning Stove
Appliance Dishwasher, Dryer, Electric Stove, Microwave Hood Fan, Refrigerator, Washer
Laundry In Basement
Exterior
Parking Features Gravel Driveway, Single Garage Detached
Garage Spaces 1.0
Garage Description Gravel Driveway, Single Garage Detached
Fence Fenced
Community Features Other
Roof Type Asphalt Shingle
Porch Deck
Lot Frontage 54.99
Total Parking Spaces 3
Building
Lot Description Back Lane, Cleared, Landscaped, Rectangular Lot
Foundation Poured Concrete
Architectural Style Bi-Level
Level or Stories Bi-Level
Structure Type Vinyl Siding
Others
Restrictions None Known
Tax ID 56260170
Ownership Other
Read Less Info
Want to know what your home might be worth? Contact us for a FREE valuation!

Our team is ready to help you sell your home for the highest possible price ASAP
"My job is to find and attract mastery-based agents to the office, protect the culture, and make sure everyone is happy! "


