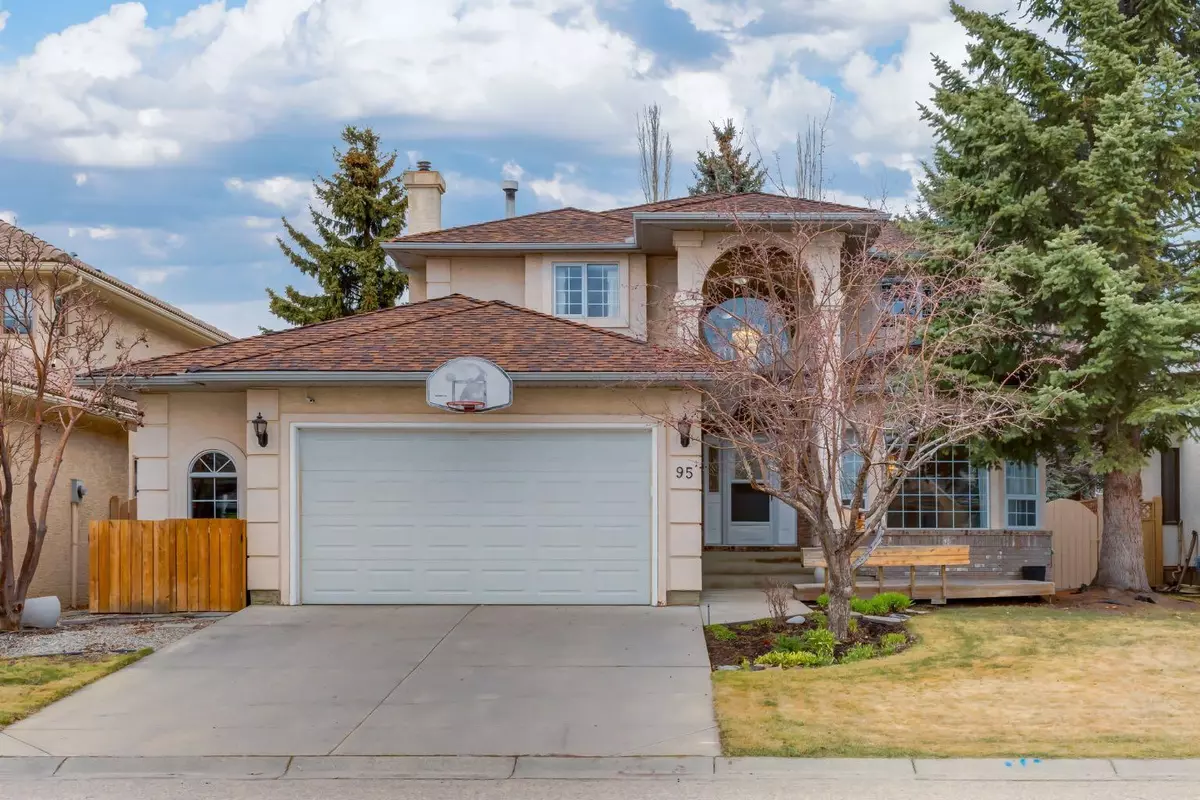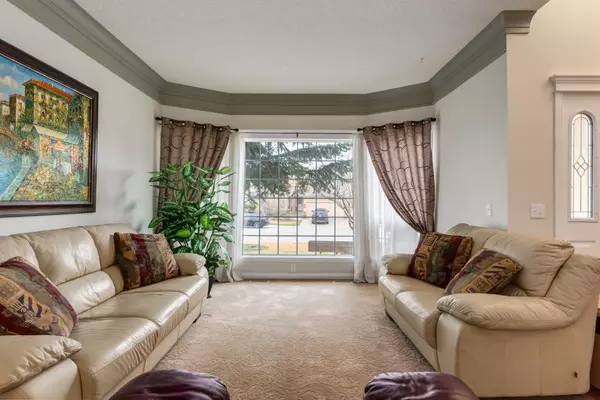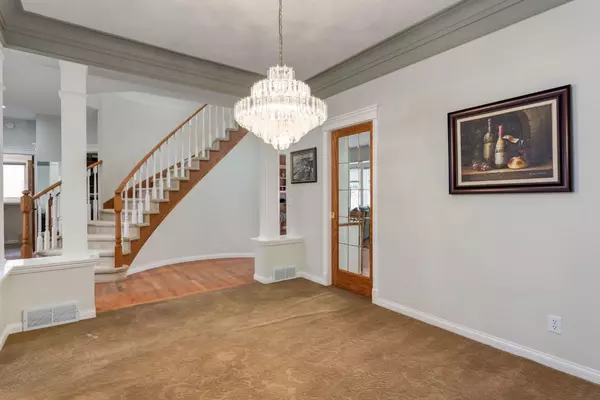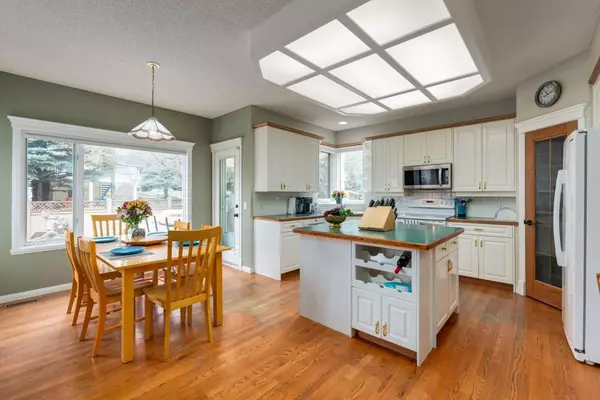$852,000
$849,900
0.2%For more information regarding the value of a property, please contact us for a free consultation.
5 Beds
4 Baths
2,601 SqFt
SOLD DATE : 06/06/2024
Key Details
Sold Price $852,000
Property Type Single Family Home
Sub Type Detached
Listing Status Sold
Purchase Type For Sale
Square Footage 2,601 sqft
Price per Sqft $327
Subdivision Scenic Acres
MLS® Listing ID A2129481
Sold Date 06/06/24
Style 2 Storey
Bedrooms 5
Full Baths 3
Half Baths 1
Originating Board Calgary
Year Built 1993
Annual Tax Amount $5,162
Tax Year 2023
Lot Size 6,555 Sqft
Acres 0.15
Property Sub-Type Detached
Property Description
OVER 3,700 SQ FT DEVELOPED | OVERSIZED DOUBLE GARAGE | HUGE LOT | CHARMING FLOORPLAN w/ VAULTED GRAND ENTRY | All in the highly sought after developed Calgary community 'Scenic Acres' - where you have a plethora of walking paths, large trees, great schools, easy transportation, shopping and so much more. UPGRADES/FEATURES: 50 yr shingles 2010, New Deck 2017, water heater 2017, home theatre system (basement), vaulted grand entry, 5 beds/3.5 bath, oversized double garage w/ back door for access, underground sprinkler system, spiral staircase, crown moulding, built in wood features and so much more. This area offers wide streets, big lots, and mature trees which immediately add to the charm as you drive up. Heading inside, you'll be greeted by a grand entryway that is open-to-above and is further enhanced with a spiral staircase leading to the second floor. This home has a one-of-a-kind floor plan that offers everything a growing family could need, with an office/den, dining, two living spaces, and a large kitchen on the main floor. The kitchen is spacious with white cabinets, an island and walk-in pantry, making it a great canvas to work with. Across the kitchen is a beautiful built-in wood cabinet feature with a fireplace. The large windows across the back, sides and front of the home let in tons of natural sunlight, making the home bright and inviting. To complete the main floor is a laundry room and half bath. Head up the spiral staircase to the second floor and you will find 4 fantastic sized bedrooms, with spacious closets. The primary retreat is where you'll fall in love, as the room is its owners' private quarters with large windows overlooking the beautiful yard and a full size ensuite that boasts a double vanity, shower, tub and a large walk-in closet. The basement is fully finished, allowing its new owners a lot more space to work with and boosting the total square footage to 3700+. The lower level has storage space, a great sized bedroom, full bathroom and a large rec room for enjoyment. The rec room does come with a home theatre system that the sellers will leave for the new owners to enjoy for movie nights! The backyard has a deck, mature trees and feels like its own paradise. With walking paths close by, playgrounds and parks, not to mention a quiet street with great neighbours, this is a fantastic choice for anyone in the market looking for a home they can make their own. This will not last - book your viewing today before... it's gone!
Location
Province AB
County Calgary
Area Cal Zone Nw
Zoning R-C1
Direction S
Rooms
Other Rooms 1
Basement Finished, Full
Interior
Interior Features Kitchen Island
Heating Forced Air
Cooling None
Flooring Carpet, Hardwood, Linoleum
Fireplaces Number 1
Fireplaces Type Gas
Appliance Dishwasher, Electric Stove, Microwave Hood Fan, Refrigerator, Washer/Dryer
Laundry Laundry Room
Exterior
Parking Features Double Garage Attached, Garage Door Opener, Off Street, Oversized
Garage Spaces 2.0
Garage Description Double Garage Attached, Garage Door Opener, Off Street, Oversized
Fence Fenced
Community Features Park, Playground, Schools Nearby, Shopping Nearby, Sidewalks, Street Lights, Walking/Bike Paths
Roof Type Asphalt Shingle
Porch Deck
Lot Frontage 57.16
Exposure N
Total Parking Spaces 4
Building
Lot Description Back Yard, Landscaped
Foundation Poured Concrete
Architectural Style 2 Storey
Level or Stories Two
Structure Type Wood Frame
Others
Restrictions None Known
Tax ID 83123654
Ownership Private
Read Less Info
Want to know what your home might be worth? Contact us for a FREE valuation!

Our team is ready to help you sell your home for the highest possible price ASAP
"My job is to find and attract mastery-based agents to the office, protect the culture, and make sure everyone is happy! "







