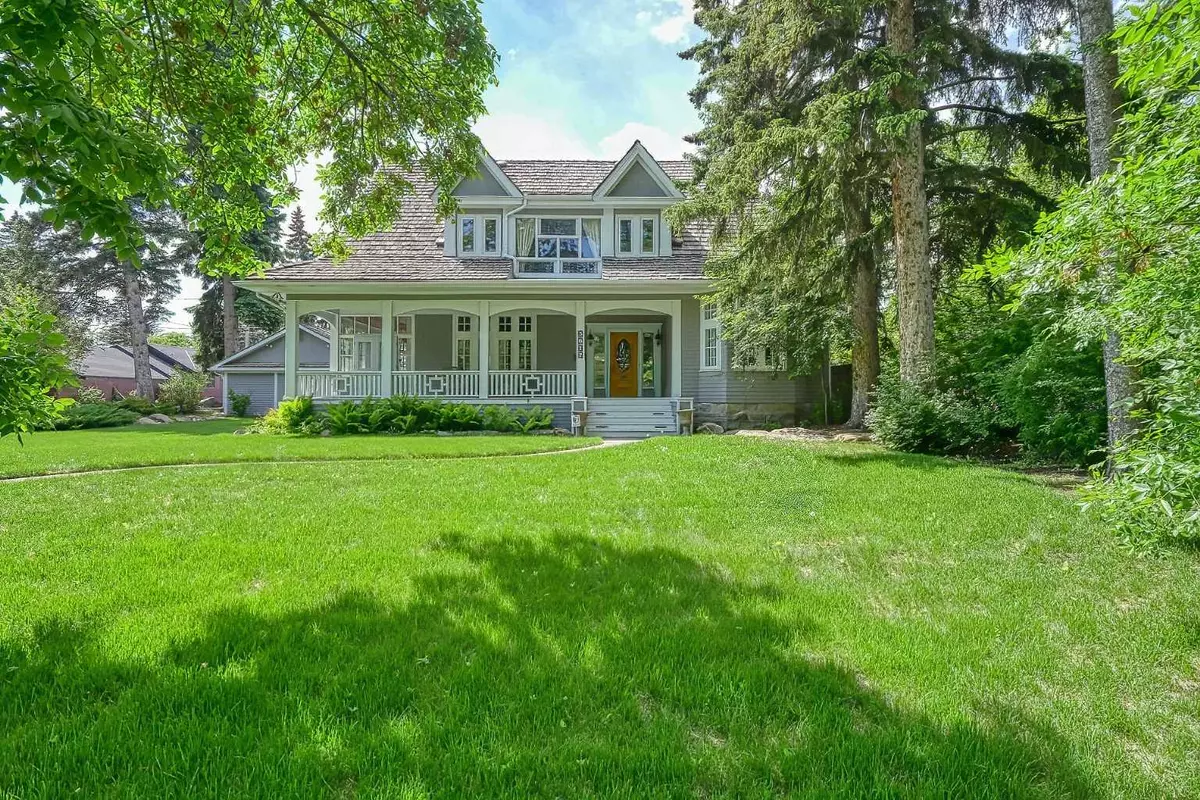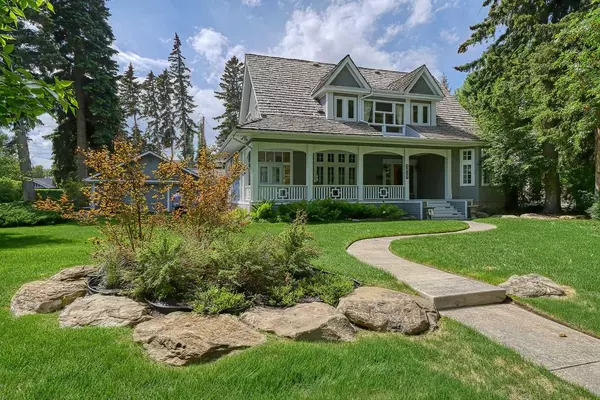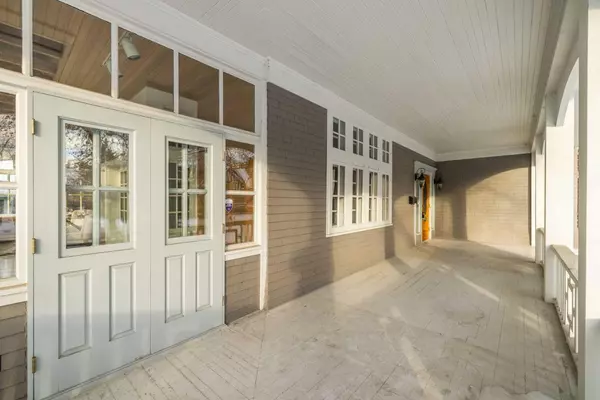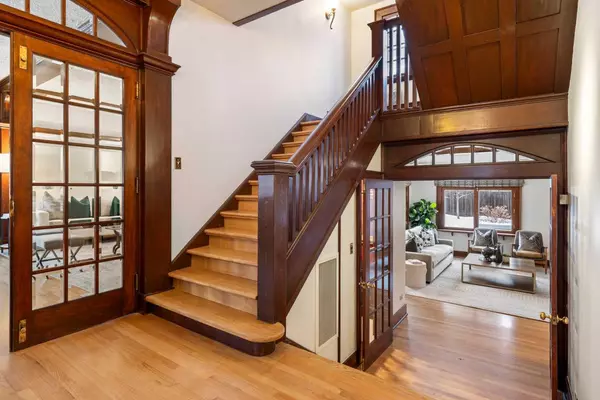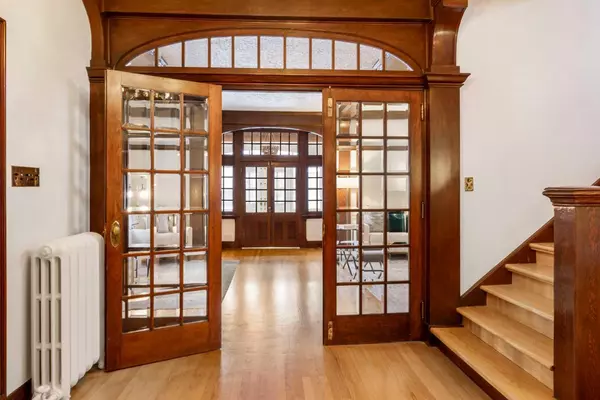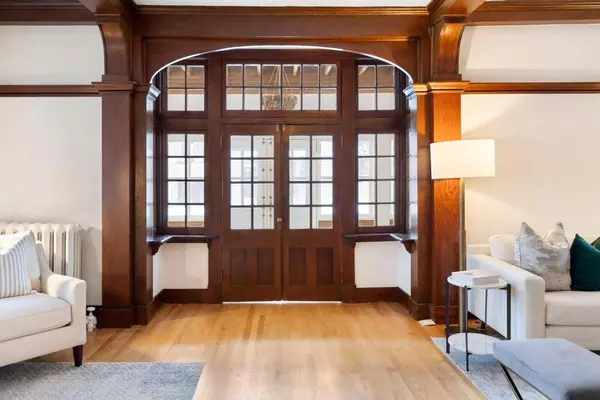$2,350,000
$2,398,000
2.0%For more information regarding the value of a property, please contact us for a free consultation.
3 Beds
4 Baths
3,273 SqFt
SOLD DATE : 06/06/2024
Key Details
Sold Price $2,350,000
Property Type Single Family Home
Sub Type Detached
Listing Status Sold
Purchase Type For Sale
Square Footage 3,273 sqft
Price per Sqft $717
Subdivision Elbow Park
MLS® Listing ID A2102914
Sold Date 06/06/24
Style 2 Storey
Bedrooms 3
Full Baths 3
Half Baths 1
Originating Board Calgary
Year Built 1912
Annual Tax Amount $10,186
Tax Year 2023
Lot Size 0.294 Acres
Acres 0.29
Lot Dimensions 100 x 127.95
Property Sub-Type Detached
Property Description
Welcome to one of the most beautiful character homes in Elbow Park! Built in 1912 this home is rich in history and offers an abundance of curb appeal. Situated on a 100'X128' corner lot (that also offers subdivision potential) located in a picturesque pocket of East Elbow Park. The perfect corner lot allows for this 4643.76 square foot home to be positioned with ample front, side and private back yard. With almost $250,000 in recent renovations, this rare character home is move in ready. The covered front porch invites you to the original leaded glass formal entrance and grand foyer. The staircase is wide and substantial, and the foyer offers access through French doors to an amazing parlor. A wonderful space for entertaining larger groups of family and friends as it offers an inviting wood burning fireplace and gorgeous original BC fir woodwork. Original glass double doors off the parlor lead to a relaxing sunroom, a glorious space to bask in the sun and unwind after a busy day. The formal dining room will not be out done as it offers a pressed tin ceiling, original picture railings and beautiful silk wallpaper. The kitchen is a chef's delight and can be accessed through the foyer, dining room or private staircase for added convenience and features cherry cabinets, granite countertops and high-end appliances. The vaulted ceilings and skylight over the casual dining open the space to the bright and welcoming family room. The second storey begins with a private deck off the landing, large second bedroom and fully renovated 4-piece bathroom with original clawfoot tub. The master retreat offers a spacious bedroom, and den with gorgeous lead glass windows, a dressing room and updated ensuite complete with travertine flooring, double vanities walk in shower and original clawfoot soaker tub. The basement has been completely renovated with a large recreation area, additional bedroom, bathroom, laundry room, and tons of storage. The back yard is a private courtyard flanked by a double heated garage, original single garage (potential for a studio or office) and mature gardens. Elbow Park is coveted by Calgarians, offering great walkability to schools, parks, the River and easy access to restaurants, shops and downtown. Calgary is also one of Canada's fastest growing cities and ranked as one of the world's most livable cities as it relates to quality of living, safety, healthcare, and education making it a strategic place to invest.
Location
Province AB
County Calgary
Area Cal Zone Cc
Zoning R-C1
Direction E
Rooms
Other Rooms 1
Basement Finished, Full
Interior
Interior Features Beamed Ceilings, Built-in Features, Chandelier, Closet Organizers, Double Vanity, French Door, High Ceilings, Soaking Tub
Heating Forced Air, Natural Gas, Zoned
Cooling Central Air
Flooring Hardwood, Tile, Vinyl Plank
Fireplaces Number 1
Fireplaces Type Wood Burning
Appliance Central Air Conditioner, Dishwasher, Double Oven, Dryer, Garage Control(s), Gas Cooktop, Microwave, Range Hood, Refrigerator, Washer, Window Coverings
Laundry In Basement
Exterior
Parking Features Double Garage Detached, Driveway
Garage Spaces 2.0
Garage Description Double Garage Detached, Driveway
Fence Partial
Community Features Park, Playground, Schools Nearby, Shopping Nearby, Sidewalks, Walking/Bike Paths
Roof Type Cedar Shake
Porch Front Porch
Lot Frontage 100.0
Total Parking Spaces 4
Building
Lot Description Back Yard, Corner Lot, Landscaped, Many Trees
Foundation Poured Concrete
Architectural Style 2 Storey
Level or Stories Two
Structure Type Cedar,Stucco,Wood Frame,Wood Siding
Others
Restrictions None Known
Tax ID 83078535
Ownership Private
Read Less Info
Want to know what your home might be worth? Contact us for a FREE valuation!

Our team is ready to help you sell your home for the highest possible price ASAP
"My job is to find and attract mastery-based agents to the office, protect the culture, and make sure everyone is happy! "


