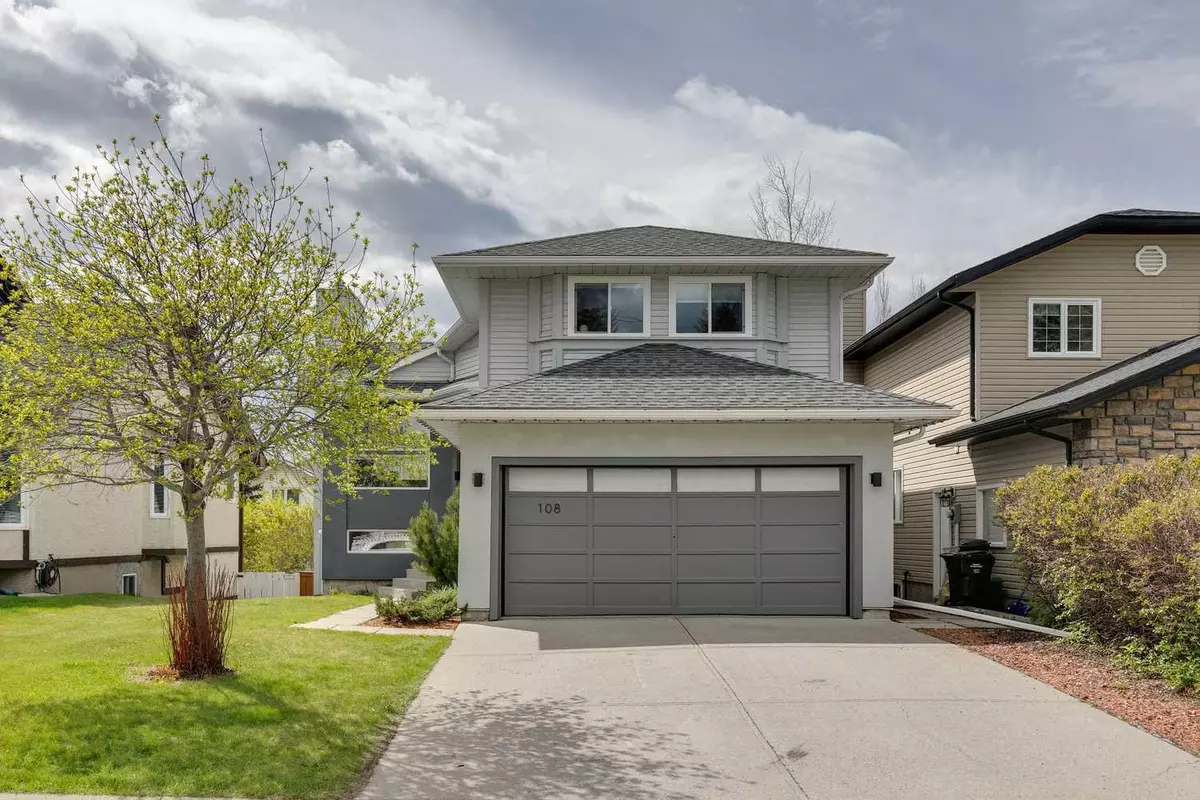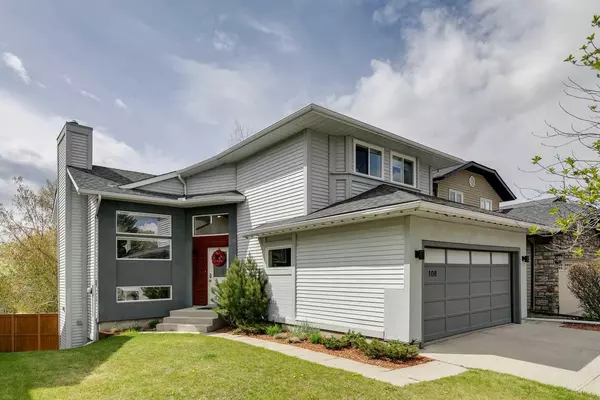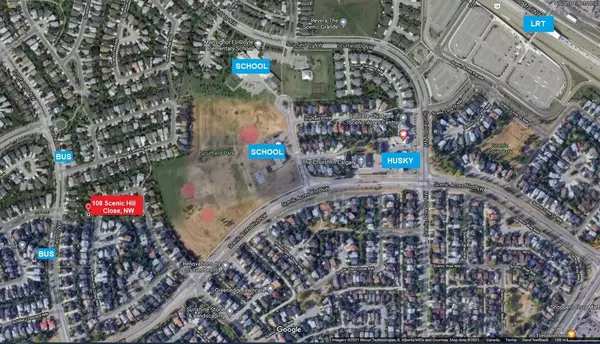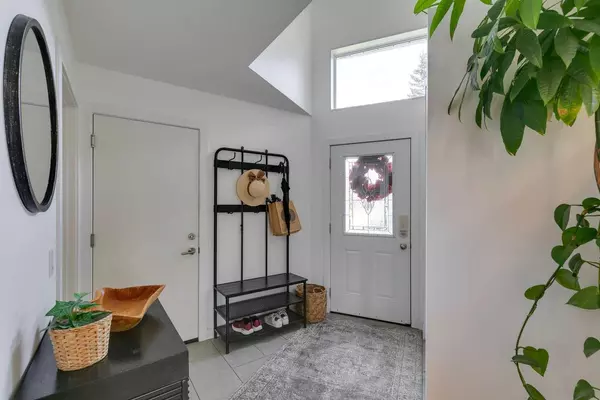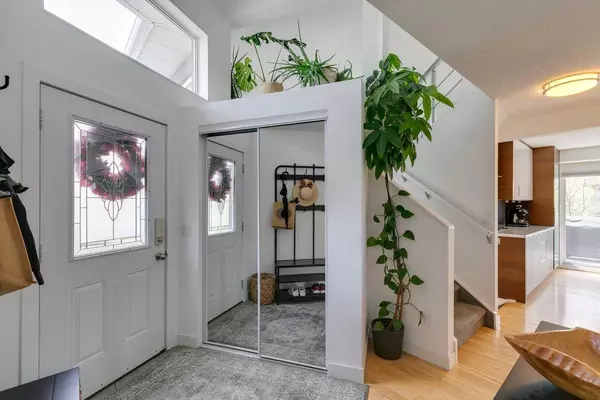$765,000
$769,900
0.6%For more information regarding the value of a property, please contact us for a free consultation.
3 Beds
3 Baths
1,617 SqFt
SOLD DATE : 06/06/2024
Key Details
Sold Price $765,000
Property Type Single Family Home
Sub Type Detached
Listing Status Sold
Purchase Type For Sale
Square Footage 1,617 sqft
Price per Sqft $473
Subdivision Scenic Acres
MLS® Listing ID A2134736
Sold Date 06/06/24
Style 5 Level Split
Bedrooms 3
Full Baths 2
Half Baths 1
HOA Fees $5/ann
HOA Y/N 1
Originating Board Calgary
Year Built 1987
Annual Tax Amount $3,706
Tax Year 2023
Lot Size 5,059 Sqft
Acres 0.12
Property Sub-Type Detached
Property Description
Welcome to this gorgeous, bright and extensively renovated family home offering over 2,170 sq ft of living space with a very efficient layout drenched in natural light. It is nestled in the safe, friendly and sought-after community of Scenic Acres just steps away from Scurfield Park, Scenic Acres Elementary, Monsignor El Doyle Elementary, Community Association and a short walk to the LRT. The inviting foyer leads into the open main floor concept with stylish dining room and completely remodeled kitchen. The elegant design and functionality truly merry here; soft closing trendy cabinets, glass backsplash, island with double sink, commercial style faucet, granite countertop, stainless steel appliances and two-chair breakfast nook. There is a pantry and additional counter space in the wall section as well as another large pantry with sliding doors in the dining area. You may also appreciate very convenient & easy access to the outdoor sunny cedar deck right off the kitchen area. All that is underlined with solid maple hardwood floor and complemented with half bath adjacent to the spacious laundry with newer Samsung washer/dryer. Moving down to the lower level is a cozy family room with brick fireplace & corner built-in office area. The upper level features a homey living /TV room with a beautiful, vaulted ceiling, newer carpet with eco underlay, new blinds & drapes. The second upper floor presents a spacious master bedroom with four-panel-smoked-glass sliding-door wardrobe, fully renovated 4 pc ensuite with double vanity and glass shower, two well sized bedrooms and contemporary 2-sink family bath with trendy Venice Mirrors. The partly developed walk-out bsmt is a perfect place to cool down during hot summer days, also creating the opportunity for undisturbed home office work or a recreational / work out space. You may appreciate the generous storage with ample room for your toys & extra stuff. All windows have been replaced except a few, new roof shingles in 2015.
Sunny, west, private & fully fenced backyard with well-maintained green area is perfect for family BBQ & gatherings with friends, also offering plenty of space for gardening or fire pit. It comes with 2-tier cedar / duradek patio & glass railing that is accessible from the kitchen & family room. Don't forget the storage shed and two fruit trees that regularly produce juicy apples. The attached two-car garage can be used as a workshop that also comes with handy loft perfect for storage. Close to transit, shopping, University, Stony Trail, easy escape to Mountains. Book your private showing today!
Location
Province AB
County Calgary
Area Cal Zone Nw
Zoning R-C1
Direction E
Rooms
Other Rooms 1
Basement Partially Finished, See Remarks, Walk-Out To Grade
Interior
Interior Features Central Vacuum, Double Vanity, Granite Counters, Kitchen Island, No Smoking Home
Heating Forced Air, Natural Gas
Cooling None
Flooring Carpet, Hardwood, Tile
Fireplaces Number 1
Fireplaces Type Brick Facing, Gas, Great Room
Appliance Dishwasher, Dryer, Microwave Hood Fan, Refrigerator, Stove(s), Washer, Window Coverings
Laundry Main Level
Exterior
Parking Features Concrete Driveway, Double Garage Attached, Garage Faces Front
Garage Spaces 2.0
Garage Description Concrete Driveway, Double Garage Attached, Garage Faces Front
Fence Fenced
Community Features Park, Playground, Schools Nearby, Shopping Nearby, Walking/Bike Paths
Amenities Available None
Roof Type Asphalt Shingle
Porch Deck, Glass Enclosed, Patio
Lot Frontage 45.97
Total Parking Spaces 2
Building
Lot Description Fruit Trees/Shrub(s), Lawn, Low Maintenance Landscape, Rectangular Lot
Foundation Poured Concrete
Architectural Style 5 Level Split
Level or Stories 5 Level Split
Structure Type Stucco,Vinyl Siding,Wood Frame
Others
Restrictions None Known
Tax ID 83042875
Ownership Private
Read Less Info
Want to know what your home might be worth? Contact us for a FREE valuation!

Our team is ready to help you sell your home for the highest possible price ASAP
"My job is to find and attract mastery-based agents to the office, protect the culture, and make sure everyone is happy! "


