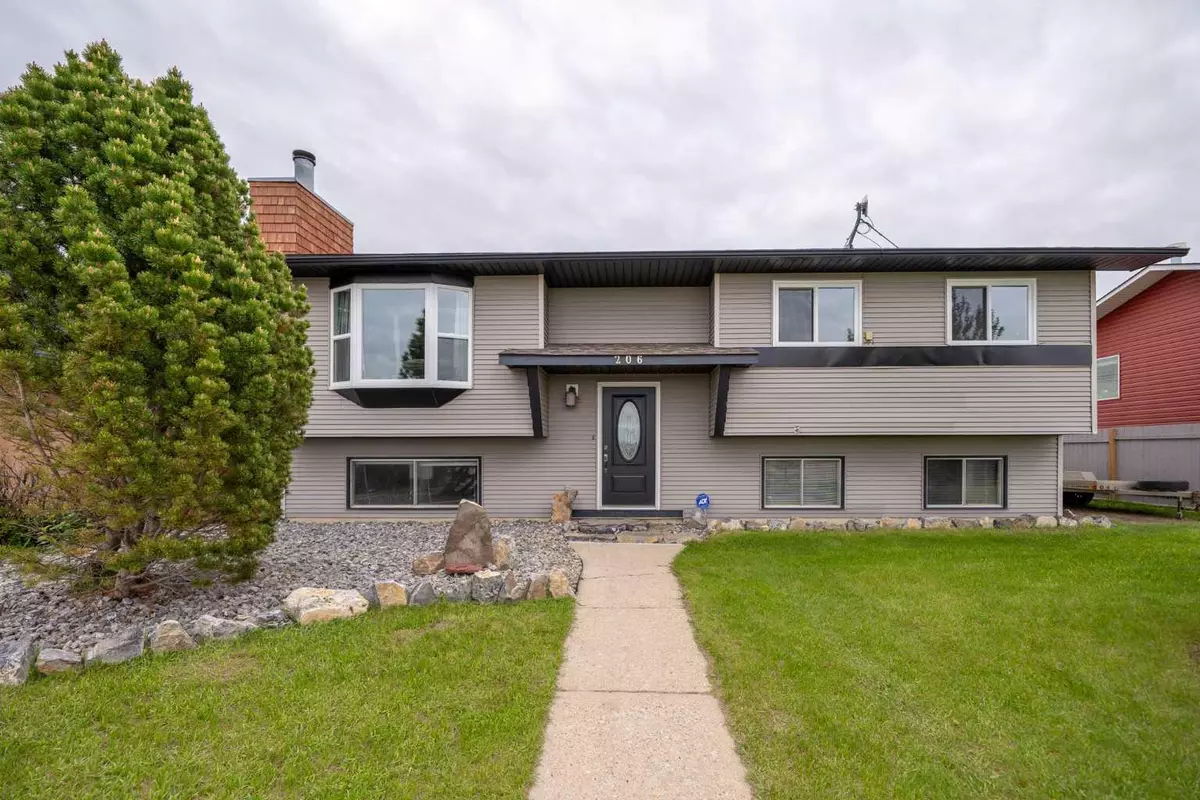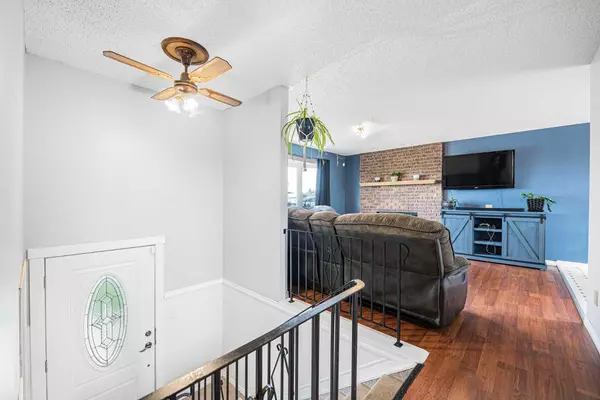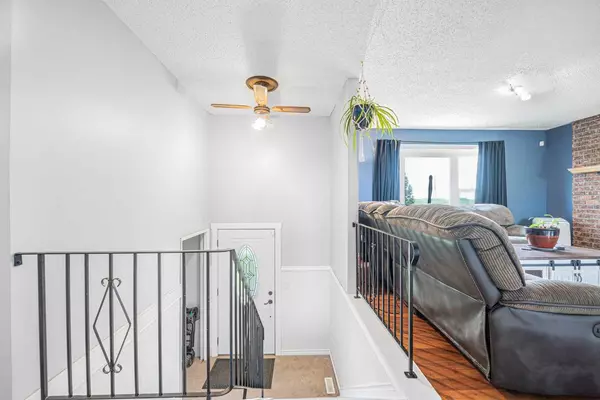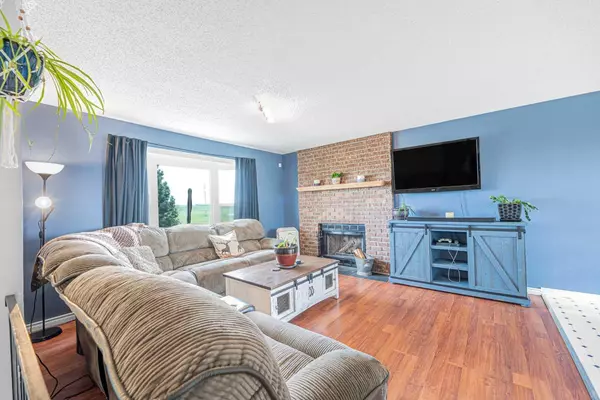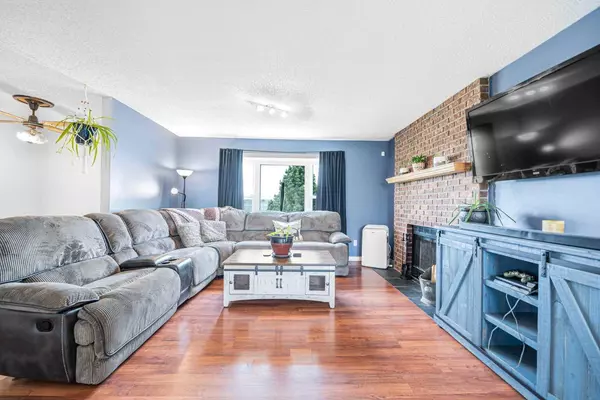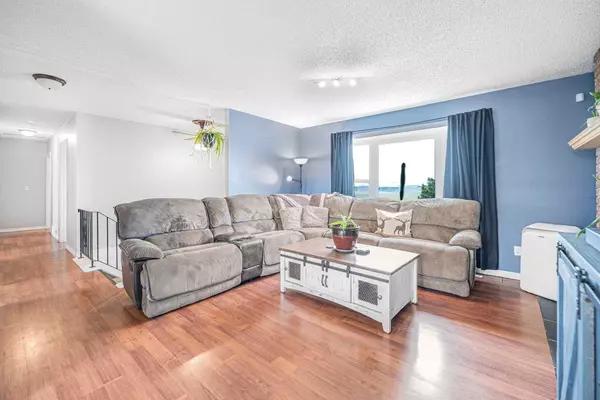$400,000
$374,900
6.7%For more information regarding the value of a property, please contact us for a free consultation.
5 Beds
3 Baths
1,116 SqFt
SOLD DATE : 06/07/2024
Key Details
Sold Price $400,000
Property Type Single Family Home
Sub Type Detached
Listing Status Sold
Purchase Type For Sale
Square Footage 1,116 sqft
Price per Sqft $358
MLS® Listing ID A2137226
Sold Date 06/07/24
Style Bi-Level
Bedrooms 5
Full Baths 2
Half Baths 1
Year Built 1980
Annual Tax Amount $1,441
Tax Year 2022
Lot Size 6,600 Sqft
Acres 0.15
Property Sub-Type Detached
Source Calgary
Property Description
Discover the vibrant community of Carseland, just a 25-minute drive east of Calgary. This welcoming town offers an elementary school, a library, a community hall, a hotel, a restaurant, and a convenience store, making it an ideal place to call home.
Nestled on the west side of town, this delightful bi-level residence features a bright living room complete with a cozy wood-burning fireplace. The dining room provides access to a spacious deck, a large backyard, and a detached garage. The well-appointed kitchen boasts ample counter space, plenty of cabinetry, and comes fully equipped with all appliances.
The main floor hosts three comfortable bedrooms, including a master with a 2-piece en suite, and a full bathroom. The fully developed basement includes two additional bedrooms, a 3-piece bathroom, and a versatile family room ready for various uses.
This home has seen significant updates, including a new roof on the house in 2019 and on the garage in 2022. All windows were replaced in 2018, ensuring energy efficiency and modern appeal.
One of the highlights of this property is its generously sized yard, typical of Carseland. It features a detached 26x28 garage, RV parking, a garden area, and plenty of space for outdoor activities.
If you're seeking a small-town atmosphere with the convenience of an easy commute to the city, this charming home in Carseland is the perfect choice for you.
Location
Province AB
County Wheatland County
Zoning R-1
Direction W
Rooms
Other Rooms 1
Basement Finished, Full
Interior
Interior Features Built-in Features, Ceiling Fan(s), Laminate Counters, No Smoking Home
Heating Fireplace(s), Forced Air, Natural Gas
Cooling None
Flooring Carpet, Laminate, Linoleum
Fireplaces Number 1
Fireplaces Type Brick Facing, Family Room, Wood Burning
Appliance Built-In Electric Range, Built-In Refrigerator, Dishwasher, Dryer, Microwave Hood Fan, Washer, Window Coverings
Laundry In Basement
Exterior
Parking Features Double Garage Detached, Off Street
Garage Spaces 2.0
Garage Description Double Garage Detached, Off Street
Fence Fenced
Community Features Clubhouse, Golf, Park, Pool, Schools Nearby, Sidewalks, Street Lights
Roof Type Asphalt Shingle
Porch Deck
Lot Frontage 60.0
Exposure W
Total Parking Spaces 5
Building
Lot Description Back Lane, Back Yard, Backs on to Park/Green Space, Front Yard, Garden, No Neighbours Behind, Views
Foundation Poured Concrete
Architectural Style Bi-Level
Level or Stories Bi-Level
Structure Type Vinyl Siding,Wood Frame
Others
Restrictions None Known
Tax ID 76412195
Ownership Private
Read Less Info
Want to know what your home might be worth? Contact us for a FREE valuation!

Our team is ready to help you sell your home for the highest possible price ASAP
"My job is to find and attract mastery-based agents to the office, protect the culture, and make sure everyone is happy! "


